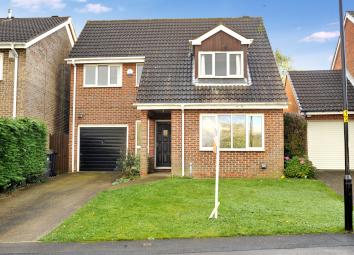Detached house to rent in Harrogate HG1, 4 Bedroom
Quick Summary
- Property Type:
- Detached house
- Status:
- To rent
- Price
- £ 277
- Beds:
- 4
- Baths:
- 1
- Recepts:
- 2
- County
- North Yorkshire
- Town
- Harrogate
- Outcode
- HG1
- Location
- Old Trough Way, Harrogate HG1
- Marketed By:
- Verity Frearson
- Posted
- 2024-04-08
- HG1 Rating:
- More Info?
- Please contact Verity Frearson on 01423 578996 or Request Details
Property Description
A modern four bedroom detached family house with modern kitchen and bathroom fittings plus double glazing, central heating, single garage and gardens to front and rear. Located in this popular residential district of Harrogate well served by local shops and services, whilst being close to open countryside and the Nidd Gorge. EPC rating D.
Ground floor
hallway With doors off to other rooms.
Lounge 11' 2" x 16' 3" (3.4m x 4.95m) A good sized room with double glazed window to front.
Dining room 11' 6" x 8' 9" (3.51m x 2.67m) A useful reception room with double glazed French doors to rear.
Kitchen 8' 10" x 10' 8" (2.69m x 3.25m) Fitted with a modern range of wall and base units and including ceramic hob with oven below and extractor hood over, integrated fridge, integrated dishwasher and integrated freezer. With double glazed window to rear.
Rear lobby With uPVC double glazed door to rear amd integral door to garage.
Cloakroom With low flush WC and wash hand basin. Double glazed window to rear.
First floor
landing Eaves storage cupboard and fitted linen cupboard.
Bedroom 1 11' 3" x 12' 8" (3.43m x 3.86m) A double bedroom with double glazed window to front.
Bedroom 2 8' 2" x 9' 2" (2.49m x 2.79m) A further bedroom with double glazed window to rear and full width fitted wardrobes with sliding mirrored doors.
Bedroom 3 8' 1" x 10' 4" (2.46m x 3.15m) A further bedroom with double glazed window to rear.
Bedroom 4 8' 1" x 9' 11" (2.46m x 3.02m) A fourth bedroom with double glazed window to front.
Bathroom 9' 7" x 5' 6" (2.92m x 1.68m) Fitted with a modern suite comprising panelled bath with mixer taps and hand shower, designed wash hand basin, low flush WC and fully tiled corner shower cubicle. Double glazed window to rear.
Outside Lawned garden to front and driveway providing off street parking, leading to integral single garage. Block paved rear patio area and lawned garden beyond.
Council tax This property has been placed in council tax band E.
Terms 1. To be let on an Assured Shorthold Tenancy for a minimum term of at least 6 months.
2. References will be obtained using a credit reference agency.
3. Tenants are responsible for all legal and administrative fees, VAT and Government Stamp Duty in connection with the Tenancy Agreement.
4. No pets, children or sharers without landlord's consent.
5. Please note that all dimensions given in these details are approximate and that properties are offered to let as seen. Prospective tenants should satisfy themselves as to the suitability of the property on this basis before applying for a tenancy.
6. An application fee of £195 including VAT is payable per property which covers the cost of referencing and the preparation of the Tenancy Agreement.
7. The Bond is the equivalent of one month's rent plus £100 payable in cleared funds at the commencement of the tenancy.
8. The property will be withdrawn from the market as soon as an application form is submitted and the application fee and a holding deposit has been paid.
9. The holding deposit will be used as part of your first months rent payment.
10. The move-in date must be no more than 30 days after payment of the holding deposit.
11. The application fee and holding deposit are non-returnable unless the landlord withdraws the property due to their own unforeseen circumstances.
12. If after the expiry of a fixed term both parties wish to extend the tenancy, a fee will be payable for renewing or extending the tenancy agreement on each occasion.
13. Before moving in to a property payment of the first months rent and bond must be made in cleared funds.
14. This property will be managed by Verity Frearson.
Property Location
Marketed by Verity Frearson
Disclaimer Property descriptions and related information displayed on this page are marketing materials provided by Verity Frearson. estateagents365.uk does not warrant or accept any responsibility for the accuracy or completeness of the property descriptions or related information provided here and they do not constitute property particulars. Please contact Verity Frearson for full details and further information.

