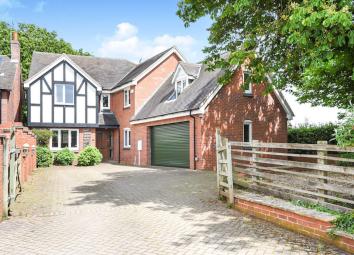Detached house to rent in Derby DE65, 5 Bedroom
Quick Summary
- Property Type:
- Detached house
- Status:
- To rent
- Price
- £ 461
- Beds:
- 5
- Baths:
- 1
- Recepts:
- 3
- County
- Derbyshire
- Town
- Derby
- Outcode
- DE65
- Location
- Chestnut Avenue, Milton, Derby DE65
- Marketed By:
- Leaders - Cornmarket
- Posted
- 2023-12-30
- DE65 Rating:
- More Info?
- Please contact Leaders - Cornmarket on 01332 494492 or Request Details
Property Description
Perfect! Set within the 40 acres of private land which make up Foremarke Hall, Milton is a small hamlet enjoying the benefits of such luxury. If you enjoy countryside living then this impressive and substantial property is for you.
Tucked away, almost hidden from view this spacious family home includes: Breakfast Kitchen with Utility Room, Four Reception rooms which includes Conservatory, Family Wet Room (ground floor), Four Double Bedrooms with built in wardrobes and master ensuite shower room, Family Bathroom, Office/Quiet Room, Double Garage with annex, Ample Driveway parking, Private enclosed gardens to the front and rear both offering countryside views.
Foremarke Hall is now home to Foremarke Preparatory School, which caters for 3 - 13 years olds. Foremarke also benefits from fabulous countryside walks to neighbouring villages.
Pets by negotiation please.
Kitchen & Utilty Room
Breakfast Kitchen with a large selection of bespoke units. Granite worktops and a full set of Neff/Siemens appliances, window to side which overlooks fields. Utility room leads into garage.
Lounge Area
Spacious, features include, parquet flooring & multi fuel stove in lounge, the furniture is included, leads through to dining area and conservatory.
Conservatory/Garden Room
A beautiful private conservatory looking out to garden and woods, having sofa, sofa bed, table & chairs.
Dining Area
Spacious room with space for large table plus other furniture, overlooking garden.
Second Living Room
Having sofas and chair, oak flooring with window to front of property. Currently used as a tv room/childrens room.
Master Bedroom
Spacious double room having built in wardrobes, double bed frame, chest and wooden flooring, access to en-suite, windows to both rear and side with countryside views.
Bedroom Two
Double bedroom having built in wardrobes, drawers and chair, windows to either side of the room bringing in natural light and also having countryside views
Bedroom Three
Another double bedroom having double wardrobe, drawers and bunk bed available, wooden flooring, window to rear.
Bedroom Four
A fourth double room having desk, wardrobe and unit, wooden floor, window to front.
Bedroom Five/Office
A secret room, access via garage, used as an office however could be the 5th bedroom, ample space for furniture and has a desk.
Family Bathroom
Having a good quality 4pc suite with separate shower cubicle, window to side.
Garden
To the rear is a private garden having patio area, raised lawn with various shrubs and plants, backs onto wooded area full of nature and birds.
Garage
Double garage having space for table tennis and houses boiler, also having access to Anex which could be used for an office or bedroom.
Driveway
ample space for several cars
Property Location
Marketed by Leaders - Cornmarket
Disclaimer Property descriptions and related information displayed on this page are marketing materials provided by Leaders - Cornmarket. estateagents365.uk does not warrant or accept any responsibility for the accuracy or completeness of the property descriptions or related information provided here and they do not constitute property particulars. Please contact Leaders - Cornmarket for full details and further information.


