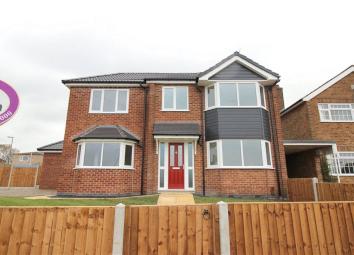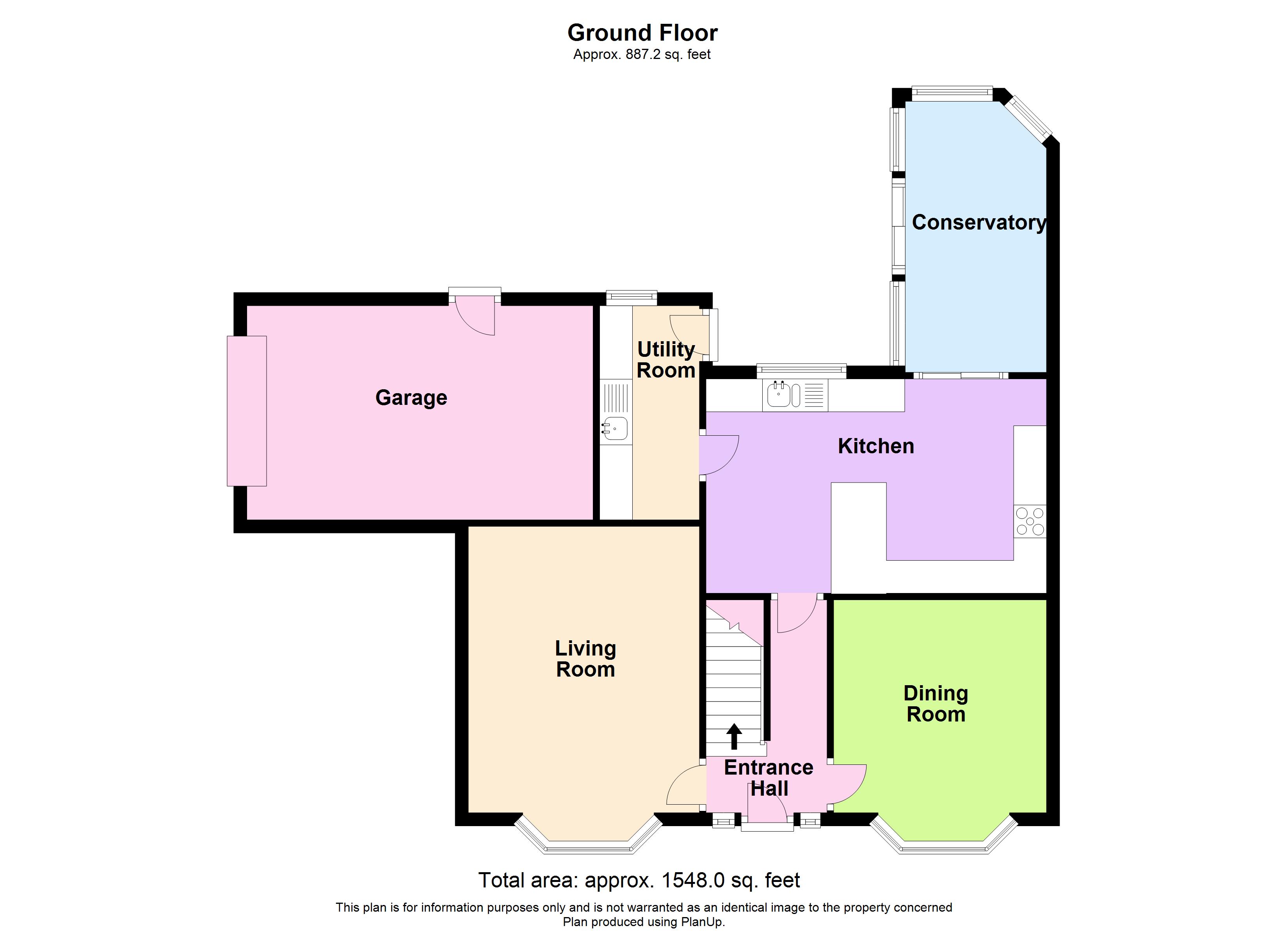Detached house to rent in Derby DE21, 4 Bedroom
Quick Summary
- Property Type:
- Detached house
- Status:
- To rent
- Price
- £ 277
- Beds:
- 4
- County
- Derbyshire
- Town
- Derby
- Outcode
- DE21
- Location
- Rannoch Close, Spondon, Derby DE21
- Marketed By:
- Hall & Benson
- Posted
- 2024-03-31
- DE21 Rating:
- More Info?
- Please contact Hall & Benson on 01332 220925 or Request Details
Property Description
• Newly refurbished detached house
• Corner plot with driveway and garage
• Popular location with distant views
• Four bedrooms
• Master with en suite shower room and dressing room
• Family bathroom with rainfall shower over the bath
• Superb kitchen with integrated appliances
• Utility room and conservatory
• References required
• Viewing is highly recommended
Newly refurbished to a high standard and offering four bedrooms, with a master en suite shower room and a dressing room. Really has to be seen to be appreciated, so give us a call today to arrange a viewing.
Leaving Spondon village centre along Moor Street continue into Dale Road taking a right hand turn onto Sandringham Drive and then a left onto Rannoch Close where the property is identified by our 'For Sale' board.
Entrance Hall Double glazed composite entrance door with PVCu double glazed side screens, radiator, stairs to the first floor.
Living Room 15'11" x 11'6" (4.85m x 3.5m). 15'11" dimension includes the bay window. PVCu double glazed bay window to the front, PVCu double glazed window to the side, radiator.
Dining Room 12'4" x 10'9" (3.76m x 3.28m). 12'4" dimension includes the bay window. PVCu double glazed bay window to the front, radiator.
Kitchen 17'1" x 10'9" (5.2m x 3.28m). Brand new gloss fronted base units and wall cupboards, complementary worktops, one-and-a-half bowl sink, splashback tiling, built-in oven and microwave oven, five-ring gas hob, cooker hood, integrated fridge and freezer, integrated dishwasher, wine cooler, designer radiator, inset ceiling lights, double glazed patio door leading to the conservatory, door to:
Utility Room 10'1" x 5' (3.07m x 1.52m). Brand new base units and wall cupboards, worktop, stainless steel sink, designer radiator, appliance spaces, PVCu double glazed window to the rear, PVCu double glazed door to outside.
Conservatory 13'6" x 6'11" (4.11m x 2.1m). Being of brick and PVCu double glazed construction having a patio door to the garden, radiator.
On the First Floor
Landing Trap to the roof space.
Bedroom 1 16'8" x 11'6" (5.08m x 3.5m). PVCu double glazed windows to front and side, radiator.
En suite Shower Room Brand new white suite comprising shower cubicle, pedestal washbasin and close coupled WC. Splashback tiling, chrome finish towel rail radiator, automatic inset ceiling lights, PVCu double glazed window to the rear.
Dressing Room 8'7" x 4'8" (2.62m x 1.42m). PVCu double glazed window to the side, radiator.
Bedroom 2 14'1" x 10'8" (4.3m x 3.25m). 14'1" dimension includes the bay window. PVCu double glazed bay window to the front, radiator.
Bedroom 3 10'8" x 9'9" (3.25m x 2.97m). PVCu double glazed window to the rear, radiator.
Bedroom 4 8'2" x 6'1" (2.5m x 1.85m). Dimensions include the bulkhead. PVCu double glazed window to the front, radiator.
Bathroom Brand new white suite comprising panelled bath with 'rainfall' and standard shower heads over, vanity washbasin and concealed flush WC. Splashback tiling, chrome finish towel rail radiator, PVCu double glazed window to the rear.
Outside Attached, brick-built garage (approx. 17'4" x 10'3") with roller shutter door, light and power points, side personnel door, gas central heating 'combi' boiler and hot water storage system. Fully fenced front garden, laid mainly to lawn with personnel gate to the front and personnel gate leading to the rear garden. The rear garden is also mostly lawned, with new fencing and an outside tap.
Application Information We want to ensure that a prospective tenant has details of what is required of them prior to making a commitment to rent a property through us and information can be found by downloading our "Guidance Notes for Tenancies" from This will also detail the Holding fee required on an application (Equivalent to one weeks rent) and the Security Deposit required upon taking up a tenancy (Equivalent to 5 weeks rent). Other costs may be incurred relating to lost keys, tenancy alterations and interest on late rate payments can be found within our notes, if there are any questions please contact us.
Each application is subject to minimum income requirements and each applicant will be referenced by a third party company and assessed on their own merits.
Property Location
Marketed by Hall & Benson
Disclaimer Property descriptions and related information displayed on this page are marketing materials provided by Hall & Benson. estateagents365.uk does not warrant or accept any responsibility for the accuracy or completeness of the property descriptions or related information provided here and they do not constitute property particulars. Please contact Hall & Benson for full details and further information.


