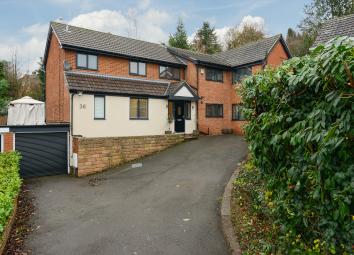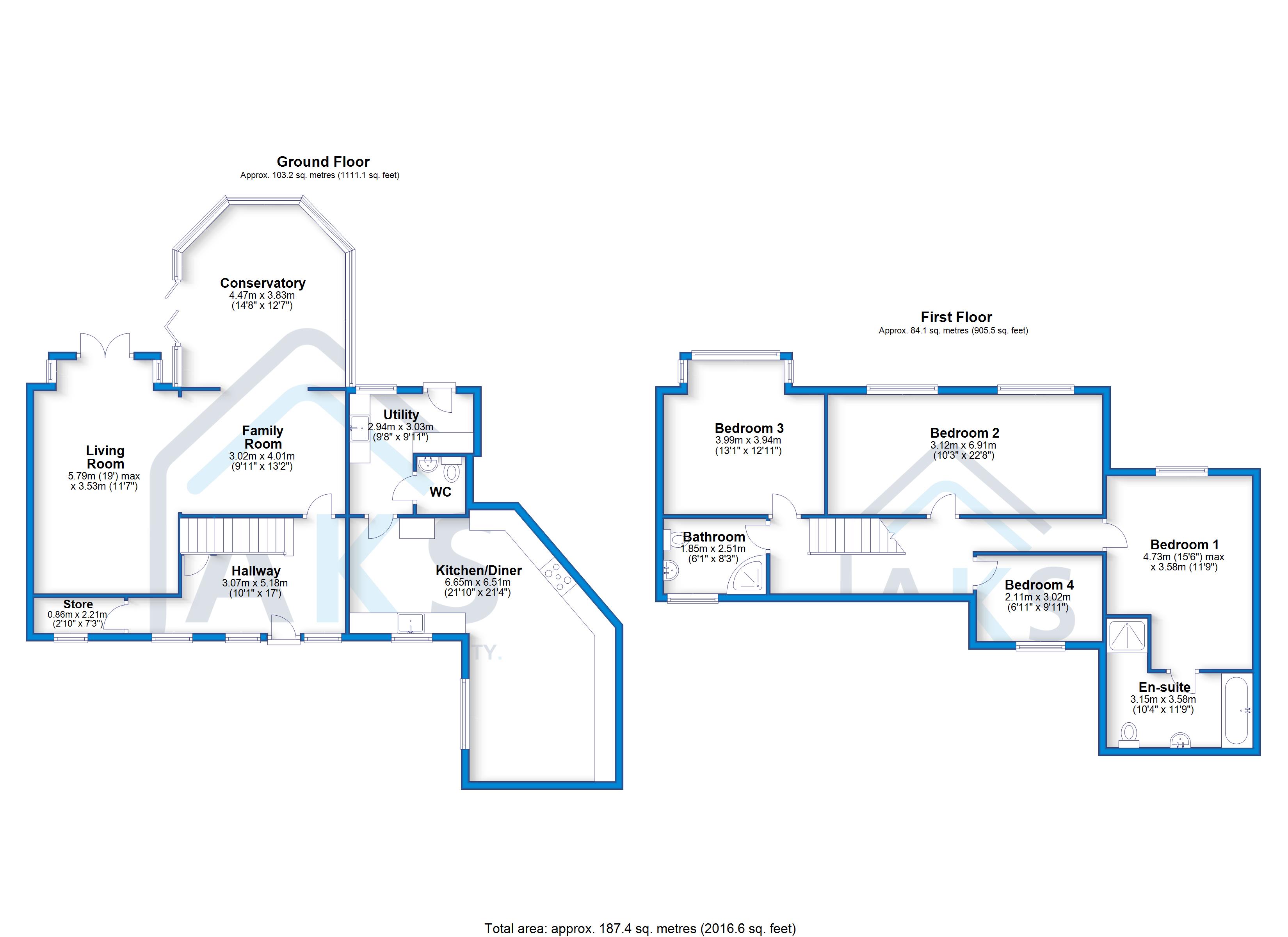Detached house to rent in Derby DE21, 4 Bedroom
Quick Summary
- Property Type:
- Detached house
- Status:
- To rent
- Price
- £ 346
- Beds:
- 4
- Baths:
- 2
- Recepts:
- 2
- County
- Derbyshire
- Town
- Derby
- Outcode
- DE21
- Location
- Highfield Road, Little Eaton, Derby DE21
- Marketed By:
- Professional Properties
- Posted
- 2024-03-31
- DE21 Rating:
- More Info?
- Please contact Professional Properties on 01332 494435 or Request Details
Property Description
Well presented, private executive four bedroom detached house situated at the head of a cul-de-sac
Ecclesbourne catchment area
Entrance hallway with stairs off to the first floor
Large dining kitchen with range of handmade pine base units, Belfast sink, two large housekeepers cupboards, Rangemaster double oven, integral smeg dishwasher, American style fridge/freezer, black granite worktops.
Utility room & ground floor cloakroom
Large open plan living area including limestone fireplace with inset gas fire and French doors overlooking rear garden.
Incorporating a large conservatory to rear with bi-folding doors to garden.
To first floor;
Master bedroom with freestanding wardrobes and En-suite bathroom with Jacuzzi double bath, separate shower cubicle with power shower
Two further double bedrooms with fitted wardrobes
Large single bedroom
Family shower room with power shower
Large private rear garden with patio area with gazebo, hot tub, artificial grass to first lawned area
Property Location
Marketed by Professional Properties
Disclaimer Property descriptions and related information displayed on this page are marketing materials provided by Professional Properties. estateagents365.uk does not warrant or accept any responsibility for the accuracy or completeness of the property descriptions or related information provided here and they do not constitute property particulars. Please contact Professional Properties for full details and further information.


