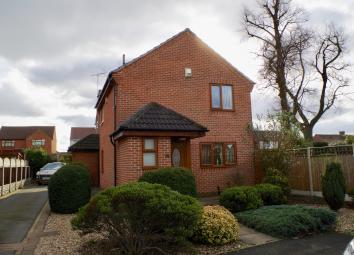Detached house to rent in Alfreton DE55, 3 Bedroom
Quick Summary
- Property Type:
- Detached house
- Status:
- To rent
- Price
- £ 160
- Beds:
- 3
- Baths:
- 1
- County
- Derbyshire
- Town
- Alfreton
- Outcode
- DE55
- Location
- Hawthornes Avenue, South Normanton DE55
- Marketed By:
- R F & O Properties LTD
- Posted
- 2019-03-09
- DE55 Rating:
- More Info?
- Please contact R F & O Properties LTD on 01773 420865 or Request Details
Property Description
No Smokers
Pets Considered
rf&O are delighted to market for rent this well presented detached three bedroom house located in the sought after village of South Normanton, with easy access to local amenities and parking suitable for multiple vehicles, this property is an ideal family home.
To the ground floor there is a downstairs W.C, spacious kitchen, under stair storage cupboard and living room with patio doors leading out onto the large rear garden. On the first floor there are three well-proportioned bedrooms, family bathroom and also a loft hatch which has a pull down ladder to allow easy access.
Entrance Hallway
The property is entered by the front door leading into the entrance hallway. This leads to the downstairs W.C, kitchen, lounge and under stairs storage cupboard.
Lounge- 3.6m x 5.4m
With neutral carpeted flooring and double doors leading out onto the rear garden, the lounge is bright and spacious. The focal point to this room is the large feature fireplace. With a double glazed UPVC window, central heating radiator and centre ceiling light fitting.
Kitchen
The kitchen benefits from tiled flooring, a front aspect UPVC double glazed window, matching wooden wall and base units, a good degree of work surface space, complimentary tiling, stainless steel sink and drainer, central heating radiator and a door leading to the rear garden.
Downstairs W.C
The downstairs W.C comprises a W.C, sink with splashback tiling and vinyl flooring.
Master Bedroom 3.0m x 3.2m
With carpeted flooring, central heating radiator, built in wardrobes and overhead storage space. The master bedroom has views out over the rear garden via the rear aspect UPVC double glazed window allowing in natural light.
Bedroom Two 2.9m x 2.7m
Bedroom two is neutrally decorated with carpeted flooring, central heating radiator and a front aspect UPVC double glazed window.
Bedroom Three 2.3m x 2.3m
Bedroom three has centre ceiling light fitting, UPVC double glazed window and carpeted flooring.
Family Bathroom
With vinyl flooring, tiled walls, bath with electric shower over. A three piece white suite comprising of W.C, sink and bath. With a central heating radiator, emersion heater and obscured front aspect UPVC double glazed window.
Rear Garden
This sizeable rear garden benefits from a good degree of privacy. The spacious drive way leading to a double garage and is fully enclosed. The rear garden is low maintenance with a lawed area, feature pathway, established shrubs and stoned grounds. The back of the property has an outside sensor light, outside tap and side gate exit/entrance.
Property Location
Marketed by R F & O Properties LTD
Disclaimer Property descriptions and related information displayed on this page are marketing materials provided by R F & O Properties LTD. estateagents365.uk does not warrant or accept any responsibility for the accuracy or completeness of the property descriptions or related information provided here and they do not constitute property particulars. Please contact R F & O Properties LTD for full details and further information.

