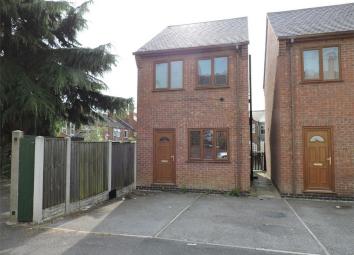Detached house to rent in Alfreton DE55, 2 Bedroom
Quick Summary
- Property Type:
- Detached house
- Status:
- To rent
- Price
- £ 121
- Beds:
- 2
- County
- Derbyshire
- Town
- Alfreton
- Outcode
- DE55
- Location
- George Street, Riddings, Alfreton, Derbyshire DE55
- Marketed By:
- Derbyshire Properties
- Posted
- 2024-03-31
- DE55 Rating:
- More Info?
- Please contact Derbyshire Properties on 01773 420876 or Request Details
Property Description
A modern style two bedroom detached property situated in the popular village of Riddings. The property briefly comprises, Ground Floor: Lounge, fitted dining kitchen with integrated oven and hob, ground floor WC. First Floor: Landing, two bedrooms and bathroom. Outside there is a driveway at the front ad small garden area to the rear. Benefits include, uPVC double glazing and a gas central heating system. No pets - non smokers - employed only (subject to satisfactory references). Available from 17th may 2019
Ground Floor
Lounge
A uPVC front entrance door opens into the lounge, 12' 8" x 11' 6" max 8' 4" min (3.86m x 3.51m max 2.54m min) with a uPVC double glazed window to the front elevation, central heating radiator, TV aerial point and door to dining kitchen.
Kitchen
11' 6" x 11' (3.51m x 3.35m) with uPVC double glazed French style doors opening out to the rear garden, uPVC double glazed window to rear elevation and further door to the side, fitted wall and base cupboards with rolled edge work tops, four ring gas hob, electric oven and extractor fan, plumbing for an automatic washing machine, central heating radiator and a wall mounted combination gas central heating boiler. Door to ground floor WC.
Ground Floor WC
With low flush WC and wash hand basin with ceramic wall tiles to splashbacks.
First Floor
Landing
Doors lead to bedrooms and bathroom and loft access.
Bedroom 1
11' 6" x 7' 7" (3.51m x 2.31m) with two uPVC double glazed windows to the rear elevation and central heating radiator.
Bedroom 2
11' 6" x 9' 3" (3.51m x 2.82m) with two uPVC double glazed windows to the front elevation and central heating radiator.
Bathroom
Appointed with a panelled bath with ceramic wall tiling and shower screen and electric shower unit, pedestal wash hand basin and low flush WC. There is a double glazed window to the side elevation, vinyl flooring and central heating radiator.
Outside
Front
At the front of the house there is parking space for two cars.
Rear Garden
To the rear of the house there is a small garden area.
Property Location
Marketed by Derbyshire Properties
Disclaimer Property descriptions and related information displayed on this page are marketing materials provided by Derbyshire Properties. estateagents365.uk does not warrant or accept any responsibility for the accuracy or completeness of the property descriptions or related information provided here and they do not constitute property particulars. Please contact Derbyshire Properties for full details and further information.

