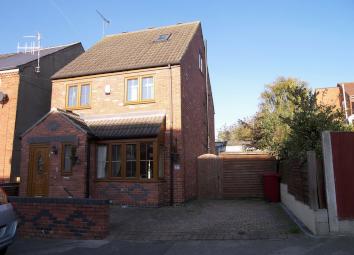Detached house to rent in Alfreton DE55, 2 Bedroom
Quick Summary
- Property Type:
- Detached house
- Status:
- To rent
- Price
- £ 150
- Beds:
- 2
- County
- Derbyshire
- Town
- Alfreton
- Outcode
- DE55
- Location
- Haddon Street, Tibshelf, Alfreton, Derbyshire DE55
- Marketed By:
- Derbyshire Properties
- Posted
- 2019-05-14
- DE55 Rating:
- More Info?
- Please contact Derbyshire Properties on 01773 420876 or Request Details
Property Description
A detached family home situated in the popular village of Tibshelf offering very generously sized accommodation arranged over three levels which briefly comprises: Entrance Hallway with ground floor WC, spacious Lounge and fitted Kitchen. To the first floor there are two double Bedrooms with a Jack & Jill style bathroom to study/bedroom 3. To the second floor there is an large loft Room and en-suite shower room. Outside the property has off-road parking and a garden area to the rear. Benefits include UPVc double glazing and a gas central heating system.
No pets - non smokers - employed only (subject to satisfactory references). Availble from 10th June.
Ground Floor
Entrance Hall
The property is approached via a uPVC front entrance door giving access into the hallway having stairs to the first floor accommodation, laminate flooring, central heating radiator and window to the front elevation.
Ground Floor W.C.
Fitted with a two piece suite comprising low flush WC, pedestal wash hand basin, uPVC double glazed window to the front elevation and central heating radiator.
Lounge
19' 3" into the bay window x 12' (5.87m into the bay window x 3.66m) having a uPVC square bay window to the front elevation, laminate flooring, wall light points, feature fireplace with inset coal effect fire, two television points, two central heating radiators and telephone point.
Kitchen
15' 3" x 8' 10" (4.65m x 2.69m), extremely well appointed with an extensive range of wall and base units with complementary roll top work surfaces over, sink and drainer, complementary tiled splashbacks, built-in breakfast bar, plumbing for an automatic washing machine and dishwasher, inset gas hob with eight ring gas burner and stainless steel extractor hood over, large understairs storage cupboard housing the central heating boiler, double glazed window to the rear elevation, tiled floor and French style doors giving access to the rear garden and uPVC stable style side entrance door.
First Floor
Landing
A galleried landing with uPVC double glazed window to the side elevation.
Bedroom 1
15' 4" x 8' 1" (4.67m x 2.46m) having two uPVC double glazed windows to the rear elevation, central heating radiator, television point and laminate flooring.
Jack n Jill En-suite Bathroom
Fitted with a white three piece suite comprising spa style bath with mixer shower attachment, pedestal wash hand basin, low flush WC, complementary tiling to the walls and floor, extractor fan, central heating radiator and uPVC double glazed window.
Bedroom 2
12' x 9' 2" (3.66m x 2.79m) having a uPVC double glazed window to the front elevation, television point, central heating radiator and laminate floor.
Study/Bedroom 3
9' x 5' 11" (2.74m x 1.80m) maximum measurements, having a uPVC double glazed window to the front elevation, television point, telephone point, central heating radiator, laminate flooring and stairs giving access to the second floor.
Second Floor
Loft Room
15' 8" x 12' 3" (4.78m x 3.73m) having Velux windows to the front and rear elevations, laminate flooring, television point, telephone point and inset spotlights. There is also an element of sloping ceiling to one wall.
En-suite Shower Room
Fitted with a white three piece suite comprising shower cubicle, low flush WC and pedestal wash hand basin, complementary tiles to splashbacks, central heating radiator and extractor.
Outside
Outside
The property has a block paved driveway giving off-road parking for two to three vehicles and a low maintenance rear garden which is mainly block paved giving seating area and mature borders.
Tenants Information
Info
Holding deposit: Equal to one week's rent of £150.00 This will be withheld if any relevant person, including any guarantor, withdraw from the tenancy, fail a Right-to-Rent check, provide materially significant false or misleading information, or fail to sign their tenancy agreement and / or Deed of Guarantee within 15 calendar days (or other Deadline for Agreement as mutually agreed in writing.
Security Deposit: Equal to Five weeks rent of £750.00 this covers damage or defaults on the part of the tenant during the tenancy. The deposit will be registered with The Deposit Protection Service (dps)
Unpaid Rent: Interest at 3% above the Bank of England Base Rate from Rent Due Date until paid in order to pursue non-payment of rent. Please note: This will not be levied until the rent is more than 14 days in arrears.
Lost Key(s) or other Security Device(s): Tenants are liable to the cost of replacing any lost key(s) or other security device(s). If the loss results in locks needing to be changed, the actual costs of a locksmith, new lock and replacement keys for the tenant, landlord and any other persons requiring keys will be charged to the tenant.
Variation of Contract (Tenant's Request): £50 (inc VAT) per agreed variation. To cover the costs associated with taking landlord's instructions as well as the preparation and execution of new legal documents.
Derbyshire Properties Estate Agents Limited are members of Client Money Protect and The Property Ombudsman.
Property Location
Marketed by Derbyshire Properties
Disclaimer Property descriptions and related information displayed on this page are marketing materials provided by Derbyshire Properties. estateagents365.uk does not warrant or accept any responsibility for the accuracy or completeness of the property descriptions or related information provided here and they do not constitute property particulars. Please contact Derbyshire Properties for full details and further information.

