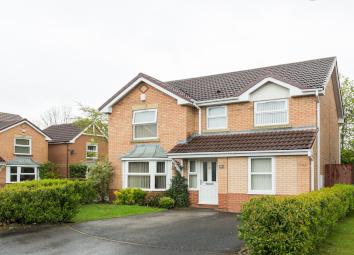Detached house for sale in York YO51, 4 Bedroom
Quick Summary
- Property Type:
- Detached house
- Status:
- For sale
- Price
- £ 325,000
- Beds:
- 4
- Baths:
- 1
- County
- North Yorkshire
- Town
- York
- Outcode
- YO51
- Location
- Hunters Row, Boroughbridge, York YO51
- Marketed By:
- Williamsons
- Posted
- 2024-04-04
- YO51 Rating:
- More Info?
- Please contact Williamsons on 01423 607920 or Request Details
Property Description
4 bedroomed detached family home revealing well appointed and spacious accommodation, master bedroom with ensuite all set within attractive child friendly rear gardens
With UPVC Double Glazing and Gas Central Heating Reception Hall, Living Room, Dining Room, Conservatory, Fitted Kitchen, Utility,
Family/Playroom Ground Floor Cloakroom/WC
First Floor Landing, 4 Bedrooms, Master with Ensuite, Family Bathroom
Outside, Front Garden, Double Width Driveway, Rear Garden
Forming part of a well regarded Bryant Homes development 25 years ago, within walking distance of Boroughbridge amenities, No 18 is an attractive detached family home arranged over two floors, all set within maturing gardens with off street parking.
With UPVC double glazing and fascia's, cavity wall insulation and gas central heating, this home is well worthy of an early inspection to fully appreciate.
Approached under a timber canopy with pan tiled roof to a four panel composite door with glazed side window opens to a staircase receiption hall with stairs rising to the first floor.
From the hall a door leads to a cloakroom/WC with wall mounted corner wash hand basin, low suite WC.
Sitting room with a feature electric fireplace, sandstone effect hearth, insert and surround. Splayed UPVC double glazed window over looking the front. Coving to the ceiling.
Fitted kitchen which benefits from a range of cupboard and drawer floor units, complemented by roll top preparatory work surfaces, tiled midrange, gas hob below a chimney style extractor and electric oven below. Under a double glazed UPVC window overlooking the rear gardens is a stainless steel sink unit with side drainer, dishwasher and fridge freezer. Leading off the kitchen through an archway is the utility with plumbing and space for a washing machine below roll top preparatory work surface and full height cupboard.
A UPVC door leads out the rear garden. Timber door opens into the dining room with adjoining conservatory on a brick base with French Doors leading out to the rear garden.
Off the kitchen via a timber door resides the former garage now converted to a versatile family room/playroom with UPVC double glazed window to the front. From the Reception Hall, stairs lead up to the
first floor landing with airing cupboard and loft hatch access.
There are 4 bedrooms with the master bedroom benefitting from fitted wardrobes and an ensuite shower room, with power shower, wash hand basin on a pedestal, low suite WC.
Family bathroom, part tiled walls with a 3 piece bathroom suite comprising panelled bath with shower over, wash hand basin on a pedestal and low suite WC.
Outside at the front a double width driveway providing off road parking flanked by a mainly laid to lawn garden behind a neatly clipped hedge. A pathway to the side leads to a timber gate through to the rear gardens. To the rear is a fully enclosed child friendly garden, mainly laid to lawn, fencing to two sides with maturing hedges and planted boarders, paved patio and outside tap.
Services - Mains water, gas, electricity and drainage.
Postcode - YO51 9PE
Council tax band - E
Tenure - Freehold
Location - Boroughbridge lies approximately 12 miles from York, 10.5 miles from Harrogate and 7.5 miles from Ripon, as well as the Yorkshire Dales and North Yorkshire Moors national parks. The town boasts amenities including a range of independent high street shops, restaurants, pubs, banks, leisure facilities, primary and secondary schools, with excellent connections to the A1(M) and A19 motorways and its proximity to the major mainline rail connections at York and Thirsk, make travel to and from the town easy and simple.
Directions - From the Williamsons office proceed north along New Row turning left on to Wetherby Road, taking the first exit at the roundabout and then first left into the Ridings. Follow the road round to the left onto Hunters Row taking the first turning on the right No 18 can be found positioned straight ahead.
Viewings - Strictly by prior appointment through the selling agents, Williamsons Tel: Email:
Property Location
Marketed by Williamsons
Disclaimer Property descriptions and related information displayed on this page are marketing materials provided by Williamsons. estateagents365.uk does not warrant or accept any responsibility for the accuracy or completeness of the property descriptions or related information provided here and they do not constitute property particulars. Please contact Williamsons for full details and further information.


