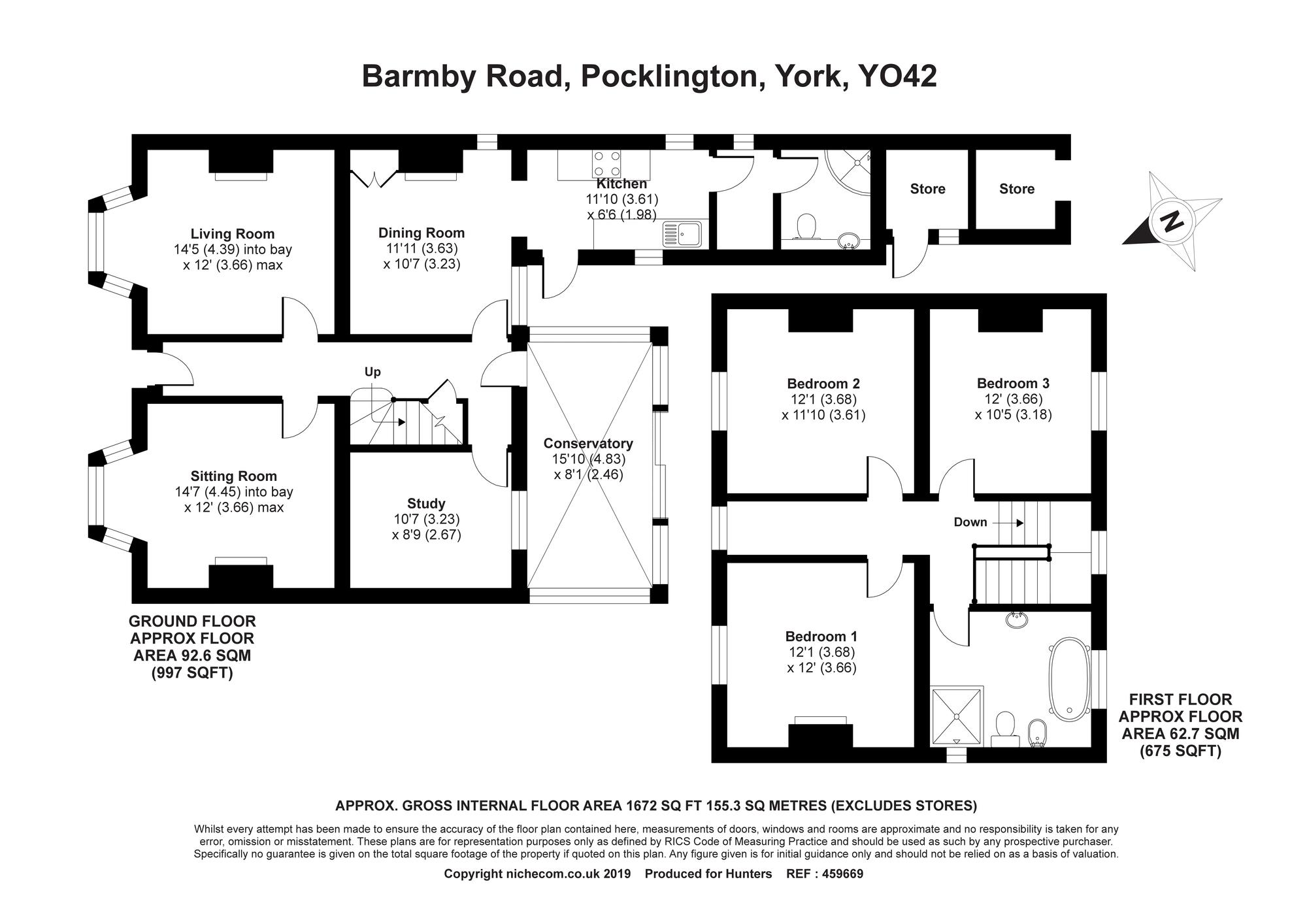Detached house for sale in York YO42, 3 Bedroom
Quick Summary
- Property Type:
- Detached house
- Status:
- For sale
- Price
- £ 375,000
- Beds:
- 3
- County
- North Yorkshire
- Town
- York
- Outcode
- YO42
- Location
- Barmby Road, Pocklington, York YO42
- Marketed By:
- Hunters - Pocklington & Market Weighton
- Posted
- 2019-04-18
- YO42 Rating:
- More Info?
- Please contact Hunters - Pocklington & Market Weighton on 01759 438029 or Request Details
Property Description
This charming three bedroom period detached property dates back to 1893 and has been sympathetically improved and well maintained over the years.
Located close to the thriving town centre, Pocklington has a wide range of amenities on offer including various coffee shops & restaurants, Arts centre with cinema, Francis Scaife leisure centre, picturesque Burnby Hall Gardens and an excellent choice of local primary & secondary schools. It is also very popular with commuters due to its proximity to York, Leeds and Hull via local road links and motorway networks, with a regular bus service running half hourly between York and Hull, plus mainline railway stations in Howden Brough and York.
This characterful family home is approached via a driveway to the side providing off road parking, with a low maintenance garden leading to the front door which opens into an impressive entrance hall with original tiled flooring, an ornate archway, stairs to the first floor landing and doors leading to the living room and sitting room both with bay windows to the front aspect and open fireplaces. Further doors lead to the study, conservatory which has sliding doors to the beautiful rear garden, and the dining kitchen which is fitted with a range of base and wall units incorporating Belfast sink, plus space for a dishwasher, fridge/freezer and cooker, with a wood burning stove, a door to the rear garden and further door to the utility room leading to what was originally the external coal house but has been transformed by the current owners to provide a downstairs shower room fitted with a white two piece suite comprising WC and hand basin plus corner shower.
To the first floor landing are three double bedrooms all benefiting from fitted wardrobes, house bathroom which is fitted with a white four piece suite comprising WC, bidet, hand basin and Victorian style roll top bath plus shower cubicle and access to the boarded loft space via drop down ladder which offers potential for versatile use subject to the necessary planning permissions.
The enclosed rear garden is mainly laid to lawn with a paved patio area, vegetable beds, outside tap, mature trees and hedging to the borders, shed, store and an outbuilding with lighting and electrics.
The property also benefits from part wood framed double glazing, part UPVC double glazing and gas central heating system.
Services & appliances
Hunters have not tested the equipment, services or central heating system mentioned in these particulars and the purchasers are advised to satisfy themselves as to the working order and condition.
Property Location
Marketed by Hunters - Pocklington & Market Weighton
Disclaimer Property descriptions and related information displayed on this page are marketing materials provided by Hunters - Pocklington & Market Weighton. estateagents365.uk does not warrant or accept any responsibility for the accuracy or completeness of the property descriptions or related information provided here and they do not constitute property particulars. Please contact Hunters - Pocklington & Market Weighton for full details and further information.


