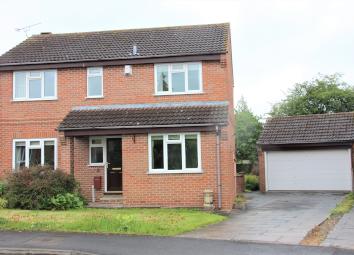Detached house for sale in York YO61, 4 Bedroom
Quick Summary
- Property Type:
- Detached house
- Status:
- For sale
- Price
- £ 340,000
- Beds:
- 4
- Baths:
- 3
- Recepts:
- 3
- County
- North Yorkshire
- Town
- York
- Outcode
- YO61
- Location
- Highland Court, Easingwold, York YO61
- Marketed By:
- Williamsons
- Posted
- 2024-04-01
- YO61 Rating:
- More Info?
- Please contact Williamsons on 01347 820034 or Request Details
Property Description
Mileages: York – 13 miles, Thirsk – 11 miles, Easingwold Centre - Walking (Distances Approximate).
Enjoying a pleasant position within walking distance of Easingwold centre amenities. A maturing modern 4 bedroomed detached family home offering spacious and well-proportioned rooms, with scope to update and extend to individual requirements set within manageable sized gardens.
UPVC Double Glazed Windows, Gas Central Heating, Purpose Built Conservatory, Detached Double Garage and no onward chain.
Storm Porch, Reception Hall, Cloakroom/WC, Lounge, Purpose Built Conservatory, Separate Dining Room, Utility Room.
First Floor Landing; Master Bedroom En Suite, 3 Further Bedrooms, Family Bathroom.
Outside: Detached Double Garage, Front and Rear Gardens.
Enjoying a pleasant cul de sac position, number 4 Highland Court is a maturing modern 4 bedroomed detached family home, which offers the discerning purchaser to update to individual requirements.
Approached beneath a covered storm porch with UPVC panelled and double-glazed entrance door, which opens to a reception hall, with white cloakroom/WC, with additional under stairs storage cupboard.
Lounge, extends to 21'6, a through room having UPVC double glazed window overlooking the established front gardens with attractive Adams style fireplace with living flame coal effect gas fire set on a marble hearth, with UPVC double glazed sliding doors opening into a:
Purpose built conservatory, of brick construction, with UPVC double glazed windows, overlooking the enclosed gardens, with a garden door and hipped polycarbonate roof.
Separate dining room, with front aspect over lawned gardens.
Breakfast fitted kitchen, fitted with a range of cupboard and drawer wall and floor fittings, complemented by granite effect preparatory work surfaces, inset 1 ½ bowl sink with side drainer and mixer tap, rear outlook overlooking the rear gardens, inset 4 ring hob with extractor over and adjoining double oven with space and plumbing for a dishwasher and further space for a refrigerator. Wall mounted Worcester gas central heating boiler.
Utility room, with stainless steel sink unit with side drainer, range of matching base and wall cupboards, space and plumbing for a washing machine, with further space for a dryer, UPVC double glazed rear access door.
From the Reception Hall, stairs with spindles balustrade and hand rail rise to the first-floor landing; Loft access with ladder.
Master bedroom, with elevated views and range of fitted wardrobes with central dresser.
Half tiled en suite bathroom, comprising white suite, shaped and panelled bath with full height tiling, plumbed shower and folding screen, pedestal wash hand basin, low suite WC and vertical heated towel radiator.
There are 3 further bedrooms;
bedroom 2, has a range of fitted wardrobes with central dresser, and airing cupboard.
Bedroom 3, enjoys rear outlook over the established gardens.
Bedroom 4, being 'L' shaped with range of built-in wardrobes with rear aspect over gardens.
Half tiled family bathroom, coloured suite comprising; shaped and panelled bath with hand held shower over, pedestal wash hand basin, low suite WC and heated towel radiator.
Outside
4 Highland Court, enjoys a pleasant corner position. At the front is an open plan lawned garden, a paved driveway widening leads to a;
detached double garage, (16' x 16') With remote up and over door to front, light and power.
A wrought iron open to a good-sized enclosed garden, having a paved patio, lawn and shrubbery borders. External water tap.
Corner summerhouse, (7'4 x 7'4).
Location
Easingwold is a busy Georgian market town offering a wide variety of shops, schools and recreational facilities. There is good road access to principal Yorkshire centres including those of Northallerton, Thirsk, Harrogate, Leeds and York. The town is also by-passed by the A19 for travel further afield.
Postcode
YO61 3QL.
Council tax band – E
Tenure
Freehold.
Services
Mains water, electricity and drainage, with gas fired central heating.
Directions
From our central Easingwold office, proceed along Chapel Street and turn right onto Crabmill Lane. Take the first turning left onto Back Lane, proceed for some distance, and turn right onto Highland Court, whereupon No. 4 is positioned on the left-hand side, identified by the Williamsons 'For Sale' board.
Viewing
Strictly by prior appointment through the selling agents, Williamsons
Tel: Fax: Email:
Property Location
Marketed by Williamsons
Disclaimer Property descriptions and related information displayed on this page are marketing materials provided by Williamsons. estateagents365.uk does not warrant or accept any responsibility for the accuracy or completeness of the property descriptions or related information provided here and they do not constitute property particulars. Please contact Williamsons for full details and further information.

