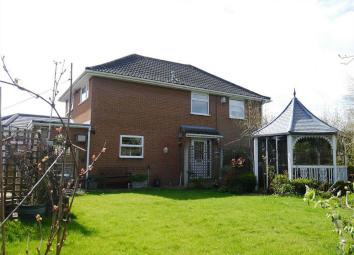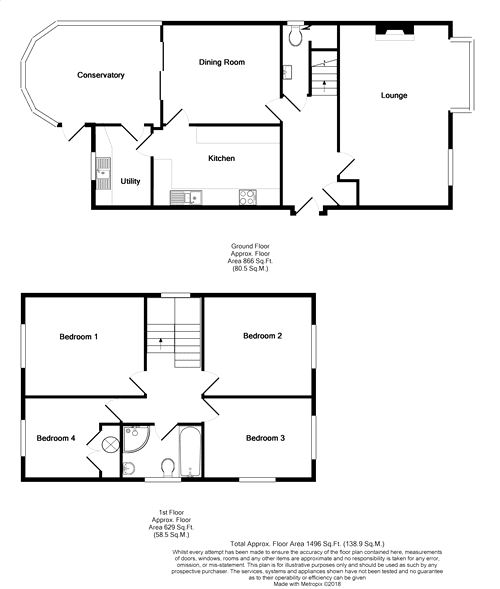Detached house for sale in York YO30, 4 Bedroom
Quick Summary
- Property Type:
- Detached house
- Status:
- For sale
- Price
- £ 350,000
- Beds:
- 4
- County
- North Yorkshire
- Town
- York
- Outcode
- YO30
- Location
- Park Close, Skelton, York YO30
- Marketed By:
- Churchills Estate Agents
- Posted
- 2024-05-14
- YO30 Rating:
- More Info?
- Please contact Churchills Estate Agents on 01904 918984 or Request Details
Property Description
No forward chain - potential to extend - double garage - bought solar panels providing cost effective living.... A terrific four bedroom detached house in this sought after location in the popular village of Skelton with its many amenities and excellent road links. The property has potential to extend and update further and is set within good size gardens with the added benefit of a separate orchard located over the road of the cul-de-sac. Internally it comprises entrance hallway, WC/cloaks, lounge with bay window, dining room, fully fitted kitchen, utility room, conservatory, first floor landing, 3 double bedrooms, 1 single bedroom and a house bathroom. To the outside is lawned and landscaped gardens to front, side and rear with greenhouse, timber shed, bought solar panels, and a driveway providing off street parking leading to a detached double garage. An internal viewing is highly recommended to fully appreciate what this property has to offer!
Front Door;
Entrance Hall
Stairs to first floor, storage cupboard, carpet.
WC/Cloaks
Wash hand basin, low level WC, opaque window to side, towel radiator, under stairs storage cupboard, tiled floor and tiled walls.
Lounge
20' x 12' (6.10m x 3.66m)
uPVC double glazed bay window to front, uPVC window to front, two double panelled radiators, gas fire with surround and marble hearth, power points, TV point, carpet.
Dining Room
13' 3" x 11' (4.04m x 3.35m)
Double glazed sliding doors on to conservatory, single panelled radiator, power points, carpet.
Kitchen
14' x 8' 7" (4.27m x 2.62m)
uPVC double glazed window to side overlooking the garden, fitted wall and base units incorporating counter top stainless steel one and a half sink and drainer with mixer tap, eye level double oven, electric hob, American style fridge freezer, built-in dishwasher, recessed spotlights, power points, tiled flooring.
Utility Room
8' 7" x 6' 4" (2.62m x 1.93m)
Wall and base units, uPVC double glazed window to rear, space for appliances, plumbing for automatic washing machine, power points, tiled flooring.
Conservatory
15' 5" x 11' (4.70m x 3.35m)
uPVC double glazed windows and door on to garden, double panelled radiator, power points, tiled flooring.
First Floor Landing
uPVC double glazed window to side, loft access, power points, carpet, doors to;
Bedroom 1
13' 3" x 10' 10" (4.04m x 3.30m)
uPVC double glazed window to rear, single panelled radiator, built-in wardrobes, power points, carpet.
Bedroom 2
12' x 10' 10" (3.66m x 3.30m)
uPVC double glazed window to front, single panelled radiator, power points, carpet.
Bedroom 3
12' x 8' 8" (3.66m x 2.64m)
uPVC double glazed windows to front and side, single panelled radiator, power points, carpet.
Bedroom 4
10' 7" x 8' 7" (3.23m x 2.62m)
uPVC double glazed window to rear, single panelled radiator, storage cupboard, power points, carpet.
Bathroom
9' x 5' 7" (2.74m x 1.70m)
Opaque double glazed window to side, panelled bath with electric shower over, separate walk-in shower unit, low level WC, pedestal wash hand basin, tiled walls, towel rail, extractor fan, vinyl flooring.
Outside
Lawned gardens to front, side and rear, timber shed with power and lighting, greenhouse, driveway providing ample off street parking, timber fence boundary. There is also a lovely orchard over the road with a variety of fruit trees including apples, pears and plums.
Garage
Garage measuring 16'10 x 16'10 with two up and over doors, window to side and power and lighting.
EPC
Property Location
Marketed by Churchills Estate Agents
Disclaimer Property descriptions and related information displayed on this page are marketing materials provided by Churchills Estate Agents. estateagents365.uk does not warrant or accept any responsibility for the accuracy or completeness of the property descriptions or related information provided here and they do not constitute property particulars. Please contact Churchills Estate Agents for full details and further information.


