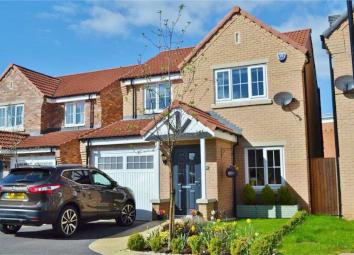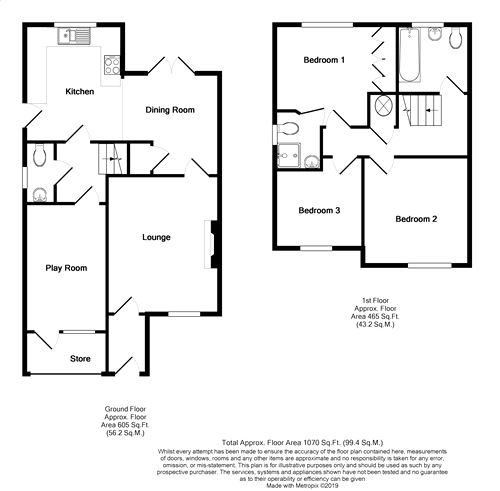Detached house for sale in York YO30, 3 Bedroom
Quick Summary
- Property Type:
- Detached house
- Status:
- For sale
- Price
- £ 319,950
- Beds:
- 3
- County
- North Yorkshire
- Town
- York
- Outcode
- YO30
- Location
- Hornbeam Close, Clifton, York YO30
- Marketed By:
- Churchills Estate Agents
- Posted
- 2024-05-11
- YO30 Rating:
- More Info?
- Please contact Churchills Estate Agents on 01904 409912 or Request Details
Property Description
A spacious, beautifully presented and tastefully decorated 3 bedroom detached house located on this quiet cul-de-sac location just off Woodlands Chase, only moments from Clifton Moor's excellent shopping and leisure facilities. The accommodation is laid out over two floors and briefly comprises entrance hall, good size lounge, modern well fitted bright and airy dining kitchen with integrated appliances and French doors to the rear garden, 3 good size bedrooms (master with en-suite) and a modern family bathroom. The property also benefits from an attractive open plan front garden with side drive providing off street parking, fully enclosed rear garden, gas fired central heating and double glazing. Clifton Moor also benefits from excellent public transport links in to the city and the property is also convenient for the A1237 outer ring road. An early viewing is highly recommended to really appreciate the size and standard of accommodation on offer and the lovely position on which this property sits.
Front Door To;
Entrance Hall
Radiator. Laminate floor.
Lounge
13' 11" x 11' 6" (4.24m x 3.51m)
Window to front, electric fire in wooden surround, radiator.
Dining Area
11' x 9' 8" (3.35m x 2.95m)
French doors to garden, under stairs cupboard, radiator. Tiled floor.
Kitchen
11' 9" x 10' 2" (3.58m x 3.10m)
Well fitted with a range of matching modern cream gloss base and wall mounted units incorporating roll top work surfaces, electric oven, ceramic hob with extractor fan above, integrated fridge/freezer and washer/dryer, one and a half bowl sink unit with mixer tap, power points, part tiled walls, window to rear. Tiled floor.
Downtairs WC
Pedestal wash hand basin, tiled splash back, low level WC, window to side, radiator. Tiled floor.
Inner Hallway
Leading to;
Garage/Playroom
Converted to a playroom and could be easily be put back to a garage. Door to storage space at the front of the garage.
First Floor Landing
Loft access, radiator. Doors to;
Bedroom 1
11' 2" x 10' 11" (3.40m x 3.33m)
Window to rear, range of built in modern wardrobes providing ample storage, power points, radiator.
En-Suite Shower Room
Walk in shower, pedestal wash hand basin, low level WC, heated towel rail, window to side. Tiled floor.
Bedroom 2
10' 10" x 11' 8" (3.30m x 3.56m)
Window to front, power points, radiator.
Bedroom 3
9' 3" x 8' 3" (2.82m x 2.51m)
Window to front, power points, radiator.
Bathroom
6' 11" x 6' 9" (2.11m x 2.06m)
Modern three piece suite in white comprising panelled bath with shower over, low level WC, pedestal wash hand basin, heated towel rail, window to rear, tiled walls. Tiled floor.
Outside
There is a pretty open plan lawned garden to the front with well planted borders and a side drive providing off street parking. To the rear is a fully enclosed lawned garden, well planted with flowers and shrubs and a patio area.
Property Location
Marketed by Churchills Estate Agents
Disclaimer Property descriptions and related information displayed on this page are marketing materials provided by Churchills Estate Agents. estateagents365.uk does not warrant or accept any responsibility for the accuracy or completeness of the property descriptions or related information provided here and they do not constitute property particulars. Please contact Churchills Estate Agents for full details and further information.


