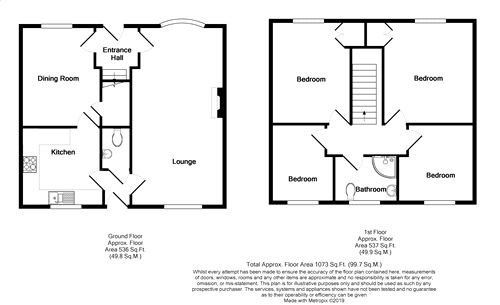Detached house for sale in York YO24, 4 Bedroom
Quick Summary
- Property Type:
- Detached house
- Status:
- For sale
- Price
- £ 315,000
- Beds:
- 4
- County
- North Yorkshire
- Town
- York
- Outcode
- YO24
- Location
- Eden Close, York YO24
- Marketed By:
- Churchills Estate Agents
- Posted
- 2024-05-14
- YO24 Rating:
- More Info?
- Please contact Churchills Estate Agents on 01904 918984 or Request Details
Property Description
No forward chain! Cul-de-sac location! We as Agents are delighted to offer to the market this fabulous, spacious four bed detached family home situated in this popular location close to local amenities and with easy access to the Ring Road. This has been a much loved family home and has been well maintained throughout the years. The spacious home is set on a good size plot and briefly comprises: Entrance vestibule, dining room with UPVC to front, kitchen with fitted units incorporating integral oven, rear lobby with UPVC door to the rear garden, ground floor WC, 21'03" living room with UPVC bay window to front as well as UPVC to rear so giving plenty of natural light, the carpeted stairs lead to the first floor landing with loft access, two double bedrooms (bedroom 1 having a 4 door fitted wardrobe), and two good size single bedrooms as well as family bathroom with walk in shower cubicle. Externally the property boasts a two tear rear garden with patio area and steps to a lawned garden with various shrubs and trees, side access to the driveway by timber gate. The front garden is lawned with plants and a driveway giving off street parking for 4 cars and leading to a detached single garage. An early viewing is highly recommended to fully appreciate all this family home has to offer.
Ground Floor
Entrance
UPVC door to;
Entrance Vestibule
Double panelled radiator, power points, skirting. Carpet.
Dining Room
12' x 9' 8" (3.66m x 2.95m)
UPVC window to front, double panelled radiator, storage cupboard, power points, skirting. Carpet.
Kitchen
9' 2" x 8' 8" (2.79m x 2.64m)
Fitted units, cupboard housing Combi boiler, integrated washing machine, integral oven with four ring gas hob and extractor over, integrated fridge and freezer, single panelled radiator, power points. Tiled flooring.
Rear Lobby
Skirting, UPVC door to rear garden. Tiled flooring.
W.C.
W.C., basin. Tiled flooring.
Living Room
21' 3" x 10' 11" (6.48m x 3.33m)
UPVC bay window to front, power points, double panelled radiator, single panelled radiator, carpe, electric fire with wood surround, UPVC window to rear.
First Floor
Landing
Carpeted stairs to the first floor landing. Loft access.
Bedroom 1
13' 3" x 12' 1" (4.04m x 3.68m)
Coving, four door fitted wardrobes, power points, skirting. Carpet.
Bedroom 2
12' 2" x 10' 10" (3.71m x 3.30m)
UPVC window to front, large storage cupboard, single panelled radiator, power points, skirting. Carpet.
Bedroom 3
9' 1" x 8' 8" (2.77m x 2.64m)
UPVC window to rear, single panelled radiator, power points, skirting. Carpet.
Bedroom 4
9' 1" x 7' 7" (2.77m x 2.31m)
UPVC window to rear, single panelled radiator, power points, skirting. Carpet.
Bathroom
7' 4" x 5' 6" (2.24m x 1.68m)
UPVC window to rear, fully tiled walls, shower cubicle, basin and vanity unit, W.C., heated towel rail..
Outside
Garden
Driveway to the front providing off-street parking for four cars and leading to garage with power. Lawned rear garden with hedge surround.
EPC
Property Location
Marketed by Churchills Estate Agents
Disclaimer Property descriptions and related information displayed on this page are marketing materials provided by Churchills Estate Agents. estateagents365.uk does not warrant or accept any responsibility for the accuracy or completeness of the property descriptions or related information provided here and they do not constitute property particulars. Please contact Churchills Estate Agents for full details and further information.


