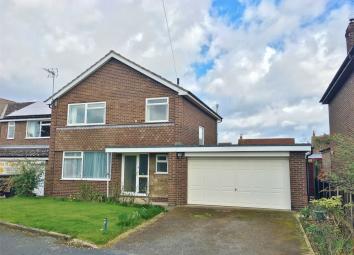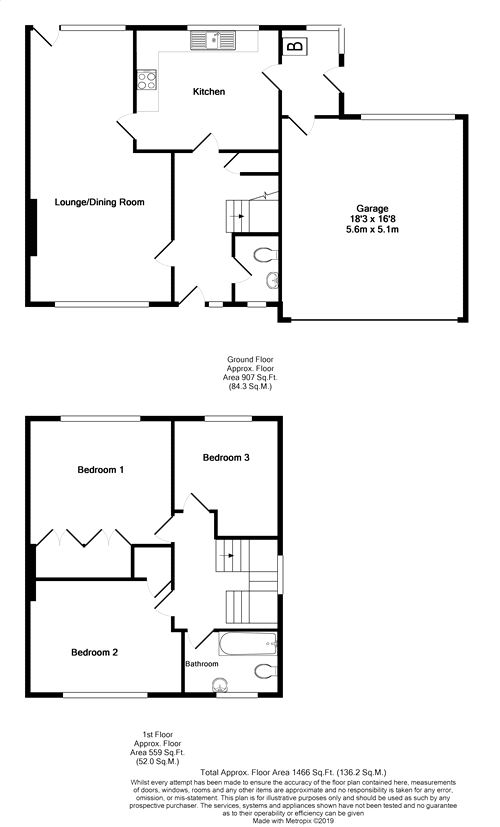Detached house for sale in York YO19, 3 Bedroom
Quick Summary
- Property Type:
- Detached house
- Status:
- For sale
- Price
- £ 329,995
- Beds:
- 3
- County
- North Yorkshire
- Town
- York
- Outcode
- YO19
- Location
- Derwent Park, Wheldrake, York YO19
- Marketed By:
- Churchills Estate Agents
- Posted
- 2019-05-18
- YO19 Rating:
- More Info?
- Please contact Churchills Estate Agents on 01904 409912 or Request Details
Property Description
No forward chain! A three bedroom detached house with 80ft rear garden set in the popular village of Wheldrake located to the South of York with easy access to the A19 and A64 as well as being within Fulford School catchment. In need of updating but with a large amount of potential this bright and spacious property is sure to appeal to anyone who wishes to create a fabulous, bespoke home. Internally it comprises entrance hallway, cloaks/WC, 24' lounge/dining room, breakfast kitchen, small porch, first floor landing, 3 double bedrooms and house bathroom. To the outside is a lawn and front driveway providing ample off street parking leading to a large integral double garage, whilst to the rear is a substantial garden with trees, borders and shrubbery. An internal viewing is highly recommended.
Front Door To;
Entrance Hall
Stairs to first floor, under stairs cupboard, uPVC double glazed window to front, single panelled radiator, power points. Carpet.
Downstairs Cloaks/WC
uPVC double glazed window to front, low level WC, wash hand basin. Vinyl flooring.
Lounge/Dining Room
24' 6" x 13' 1" (7.47m x 3.99m) narrowing to 9'9
uPVC double glazed window to front and rear, uPVC door to rear garden, two double panelled radiators, TV point, power points. Carpet.
Kitchen
13' x 10' 4" (3.96m x 3.15m)
Fitted wall and base units, stainless steel sink and drainer, uPVC double glazed window to rear, space for appliances, power points. Carpet. Door to;
Small Porch
uPVC double glazed window to rear, uPVC entrance door to garden and door to garage, oil central heating boiler. Carpet.
First Floor Landing
uPVC double glazed window to side, power points. Carpet. Doors to;
Bedroom 1
13' x 11' 5" (3.96m x 3.48m)
uPVC double glazed window to rear, fitted wardrobe, single panelled radiator, power points. Carpet.
Bedroom 2
13' x 10' 4" (3.96m x 3.15m)
uPVC double glazed window to front, airing cupboard, single panelled radiator, power points. Carpet.
Bedroom 3
10' 10" x 9' 8" (3.30m x 2.95m)
uPVC double glazed window to rear, single panelled radiator, power points. Carpet.
Bathroom
8' 9" x 5' 8" (2.67m x 1.73m)
uPVC double glazed opaque window to front, panelled bath, pedestal wash hand basin, low level WC, single panelled radiator, part tiled walls. Tiled floor.
Intgeral Garage
18' 3" x 16' 8" (5.56m x 5.08m)
uPVC double glazed window to rear, power and lighting, up and over door.
Outside
Front driveway and lawned garden, large 80ft rear garden with trees, shrubbery and timber fence borders.
EPC
Property Location
Marketed by Churchills Estate Agents
Disclaimer Property descriptions and related information displayed on this page are marketing materials provided by Churchills Estate Agents. estateagents365.uk does not warrant or accept any responsibility for the accuracy or completeness of the property descriptions or related information provided here and they do not constitute property particulars. Please contact Churchills Estate Agents for full details and further information.


