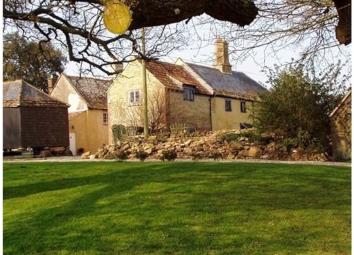Detached house for sale in Yeovil BA22, 7 Bedroom
Quick Summary
- Property Type:
- Detached house
- Status:
- For sale
- Price
- £ 1,250,000
- Beds:
- 7
- Baths:
- 7
- Recepts:
- 4
- County
- Somerset
- Town
- Yeovil
- Outcode
- BA22
- Location
- Dorchester Road, Yeovil BA22
- Marketed By:
- Purplebricks, Head Office
- Posted
- 2024-01-02
- BA22 Rating:
- More Info?
- Please contact Purplebricks, Head Office on 024 7511 8874 or Request Details
Property Description
Key Farmhouse is a Grade II listed property that benefits from special architectural and historic interest. Built in the 1600's, this home has been kept to a fantastic standard.
The current owner has refurbished the property over the last few years in consultation with English Heritage and the local council. The property now offers extensive accommodation, perfect for a family, multi generational living or a B & B.
Currently being used as a successful B&B this home offers a variety of uses.
Outside there is a large plot of land circa 1 acre in size. In total the property sits on 2 acres.
Entrance
Oak front door with canopy over. Opening into the reception hall with solid Oak flooring. Stone pillars and inglenook functional fireplace.
Reception Room
29' x 14'
A split level room with solid oak flooring, lattice windows and doors opening to the courtyard. Currently being used as the breakfast/dining room for the guests.
Garden Room
15' x 10'
Tiled flooring, windows and door to the courtyard. Access to a storage room and hallway.
Cellar
21' x 12'
Mullioned window, lights and power.
Drawing Room
18' x 15'
A beautiful room with plenty of character. Benefitting from panelled walls, mullioned windows, wooden floor and a case iron functional fireplace.
Kitchen
17' x 16'
A large kitchen that is the hub of the house. Benefiting from stone flooring, dual aspect windows and a four oven Aga. Stainless steel sink, matching eye level and base level units with work surface over. Space and plumbing for dishwasher. Doors leading to a third stair case as well as access to the north vestibule entrance. Passage way leading to the dining room.
Dining Room
16' x 16'
An attractive room that has a stunning fireplace with exposed beam above. Wooden flooring, dual aspect windows and access to utility room.
Bedroom One
18' x 14'
A large bedroom with access to an ensuite. Solid wood flooring and windows over looking the garden.
Bedroom Two
18' x 15'
Benefitting from another ensuite, dual aspect windows and plenty of character
Bedroom Three
13' x 10'
Another good sized bedroom, window, ceiling beam and wooden panelling.
Bedroom Four
13' x 12'
Wooden panelling to one wall, ceiling beam and mullion window.
Bedroom Five
15' x 12'
Integrated wardrobes, wooden flooring, mullion window and access to the ensuite.
Bedroom Six
17' x 11'
Wooden flooring, mullioned and crittal windows, wooden flooring.
Bedroom Seven
15' x 12'
Previously used as the study on the ground floor. Now being used as a bedroom with access to shower room.
Services
Mains Water
Mains Electricity
Septic Tank
Oil Fired Central Heating & Hot Water
General Information
No EPC required
Property Location
Marketed by Purplebricks, Head Office
Disclaimer Property descriptions and related information displayed on this page are marketing materials provided by Purplebricks, Head Office. estateagents365.uk does not warrant or accept any responsibility for the accuracy or completeness of the property descriptions or related information provided here and they do not constitute property particulars. Please contact Purplebricks, Head Office for full details and further information.


