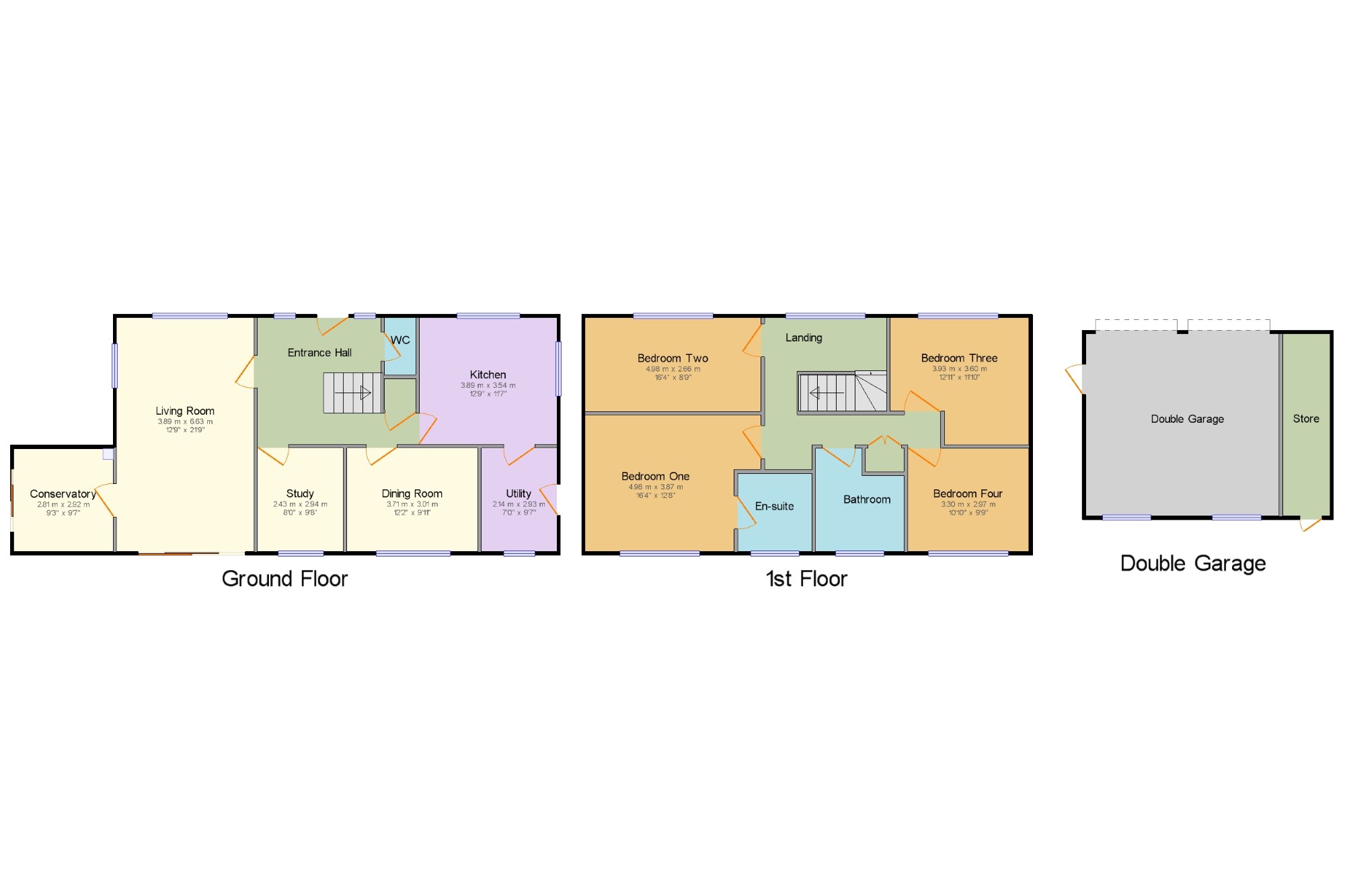Detached house for sale in Yeovil BA22, 4 Bedroom
Quick Summary
- Property Type:
- Detached house
- Status:
- For sale
- Price
- £ 500,000
- Beds:
- 4
- Baths:
- 1
- Recepts:
- 2
- County
- Somerset
- Town
- Yeovil
- Outcode
- BA22
- Location
- Marston Magna, Yeovil, Somerset BA22
- Marketed By:
- Palmer Snell - Yeovil Sales
- Posted
- 2024-04-24
- BA22 Rating:
- More Info?
- Please contact Palmer Snell - Yeovil Sales on 01935 590853 or Request Details
Property Description
This property offers good size accommodation, including a lounge, conservatory, dining room, study, kitchen, utility and cloakroom to the ground floor. To the first floor are four good size bedrooms, master with ensuite and a family bathroom. There is ample parking to the front, gardens to front and rear and a double garage. The property also offers oil fired central heating and double glazing. The property is accessed and has a right of way over a private drive.
Good Size Flexible Accommodation
Four Bedrooms
Living Room, Dining Room, Conservatory & Study
Double Garage
Ample Parking
Oil Fired Central Heating
Entrance Hall x . Double glazed front door, double glazed light panels to front, stairs rise to the first floor, under stairs storage, wall and ceiling lights.
WC x . Double glazed light panel to front, low level WC.
Living Room12'9" x 21'9" (3.89m x 6.63m). Double glazed windows to front and side, double glazed sliding door to rear. Open fireplace with timber mantel, radiators, wall and ceiling lights.
Conservatory9'3" x 9'7" (2.82m x 2.92m). Doors and windows to side.
Study8' x 9'8" (2.44m x 2.95m). Double glazed window to rear. Radiator.
Dining Room12'2" x 9'11" (3.7m x 3.02m). Double glazed window to rear, radiator.
Kitchen12'9" x 11'7" (3.89m x 3.53m). Double glazed windows to front and side. Fitted with a range of wall and base units. Integrated dishwasher. Space for range cooker. Stainless steel hob hood. Ceramic sink unit. Tiled splash back. Tiled floor.
Utility7' x 9'7" (2.13m x 2.92m). Double glazed window to rear, double glazed door to side. Stainless steel sink unit, fitted base units. Space for American style fridge freezer, additional fridge, washing machine and tumble dryer. Boiler.
Landing x . Double glazed window to front, access to roof space, airing cupboard, radiator.
Bedroom One16'4" x 12'8" (4.98m x 3.86m). Double glazed window to rear, radiator, wall and ceiling lights.
En-suite x . Double glazed window to rear, pedestal wash hand basin, double shower cubicle with plumbed shower, heated towel rail, tiled walls.
Bedroom Two16'4" x 8'9" (4.98m x 2.67m). Double glazed window to front, radiator.
Bedroom Three12'11" x 11'10" (3.94m x 3.6m). Double glazed window to front, radiator.
Bedroom Four10'10" x 9'9" (3.3m x 2.97m). Double glazed window to rear and radiator.
Bathroom x . Double glazed window to rear, separate shower cubicle with plumbed shower, panelled bath with hand shower attachment, low level WC, wall hung hand basin, part tiled walls, heated towel rail and wall light.
Parking x . There is ample parking to the front of the property for numerous vehicles, leading to the double garage.
Double Garage18' x 16'11" (5.49m x 5.16m). Two up and over doors, door to side, window to rear, eaves storage, light and power. Store to the side, accessed from rear garden.
Front Garden x . Laid to lawn with apple tree, flowering cherry tree and magnolia. Access to rear on both sides of the property, one by a single gate and the other by a double gate.
Rear Garden x . Mainly laid to lawn, patio seating area and home produce area. Oil tank.
Agent's Note x . Access to this property is accessed over a private drive, which this property has a right of way over.
Property Location
Marketed by Palmer Snell - Yeovil Sales
Disclaimer Property descriptions and related information displayed on this page are marketing materials provided by Palmer Snell - Yeovil Sales. estateagents365.uk does not warrant or accept any responsibility for the accuracy or completeness of the property descriptions or related information provided here and they do not constitute property particulars. Please contact Palmer Snell - Yeovil Sales for full details and further information.


