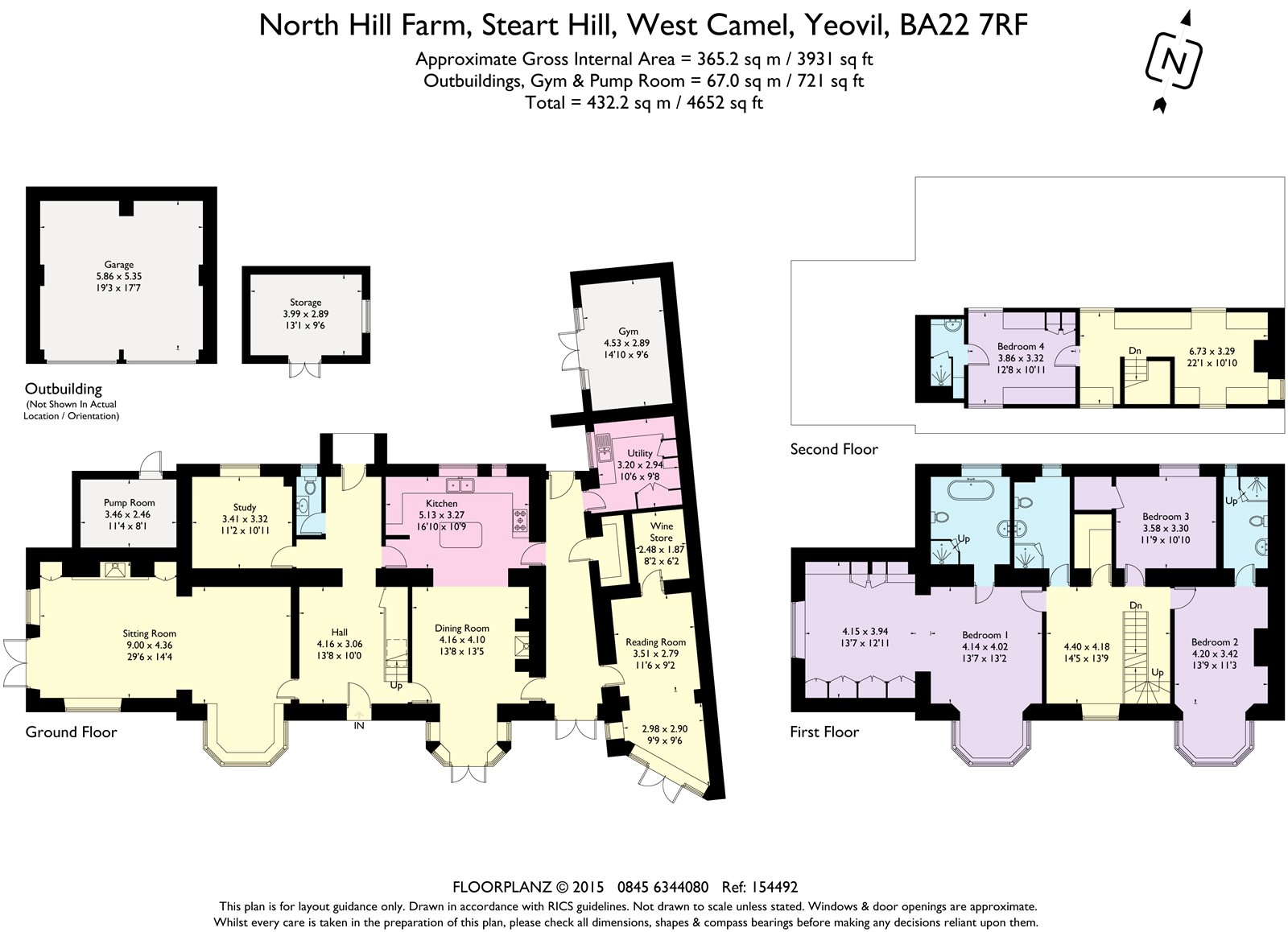Detached house for sale in Yeovil BA22, 4 Bedroom
Quick Summary
- Property Type:
- Detached house
- Status:
- For sale
- Price
- £ 1,000,000
- Beds:
- 4
- County
- Somerset
- Town
- Yeovil
- Outcode
- BA22
- Location
- Steart Hill, West Camel, Yeovil, Somerset BA22
- Marketed By:
- Humberts - Somerset
- Posted
- 2024-04-24
- BA22 Rating:
- More Info?
- Please contact Humberts - Somerset on 01935 638939 or Request Details
Property Description
North Hill Farm has origins dating back to the 16th century and has at various times been extended. The property was comprehensively renovated and refurbished by the present owners in 2011 to create a fine family home, designed for ease of maintenance. The works were undertaken by renowned local builders, S & L Pledger Ltd. The property is a detached south facing former farmhouse built of local stone, under a tiled roof with timber framed windows. The front door opens into a broad entrance hall with flagstone flooring. On the ground floor is a large drawing room, study and an open plan kitchen/breakfast room with flagstone floors. The kitchen is fitted with an extensive range of units with granite worktops, double Belfast sink, Quooker hot tap and a Falcon two oven, five ring Range cooker. Beyond the kitchen is a service area incorporating pantry, utility room and office/play room with door into a temperature and humidity controlled walk in wine store. There is underfloor heating throughout the ground floor.
On the first floor is a large master bedroom with integral dressing area with built-in wardrobes and an en-suite bathroom. There are two further double bedrooms, one with en-suite shower room, a family shower room and a walk-in laundry room.
On the second floor the stairs open onto a broad play area/landing/potential 5th bedroom as well as a single bedroom with en-suite shower room. There are excellent southerly views over the property's own gardens and land.
Gardens and Grounds
From the lane a five-bar gate leads into a spacious paved area in front of the house for parking and turning. Attached to the house and fronting onto the parking area is a home gym and on the opposite side of the courtyard is a timber double garage, log store and hobbies room/home office. Also fronting onto the parking area is a room housing the boiler, hot water system and controls for the ground source electric central heating system.
A wrought iron gate set between dry stone walls leads to the attractive garden which lies principally to the rear of the property. The garden has twin lawns with central paved path, flanked by dwarf box hedging and leading to a working well. There are numerous herbaceous beds and borders and two paved areas, ideal for alfresco dining. From the formal garden, stone steps lead up to a broad grassed area, planted with a variety of trees including walnut, plum, crab apple and acer including Japanese maple. To one side there is a productive vegetable garden with shed and 8 raised planters as well as soft fruit beds.
Beyond the garden there is a large and productive cider apple orchard, planted with 40 mature trees and a further 120 young cider apple saplings. Located within the orchard is an African summerhouse looking back over the house and gardens and beyond this is an area of copse, paddock and field bounded by post and rail fencing.
Property Location
Marketed by Humberts - Somerset
Disclaimer Property descriptions and related information displayed on this page are marketing materials provided by Humberts - Somerset. estateagents365.uk does not warrant or accept any responsibility for the accuracy or completeness of the property descriptions or related information provided here and they do not constitute property particulars. Please contact Humberts - Somerset for full details and further information.


