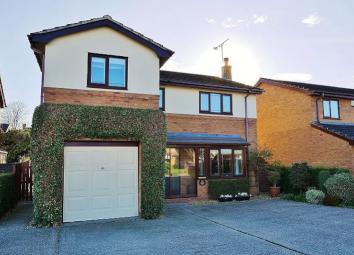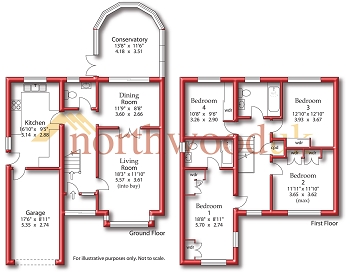Detached house for sale in Wrexham LL13, 4 Bedroom
Quick Summary
- Property Type:
- Detached house
- Status:
- For sale
- Price
- £ 340,000
- Beds:
- 4
- County
- Wrexham
- Town
- Wrexham
- Outcode
- LL13
- Location
- Ffordd Ystrad, Coed-Y-Glyn, Wrexham LL13
- Marketed By:
- Northwood - Wrexham
- Posted
- 2024-04-27
- LL13 Rating:
- More Info?
- Please contact Northwood - Wrexham on 01978 255878 or Request Details
Property Description
No chain. Open to offers. On the popular Coed y Glyn estate close to Erddig National Park, a well proportioned four bedroom detached property which has a conservatory extension and solar panels to the roof. The specification comprises of living room, dining room, kitchen and downstairs cloakroom to the ground floor, four double bedrooms, family bathroom and en-suite to the first floor. Outside, there is a generous enclosed garden to the rear with paved driveway and single-port garage to the front.
Ffordd Ystrad is within the catchment area for St Josephs Catholic & Anglican High School & Victoria Community Primary. The town centre is less than two miles away from Coed y Glyn, with a regular bus service which runs to Wrexham bus station.
Porch & Entrance Hall
Enter the porch via a sliding glass door, the floor is tiled; a further door leads to the spacious entrance hall.
Living Room 5.57m x 3.61m (18'3" x 11'10")
The living room is laid with laminate floor, the box bay window overlooks the front of the property. Inset coal-effect gas fire with stone-effect surround.
Dining Room 3.60m x 2.66m (11'10" x 8'9")
From the hallway, an open walk-through leads into the dining room which is laid with laminate flooring that flows into the living room.
Conservatory 4.18m x 3.51m (13'9" x 11'6")
A Victorian style uPVC conservatory to the back of the property; tiles are laid to the floor.
Cloakroom
The downstairs cloakroom has a low-level w.C. Pan and wash-hand basin.
Kitchen 5.14m x 2.88m (16'10" x 9'5")
An ample range of wall and base units with stained wooded fascias; laminate worktop with stainless steel sink and draining board.
Bedroom 1 5.70m x 2.74m (18'8" x 9'0")
The master bedroom is fitted with wardrobes and drawers.
En-Suite
White three-piece suite consists of p-bath with mains powered shower over and glass shower screen, low-level w.C. Pan and wash-hand basin. The walls are part-tiled and part decorated in magnolia emulsion; chrome heated towel rail mounted to the wall.
Bedroom 2 3.65m x 3.62m (12'0" x 11'11")
The second bedroom is a comfortable double, with fitted wardrobes.
Bedroom 3 3.93m x 3.67m (12'11" x 12'0")
Also a double, the third bedroom looks over the back of the property into the garden.
Bedroom 4 3.26m x 2.90m (10'8" x 9'6")
The smallest bedroom has enough room to accommodate a double bed and furniture.
Family Bathroom
The family bathroom is generous in size; the current suite consists of bath with shower over, low-level w.C. Pan and wash hand basin.
Garden & Exterior
To the rear is a well maintained garden which has a mature lawn surrounded by flower beds.
Solar Panels
The solar panels are part of the property and will belong to the future householder, as opposed to being leased.
Property Location
Marketed by Northwood - Wrexham
Disclaimer Property descriptions and related information displayed on this page are marketing materials provided by Northwood - Wrexham. estateagents365.uk does not warrant or accept any responsibility for the accuracy or completeness of the property descriptions or related information provided here and they do not constitute property particulars. Please contact Northwood - Wrexham for full details and further information.


