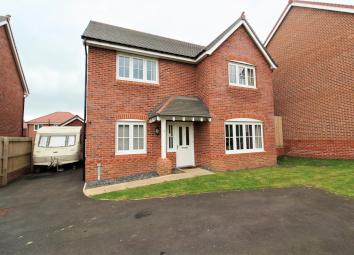Detached house for sale in Wrexham LL12, 4 Bedroom
Quick Summary
- Property Type:
- Detached house
- Status:
- For sale
- Price
- £ 320,000
- Beds:
- 4
- Baths:
- 2
- Recepts:
- 3
- County
- Wrexham
- Town
- Wrexham
- Outcode
- LL12
- Location
- Llys Cromlech, Caergwrle, Wrexham LL12
- Marketed By:
- Monopoly Buy Sell Rent
- Posted
- 2024-04-27
- LL12 Rating:
- More Info?
- Please contact Monopoly Buy Sell Rent on 01978 255020 or Request Details
Property Description
A stunning 4 bedroom detached executive home located within a popular residential development in the village of Abermorddu. This beautifully appointed family home offers 3 reception rooms including a fantastic and large kitchen/dining/family room, 2 well appointed bathrooms and single garage with ample off road parking. The property is nestled away at the back of the estate overlooking the field and purpose built park. Located in the village of Abermorddu which has various local amenities close by in the neighbouring villages including shops, doctors, dentists, train station and has excellent access to Mold, Chester and Wrexham. In brief the property comprises of; hallway, study, lounge, large kitchen/dining/family room and utility room to the ground floor and 4 bedrooms, en-suite and bathroom to the first floor. Must be viewed to be appreciated.
Hallway
With wood effect flooring, stairs off to the first floor.
Study (2.50m x 2.55m (8'2" x 8'4"))
With a double glazed window to the front, wood effect flooring.
Lounge (5.18m x 3.33m (16'11" x 10'11"))
A beautifully presented room with a double glazed window to the front, wood effect flooring.
Kitchen/Dining/Family Room (8.07m x 3.19m extending to 5.22m into bay (26'5" x)
An impressive room being the real heart of the home, incredibly spacious with a fantastic fitted kitchen offering a comprehensive range of white and grey gloss wall, drawer and base units, wood effect work surfaces with inset 1 1/4 stainless steel sink and drainer, integrated dishwasher and fridge/freezer, built in electric double oven and grill, 5 ring gas hob, stainless steel splash back, extractor fan, tiled flooring, double glazed window to the rear. The dining/family area has wood effect flooring, a large full height double glazed bay window to the rear with french doors off to the garden.
Utility Room (2.29m x 1.83m (7'6" x 6'0"))
Fitted with white and grey gloss units, wood effect work surface with inset stainless steel sink and drainer, plumbing for a washing machine, tiled flooring, door off to the side, wall mounted gas boiler.
Cloakroom
Fitted with a low level w.C, pedestal wash hand basin, tiled flooring.
First Floor Landing
With a door to an airing cupboard housing the hot water tank, carpeted flooring.
Master Bedroom (3.74m x 4.27m (12'3" x 14'0"))
A spacious and well presented room with fully fitted modern wardrobes, double glazed window to the front with views over to the field and park, carpeted flooring.
En-Suite (2.33m x 1.20m (7'7" x 3'11"))
Well appointed with a large fully tiled shower cubicle with thermostatic shower, low level w.C, pedestal wash hand basin, tiled flooring, double glazed window.
Bedroom 2 (2.82m max x 4.10m (9'3" max x 13'5"))
A good size double bedroom with fitted wardrobes and door to a storage cupboard, double glazed window to the front with views of the field and park to the front, carpeted flooring.
Bedroom 3 (3.34m x 3.16m (10'11" x 10'4"))
A good size room with a double glazed window to the rear, carpeted flooring.
Bedroom 4 (2.59m x 2.41m (8'5" x 7'10"))
With a double glazed window to the rear, carpeted flooring.
Bathroom
A superbly appointed bathroom fitted with a 4 piece suite comprising of a low level w.C, pedestal wash hand basin, bath, separate fully tiled shower cubicle with thermostatic shower, tiled flooring, double glazed window, part tiled walls.
Rear Garden
To the rear is a paved patio leading on to a predominantly lawned garden with slated area to one corner and bounded by timber panelled fencing. There is a door to the garage and gate leading to the side.
Front
To the front is a shared lawned area and a tarmac driveway to the front and side providing more than ample off road parking and leading to a detached single garage with up and over door.
Additional Information
The property is freehold.... There is a ground maintenance charge which is approx £14 pcm
Property Location
Marketed by Monopoly Buy Sell Rent
Disclaimer Property descriptions and related information displayed on this page are marketing materials provided by Monopoly Buy Sell Rent. estateagents365.uk does not warrant or accept any responsibility for the accuracy or completeness of the property descriptions or related information provided here and they do not constitute property particulars. Please contact Monopoly Buy Sell Rent for full details and further information.

