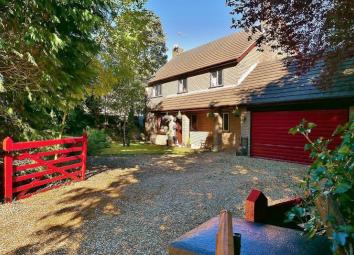Detached house for sale in Wrexham LL11, 4 Bedroom
Quick Summary
- Property Type:
- Detached house
- Status:
- For sale
- Price
- £ 369,000
- Beds:
- 4
- County
- Wrexham
- Town
- Wrexham
- Outcode
- LL11
- Location
- Brymbo Road, Bwlchgwyn, Wrexham LL11
- Marketed By:
- Northwood - Wrexham
- Posted
- 2024-04-12
- LL11 Rating:
- More Info?
- Please contact Northwood - Wrexham on 01978 255878 or Request Details
Property Description
Tucked away behind a mature tree line, this individually designed four bedroom detached property has plenty of character to offer. Constructed with Jacobean brick, the build quality shows with this family home.
The internal specification consists of three reception rooms, kitchen, conservatory, cloakroom and garage to the ground floor; four double bedrooms, en-suite, and family bathroom to the first floor. Externally there are two more rooms accessible only from outside, the sun room, which houses a Jacuzzi, and the garden room.
The current homeowners will pay the Stamp Duty for the purchaser.
Exterior
The property is surrounded by mature trees with new timber fence panels which envelope a gravel driveway which has enough space for at least three cars.
Porch & Entrance Hall
The front door opens in the porch, which then leads on wards through the doorway into the entrance hall, which is decorated with feature timber wall panels.
Living Room 6.74m x 3.94m (22'1" x 12'11")
The main focal points of the living room are the oak flooring and the inglenook fireplace with stone surround and Westmorland slate hearth, which has inset Scandinavian multi-fuel burner.
Kitchen 6.74m x 3.32m (22'1" x 10'11")
With feature oak ceiling beams, the bespoke kitchen is fitted with a range of wall and base units with integral appliances. The brick feature wall surrounds the electric cooker. Belfast sink fitted to the work-surface overlooking the garden, with granite draining board.
Dining Room
The dining room has space for at least a six seat dining table. A sliding patio door opens into the conservatory.
Conservatory 5.89m x 3.99m (19'4" x 13'1")
A generous conservatory overlooking the back garden.
Dining / Reception 6.57m x 2.44m (21'7" x 8'0")
Feature wooden panels to the internal wall and hardwood floor panels, outlook over the rear garden.
Shower Room
The downstairs shower room suite consists of enclosed shower cubicle with mains powered shower, vanity unit with wash-hand basin and low-level w.C. Pan. Heated chrome towel rail mounted to the wall.
Garage 5.53m x 5.13m (18'2" x 16'10")
The double garage has an automatic electric up-and-over door.
Study 2.52m x 1.77m (8'3" x 5'10")
The study is a room that could be utilised in a number of ways.
Sun Room 5.92m x 2.67m (19'5" x 8'9")
Perfect for a relaxing evening with a cocktail, the sun room has a Jacuzzi hot tub, under-floor heating, shower cubicle and storage units.
Garden Room 3.59m x 2.80m (11'9" x 9'2")
Accessible only via the garden, the garden room is a unique space perfect for entertaining on a summers eve.
Bedroom 1 4.01m x 3.92m (13'2" x 12'10")
The master bedroom is a comfortable double, as are the other bedrooms. A doorway leads through to the en-suite.
En-Suite
The suite is made up of panelled whirlpool bath, low-level w.C. Pan and pedestal hand-wash basin.
Bedroom 2 3.34m x 3.32m (10'11" x 10'11")
The second and third bedrooms are similar in size to the master, with space for a double bed along with bedroom furnishings.
Bedroom 3 3.35m x 3.33m (11'0" x 10'11")
The third bedroom will accommodate a double bed and bedroom furniture.
Bedroom 4 3.39m x 2.63m (11'1" x 8'8")
The fourth bedroom is a double.
Bathroom
The family bathroom has three-piece suite comprising glass shower enclosure with mains powered shower, w.C. Pan and wall mounted wash hand basin.
Rear Garden
The garden homes mature apple trees and a variety of other trees and shrubs surrounding the lawn.
Utilities & Tax
The central heating is fuelled by oil. The property falls under council tax band F.
Property Location
Marketed by Northwood - Wrexham
Disclaimer Property descriptions and related information displayed on this page are marketing materials provided by Northwood - Wrexham. estateagents365.uk does not warrant or accept any responsibility for the accuracy or completeness of the property descriptions or related information provided here and they do not constitute property particulars. Please contact Northwood - Wrexham for full details and further information.


