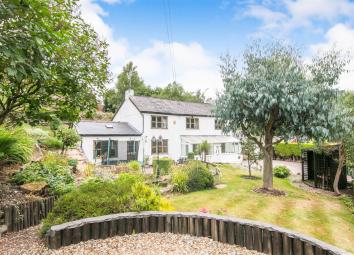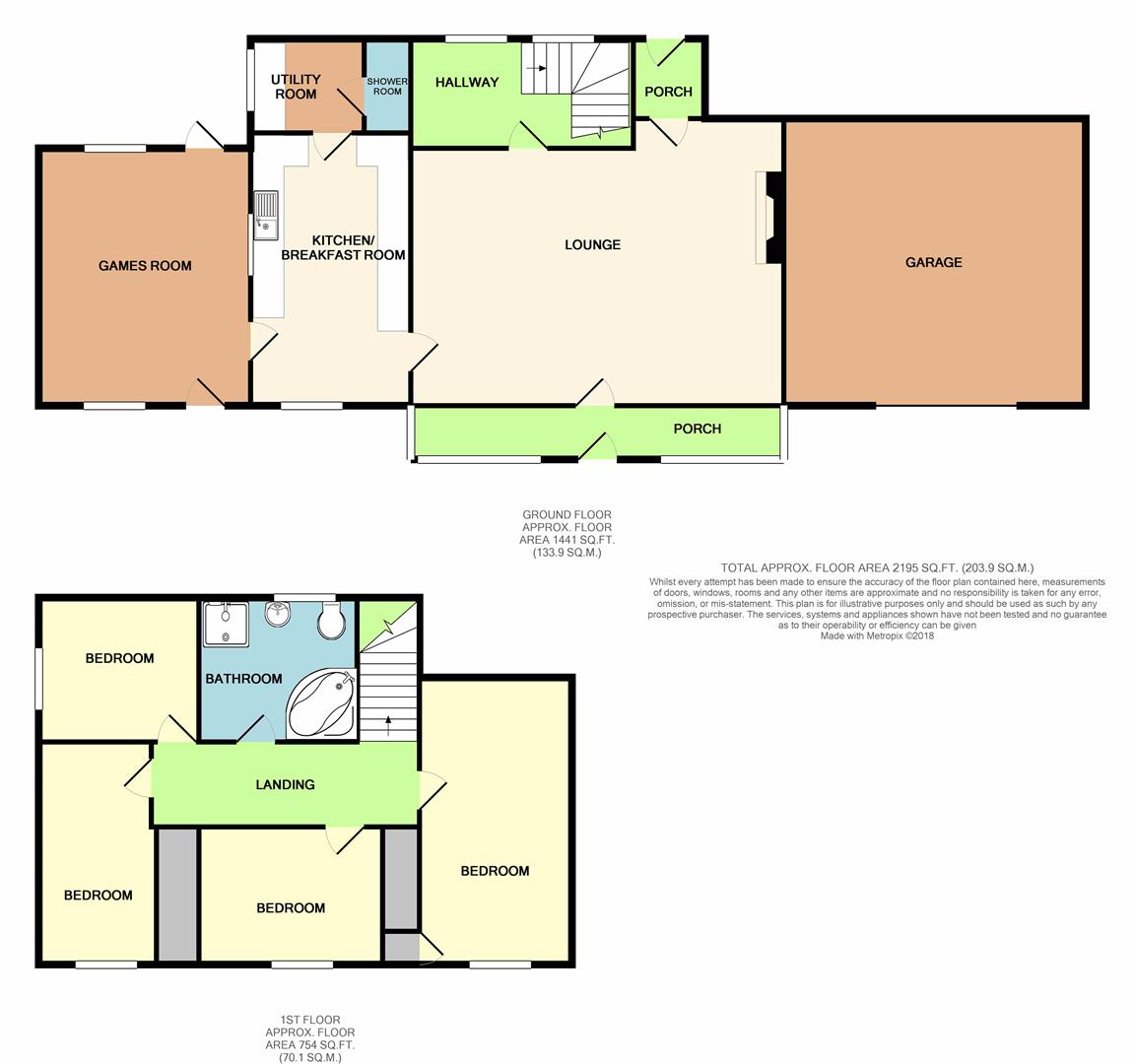Detached house for sale in Wrexham LL11, 4 Bedroom
Quick Summary
- Property Type:
- Detached house
- Status:
- For sale
- Price
- £ 325,000
- Beds:
- 4
- Baths:
- 2
- Recepts:
- 3
- County
- Wrexham
- Town
- Wrexham
- Outcode
- LL11
- Location
- Carden Road, Moss, Wrexham LL11
- Marketed By:
- Leaders - Chester
- Posted
- 2024-04-27
- LL11 Rating:
- More Info?
- Please contact Leaders - Chester on 01244 725505 or Request Details
Property Description
Leaders are proud to present to the market this charming four bedroom detached cottage which originates from 1851 and has been extended and improved over recent years. This unique dwelling is situated in the popular village of Moss which is convenient for Wrexham and the road links to Chester and beyond. With its semi-rural setting and adjacent golf course the accommodation comprises: Entrance porch, lounge, breakfast kitchen, utility room, downstairs shower room, games room, four bedrooms and family bathroom. There is a mature garden to the front and parking for several vehicles which leads to a good size garage. Viewing is recommended to appreciate the space and the character of this individual home. The property is offered with no onward chain.
Entrance Porch
7.29 x 1.04 (23'11" x 3'4") - UPVC double glazed front door, UPVC double glazed window overlooking the front garden, tiled flooring.
Lounge
7.29 x 5.03 (23'11" x 16'6") - Feature inglenook fireplace with multi fuel burning stove, exposed ceiling beams, laminate flooring, television point, two double glazed windows to front elevation, two central heating radiators.
Breakfast Kitchen
5.33 x 3.12 (17'5" x 10'2") - Fitted Magnet kitchen with base and wall mounted cupboards and drawers with granite work tops, Belfast sink with mixer tap, space for Range style cooker with convector hood over, tiled to splash back, tiled floor, radiator, inset ceiling down lights, under unit lighting, double glazed window to front elevation, television aerial point.
Utility Room
2.26 x 1.83 (7'4" x 6'0") - Rolled edged worktops, space for washing machine, space for dryer, space for dishwasher, wall mounted gas central heating boiler.
Wet Room
2.13 x 0.76 (6'11" x 2'5") - Low level wc, over head shower, wash hand basin with vanity unit, tiled walls, tiled floor, heated towel rail, extractor fan, double glazed window.
Games Room
5 x 4.17 (16'4" x 13'8") - Exposed ceiling beams, front and back half glazed stable doors, double glazed window to front elevation, two Velux style windows, radiator, tiled floor, television point.
Rear Porch
2.13 x 1.68 (6'11" x 5'6") - Door to rear.
Hallway
4.39 x 3.05 (14'4" x 10'0") - Under stairs storage cupboard, two double glazed windows to rear, stairs to first floor.
Landing
Two loft access points.
Bedroom One
4.32 x 3.05 (14'2" x 10'0") - Double glazed window to front elevation, radiator.
Bedroom Two
5.08 x 4.81 (16'7" x 15'9") - Double glazed window to the front elevation, built in wardrobe, radiator.
Bedroom Three
4.24 x 2.62 (13'10" x 8'7") - Double glazed window to the front elevation, built in wardrobe, radiator.
Bedrom Four
3.05 x 2.9 (10'0" x 9'6") - Double glazed window to side elevation, radiator.
Bathroom
3.05 x 2.9 (10'0" x 9'6") - Low level wc, hand wash basin, whirlpool bath, walk-in-shower, part tiled walls, two radiators, wall mounted cabinet, heated towel rail, radiator, double glazed window to rear elevation.
Outside
To the front is a driveway providing parking and leading to the garage. The front garden has lawn with mature stocked borders with a variety of shrubs. To the rear is a decking area.
Garage
5.91 x 5.03 (19'4" x 16'6") - With light and power.
Property Location
Marketed by Leaders - Chester
Disclaimer Property descriptions and related information displayed on this page are marketing materials provided by Leaders - Chester. estateagents365.uk does not warrant or accept any responsibility for the accuracy or completeness of the property descriptions or related information provided here and they do not constitute property particulars. Please contact Leaders - Chester for full details and further information.


