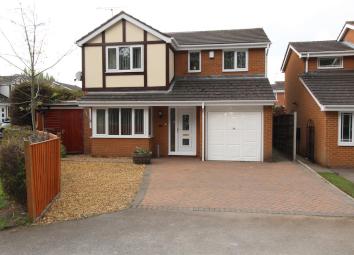Detached house for sale in Worksop S81, 4 Bedroom
Quick Summary
- Property Type:
- Detached house
- Status:
- For sale
- Price
- £ 225,000
- Beds:
- 4
- Baths:
- 3
- Recepts:
- 1
- County
- Nottinghamshire
- Town
- Worksop
- Outcode
- S81
- Location
- Swallow Grove, Gateford, Worksop S81
- Marketed By:
- Burrell's Estate Agency
- Posted
- 2024-04-22
- S81 Rating:
- More Info?
- Please contact Burrell's Estate Agency on 01909 298886 or Request Details
Property Description
Being offered for sale this Well Presented Four Bedroom Detached House being positioned in a cul de sac in the sought after area of Gateford. The property is highly recommended to be viewed internally to fully appreciate the size and composition of the property on offer. In brief the property comprises entrance hall, lounge with bay window, open plan kitchen/ diner with breakfast bar, conservatory, utility room and w/c/cloakroom to the ground floor. To the first floor landing giving access to four bedrooms the master bedroom benefitting with a three piece en suite also a three piece bathroom suite. To the outside a front garden with driveway providing off road parking and giving access to the garage and to the rear an enclosed garden with patio, lawn and gravel areas. The property is positioned on a cul de sac location and also benefits with double glazing and a gas central heating system.
Ground Floor
Entrance Hall
Wood effect flooring, wall mounted radiator, stairs off to the first floor, double glazed obscure door to the front elevation and access to;
Lounge (4.88m into bay x 3.96m max (16'40 into bay x 13'52)
Laminate wood flooring, coal flame effect electric fire with marble hearth and back with wooden mantle over, double glazed bay window to the front elevation, wall mounted radiator and coving to the ceiling.
Kitchen/ Diner (3.05m x 5.49m (10'38 x 18'32))
Tiled flooring, matching wall and base units with roll edge top work surfaces, 8 ring gas hob with oven below and extractor fan over, one bowl sink and drainer with mixer tap over, integrated dishwasher, fridge freezer (negotiable), tiled surround, breakfast bar, two wall mounted radiators, double glazed window to the rear elevation, double glazed patio doors to the rear leading through to the conservatory, spotlights and coving to the ceiling.
Conservatory (3.63m x 2.44m (11'11 x 8'81))
Wood flooring, double glazed windows to the side and rear elevation, double glazed patio door s leading out to the rear garden and glass roof.
Utility Room
Tiled flooring, matching wall and base units with roll edge top work surfaces, tiled surround, wall mounted radiator, wall mounted boiler and double glazed obscure door to the rear leading out to the rear garden and coving to the ceiling.
W/C
Tiled flooring, low flush w/c, wall mounted sink with tiled surround, wall mounted radiator and double glazed obscure window to the side elevation.
Garage (4.88m max x 2.44m (16'69 max x 8'19))
Roll edge top work surface, space for a washing machine, power, electric and lighting and up and over door.
First Floor
Landing
Double glazed window to the front elevation, built in airing cupboard with shelving, loft access and access to;
Master Bedroom (3.66m x 3.96m (12'69 x 13'50))
Wood flooring, double glazed window to the front elevation, wall mounted radiator, fitted wardrobes and drawers with shelving and railing and coving to the ceiling.
En Suite
Tiled effect flooring, shower cubicle, low flush w/c, sink with cupboard below, tiled walls, double glazed obscure window to the side elevation, towel radiator, spotlights and extractor fan to the ceiling.
Bedroom (3.05m max x 2.44m (10'59 max x 8'22))
Double glazed window to the front elevation, wall mounted radiator and coving to the ceiling.
Bedroom (2.44m x 2.74m (8'32 x 9'66))
Double glazed window to the rear elevation and wall mounted radiator.
Bedroom (2.44m x 2.74m (8'32 x 9'24))
Double glazed window to the rear elevation and wall mounted radiator.
Bathroom
Tiled effect flooring, panel Jacuzzi bath with mixer tap and shower over, low flush w/c, wall mounted sink with cupboard below towel radiator, tiled walls and double glazed obscure window to the rear elevation.
Outside
Front Garden
To the outside a low maintenance garden with driveway providing off road parking and giving access to the garage.
Rear Garden
To the rear an enclosed garden with paved patio area, lawn area, gravel area to the side leading to a storage shed, a pond to the side with built up rockery surround, gated access to the rear and with a fence surround and with gated access.
Property Location
Marketed by Burrell's Estate Agency
Disclaimer Property descriptions and related information displayed on this page are marketing materials provided by Burrell's Estate Agency. estateagents365.uk does not warrant or accept any responsibility for the accuracy or completeness of the property descriptions or related information provided here and they do not constitute property particulars. Please contact Burrell's Estate Agency for full details and further information.

