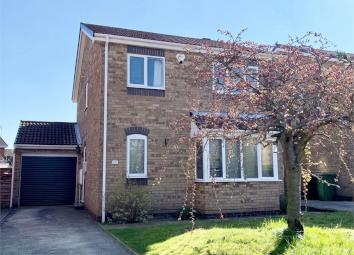Detached house for sale in Worksop S81, 4 Bedroom
Quick Summary
- Property Type:
- Detached house
- Status:
- For sale
- Price
- £ 194,950
- Beds:
- 4
- County
- Nottinghamshire
- Town
- Worksop
- Outcode
- S81
- Location
- Wheat Croft, Worksop, Nottinghamshire S81
- Marketed By:
- Bartrop & Dilks Property Services
- Posted
- 2024-04-03
- S81 Rating:
- More Info?
- Please contact Bartrop & Dilks Property Services on 01909 298883 or Request Details
Property Description
Viewing is advised for this well presented four bedroom detached property that is situated at the head of a cul-de-sac within the popular residential of Worksop. Having gas central heating and uPVC double glazed windows the accommodation in brief comprises of; entrance hallway, W.C, spacious lounge, dining room and modern fitted kitchen. On the first floor; landing, four bedrooms, the master with en-suite shower room, family bathroom. Outside; to the front of the property is an open plan lawned gardens and driveway with off road parking which in turn gives access to the single garage, the rear garden in enclosed and predominately laid to lawn.
Ground Floor
Entrance Hallway
Double glazed entrance door, central heating radiator, cloak cupboard and stair case rising to the first floor landing.
W.C
Fitted with a low flush wc, pedestal wash basin, double glazed window, central heating radiator and finished with complimentary tiling to the walls and floor
Lounge 18' 1" x 13' 7" (5.52m x 4.15m)
With two front facing windows, wooden floor covering, modern feature fire place with inset living flame fire, central heating radiators and glazed double doors open to the hallway
Dining Room 10' 6" x 8' 7" (3.21m x 2.61m)
Central heating radiator, coving to the ceiling and double glazed French doors which open to the rear garden
Kitchen 11' 6" x 8' 11" (3.51m x 2.72m)
Beautifully fitted with a generous range of modern wall and base units finished with contrasting wood venire and high gloss doors, Maia work tops and tiled splash backs, Inset one and a half bowl stainless steel sink with mixer tap and drainer, built in electric oven with hob and extractor over, integrated fridge and dish washer along with space for an automatic washing machine. Central heating radiator, double glazed window and door.
First Floor
Landing
Double glazed window and linen cupboard with hot water tank
Bedroom One 9' 11" x 9' 6" (3.01m x 2.89m)
Fitted with a generous range of wardrobes, double glazed window and central heating radiator
Ensuite
Fitted with a shower enclosure, low flush wc and vanity unit with inset wash basin, complimentary tiling to the walls and floor and double glazed window
Bedroom Two 10' 7" x 8' 11" (3.23m x 2.73m)
Double glazed window, central heating radiator and coving to the ceiling
Bedroom Three 10' 10" x 6' 6" (3.29m x 1.97m)
Double glazed window, central heating radiator and coving to the ceiling
Bedroom Four 8' 11" x 6' 5" (2.71m x 1.95m)
Fitted with a range of wardrobes, double glazed window, central heating radiator and coving to the ceiling
Bathroom
Fitted with a panelled bath, low flush wc and pedestal wash basin, complimentary tiling to the floor and splash back areas, double glazed window and central heating radiator
Outside
Gardens
To the front of the property is an open plan lawned garden and driveway providing off road parking and gives access to the garage, The rear garden in enclosed and mainly laid to lawn.
Driveway
Garage
Property Location
Marketed by Bartrop & Dilks Property Services
Disclaimer Property descriptions and related information displayed on this page are marketing materials provided by Bartrop & Dilks Property Services. estateagents365.uk does not warrant or accept any responsibility for the accuracy or completeness of the property descriptions or related information provided here and they do not constitute property particulars. Please contact Bartrop & Dilks Property Services for full details and further information.

