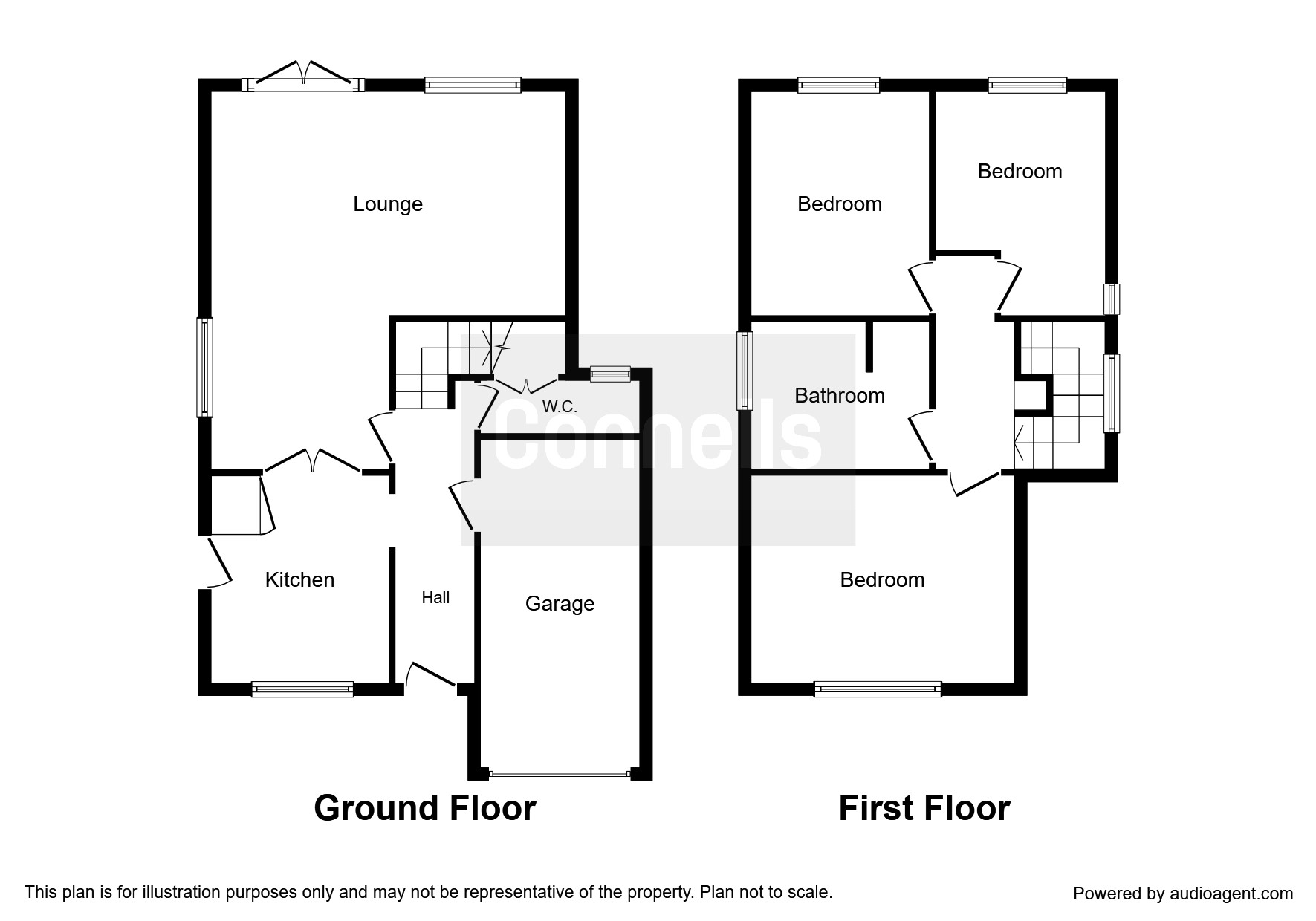Detached house for sale in Worcester WR3, 3 Bedroom
Quick Summary
- Property Type:
- Detached house
- Status:
- For sale
- Price
- £ 280,000
- Beds:
- 3
- Baths:
- 1
- Recepts:
- 1
- County
- Worcestershire
- Town
- Worcester
- Outcode
- WR3
- Location
- Melbourne Street, Worcester WR3
- Marketed By:
- Connells - Worcester
- Posted
- 2019-03-09
- WR3 Rating:
- More Info?
- Please contact Connells - Worcester on 01905 388084 or Request Details
Property Description
Summary
A refurbished three bedroom detached property with garage in a desirable location. No onward chain.
Description
A rare opportunity to purchase a detached property in this desirable location close to Worcester City Centre.This home has been renovated by the current owners and is being sold with no onward chain.
Property comprises: Entrance hall, living / dining room, downstairs cloakroom, three bedrooms and bathroom.
Area Description
The area benefits from access to a range of entertainment, such as The Swan Theatre, Worcester Warriors Rugby Football Club and Worcester Racecourse all within a few minutes of the property. There is also easy access to Blackpole Retail Park which is made up of shops such as Homebase, Homesense, Dunelm, Next, Argos, Halfords, Lidl, Sainsburys and McDonalds.
Within a short walk from the property is Gheluvelt park which has a large childrens play area, open fields perfect for dog walking and a childrens splash pad.
Junction 6 of the M5 motorway is only a short drive away (approximately 4 miles) and the city also benefits from having two train stations at Foregate Street and Shrub Hill. These stations serve Birmingham and are also on a direct line to London Paddington. There is also easy access to Worcestershire Royal Hospital
The area also benefits from good access to facilities and education. The multi-million refurbishment of the sports complex at Perdiswell has now been completed; the facilities there are excellent and include a brand new swimming pool. The schools are also very popular; Perdiswell Primary School has a good Ofsted Report and Tudor Grange Secondary school also has good Ofsted reports. Schools such as Northwick Manor School, and Bishop Perowne CofE College are also in close proximity to the property. There are also very well regarded private schools within the area which include Royal Grammar School and Kings. Finally St Stephen's Church is also close to the property.
Entrance Hall
Four spot lights, double panel radiator, stairs to first floor and carpet flooring.
Doors to kitchen, living room, cloakroom and garage.
Cloakroom
Rear facing window, part tiled walls, WC, wash hand basin, storage cupboard under sink, spot light, chrome heated towel rail and vinyl flooring.
Living Room/ Diner 19' max x 17' 4" max ( 5.79m max x 5.28m max )
Rear and side facing windows, two pendant ceiling lights, four wall lights, double panel radiator, television point, telephone point and carpet flooring.
French doors to garden.
Kitchen 8' 9" x 10' 3" ( 2.67m x 3.12m )
Front facing window, fitted kitchen, range of wall and base units, hidden central heating boiler ( in storage cupboard), single bowl stainless steel sink/ drainer, electric oven, electric hob, cooker hood, space for fridge freezer, six spot lights and vinyl flooring.
First Floor
Landing
Side facing window, pendant ceiling light, loft access and carpet flooring.
Doors to all accommodation and bathroom.
Bedroom One 10' 4" x 13' 3" ( 3.15m x 4.04m )
Front facing window, pendant ceiling light, single panel radiator, two television points (ample power socket is with usb ports in each bedroom), space for wardrobes and carpet flooring.
Bedroom Two 11' 9" x 8' 9" ( 3.58m x 2.67m )
Rear facing window, pendant ceiling light, single panel radiator, television point, space for wardrobes and carpet flooring.
Bedroom Three 11' 1" max x 8' 7" max ( 3.38m max x 2.62m max )
Rear facing window, pendant ceiling light, television point, space for wardrobes and carpet flooring.
Bathroom
Side facing opaque glazed window, part tiled walls, walk in shower cubicle, bath, WC, wash hand basin, extractor fan, bathroom cupboard with built in shaver point, ceiling light, loft hatch, chrome heated towel rail and vinyl flooring.
Outside
Front Garden
Graveled driveway for off road parking for multiple cars.
Rear Garden
Enclosed garden with patio area, side access to the front of the property.
Garage
With wooden double doors, space and plumbing for washing machine and tumble dryer.
Services
All main services are connected to the property.
1. Money laundering regulations - Intending purchasers will be asked to produce identification documentation at a later stage and we would ask for your co-operation in order that there will be no delay in agreeing the sale.
2: These particulars do not constitute part or all of an offer or contract.
3: The measurements indicated are supplied for guidance only and as such must be considered incorrect.
4: Potential buyers are advised to recheck the measurements before committing to any expense.
5: Connells has not tested any apparatus, equipment, fixtures, fittings or services and it is the buyers interests to check the working condition of any appliances.
6: Connells has not sought to verify the legal title of the property and the buyers must obtain verification from their solicitor.
Property Location
Marketed by Connells - Worcester
Disclaimer Property descriptions and related information displayed on this page are marketing materials provided by Connells - Worcester. estateagents365.uk does not warrant or accept any responsibility for the accuracy or completeness of the property descriptions or related information provided here and they do not constitute property particulars. Please contact Connells - Worcester for full details and further information.


