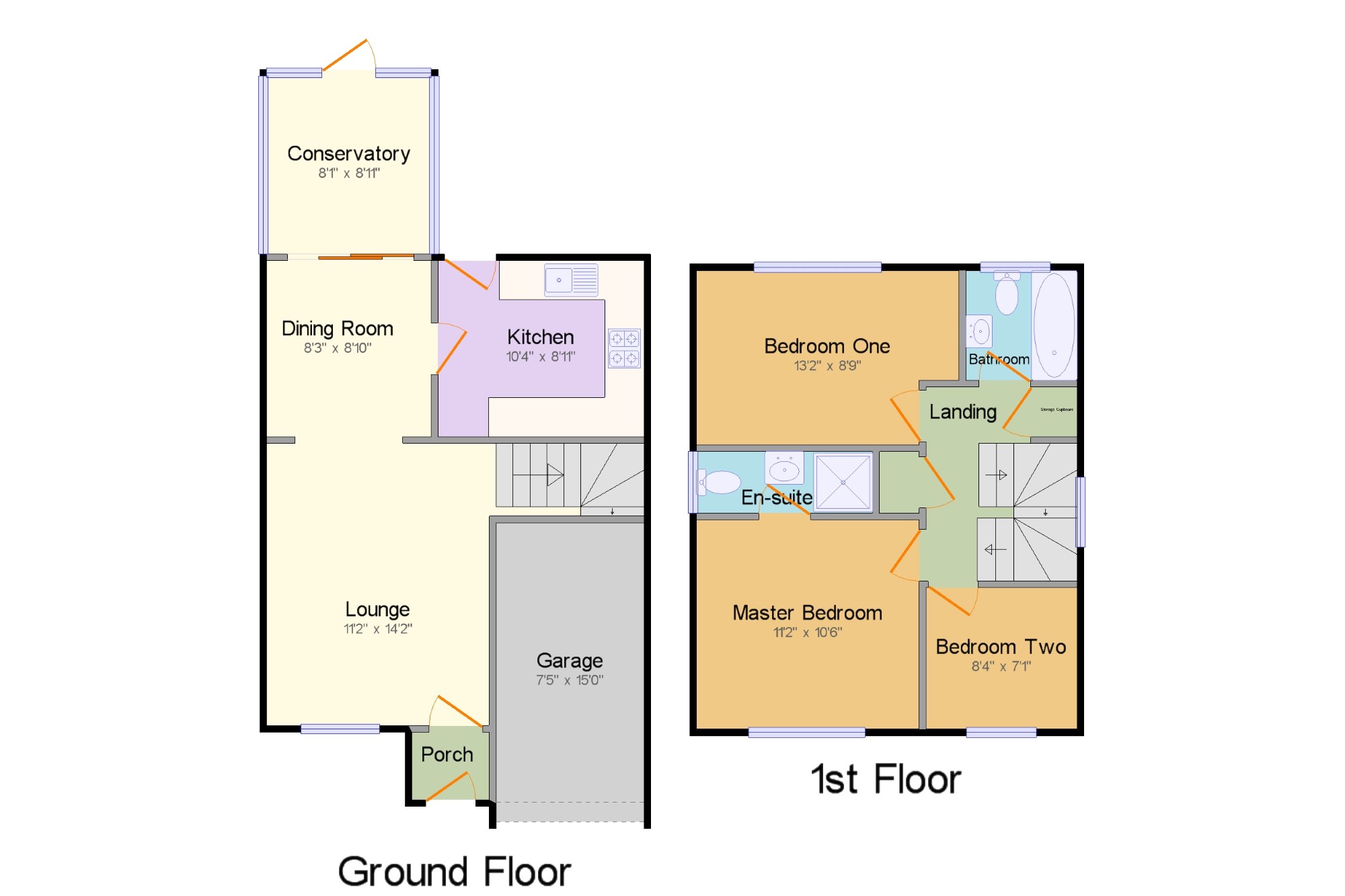Detached house for sale in Winsford CW7, 3 Bedroom
Quick Summary
- Property Type:
- Detached house
- Status:
- For sale
- Price
- £ 190,000
- Beds:
- 3
- Baths:
- 1
- Recepts:
- 3
- County
- Cheshire
- Town
- Winsford
- Outcode
- CW7
- Location
- Croftwood Close, Winsford, Cheshire CW7
- Marketed By:
- Bridgfords - Winsford
- Posted
- 2024-05-22
- CW7 Rating:
- More Info?
- Please contact Bridgfords - Winsford on 01606 622835 or Request Details
Property Description
Tucked away in the corner of a quiet cul-de-sac in a desirable area of Winsford this well presented three bedroom house is ready to be moved in to. With an entrance porch, lounge, dining room, kitchen and conservatory to the ground floor and three bedrooms, en suite to the master and a family bathroom to the first floor, the property also benefits from gas fired central heating and an integral garage. Call to book your early viewing to avoid disappointment.
Well presented throughout
Three bedrooms
En suite to master
Integral garage
Conservatory
Private and enclosed rear garden
Porch x . Front double glazed door.
Lounge11'2" x 14'2" (3.4m x 4.32m). Double glazed uPVC window facing the front and double radiator.
Kitchen10'4" x 8'11" (3.15m x 2.72m). UPVC double glazed back door, double glazed uPVC window facing the rear, fitted with a range of wall and base units with accompanying work surface incorporating a stainless steel sink with drainer, integrated electric oven and integrated gas hob with over hob extractor, space for dishwasher and fridge/freezer, radiator, vinyl flooring and part tiled walls.
Dining Room8'3" x 8'10" (2.51m x 2.7m). Sliding double glazed door and radiator.
Conservatory8'1" x 8'11" (2.46m x 2.72m). UPVC double glazed back door, double glazed uPVC window facing the rear and sides and double radiator.
Landing x . Double glazed uPVC window facing the side.
Master Bedroom11'2" x 10'6" (3.4m x 3.2m). Double glazed uPVC window facing the front, radiator and laminate flooring.
En-suite x . Double glazed uPVC window with obscure glass facing the side, fitted with a low level WC, single enclosure shower and pedestal wash hand basin, heated towel rail, laminate flooring and part tiled walls.
Bedroom One13'2" x 8'9" (4.01m x 2.67m). Double glazed uPVC window facing the rear, radiator and laminate flooring.
Bedroom Two8'4" x 7'1" (2.54m x 2.16m). Double glazed uPVC window facing the front and radiator.
Bathroom x . Double glazed uPVC window with obscure glass facing the rear, fitted with a low level WC, panelled bath and pedestal wash hand basin, radiator and part tiled walls.
Garage x . Fitted with an up and over door. Space and plumbing for a washing machine.
Outside x . The property is approached by a private driveway which provides off road parking for two vehicles and leads up to the garage. To the rear of the property is a private and enclosed rear garden which is mainly laid to lawn with a patio area.
Property Location
Marketed by Bridgfords - Winsford
Disclaimer Property descriptions and related information displayed on this page are marketing materials provided by Bridgfords - Winsford. estateagents365.uk does not warrant or accept any responsibility for the accuracy or completeness of the property descriptions or related information provided here and they do not constitute property particulars. Please contact Bridgfords - Winsford for full details and further information.


