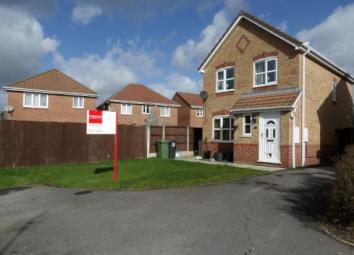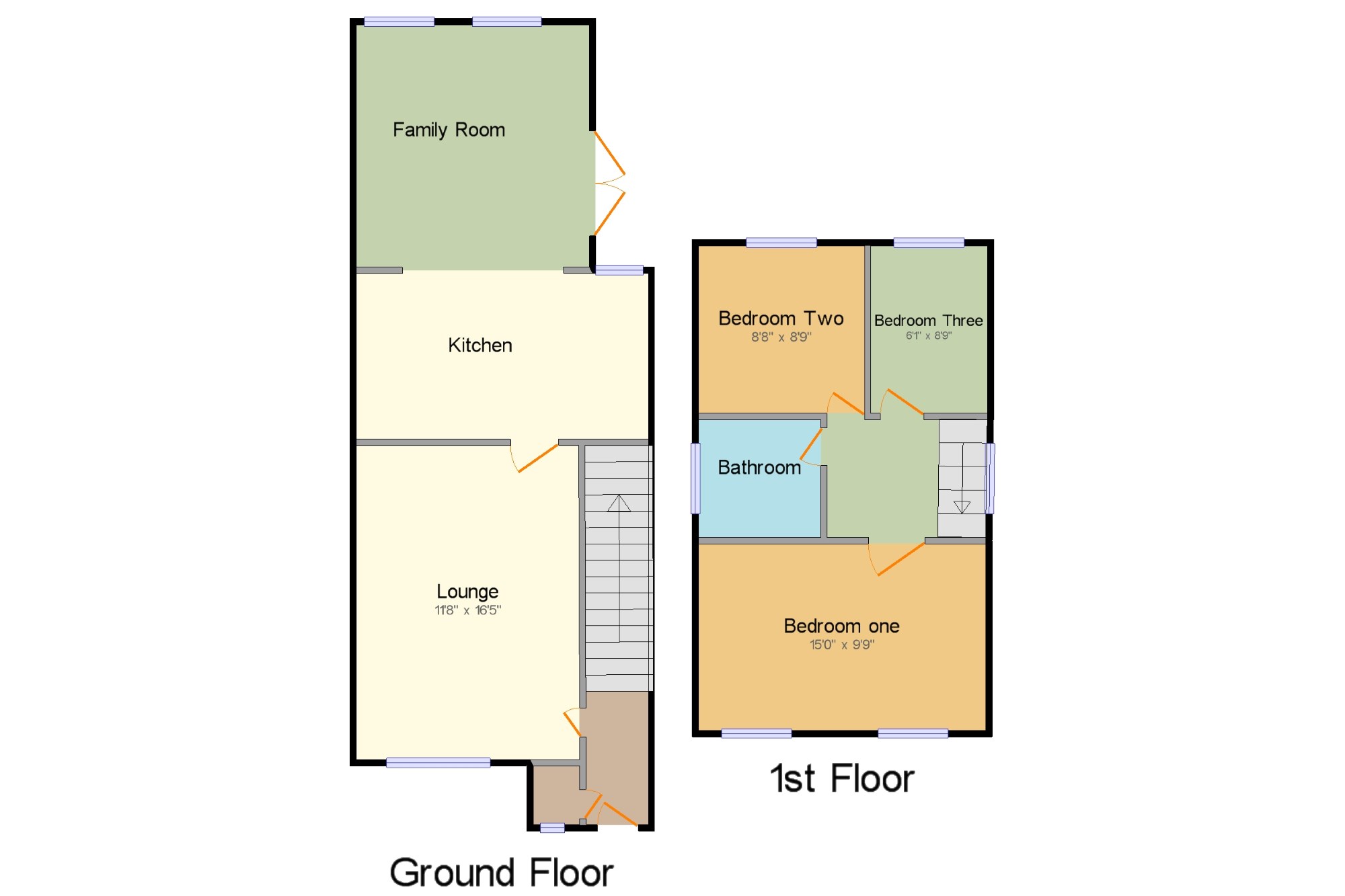Detached house for sale in Winsford CW7, 3 Bedroom
Quick Summary
- Property Type:
- Detached house
- Status:
- For sale
- Price
- £ 175,000
- Beds:
- 3
- Baths:
- 1
- Recepts:
- 2
- County
- Cheshire
- Town
- Winsford
- Outcode
- CW7
- Location
- Fairoak Close, Winsford, Cheshire CW7
- Marketed By:
- Bridgfords - Winsford
- Posted
- 2024-04-07
- CW7 Rating:
- More Info?
- Please contact Bridgfords - Winsford on 01606 622835 or Request Details
Property Description
An early viewing is highly recommended on this beautifully presented three bedroom detached family home, tucked away in a cul-de-sac location in a popular residential area. This property has been extended to the rear off the kitchen/diner to create a fabulous open plan family room. This property is certainly going to tick a lot of boxes with its versatile lay out and space. Arranged over two floors the property boasts; entrance hallway, downstairs cloakroom, lounge/diner, fabulous family room, three bedrooms plus a family bathroom. Externally there is ample parking on the driveway and gardens to the front and rear elevation.
Detached family home
Extended to the rear
Driveway with ample parking
Beautifully presented
Front and rear gardens
Cul-de-sac location
Popular residential area
Hallway x .
Lounge11'8" x 16'5" (3.56m x 5m).
Breakfast Kitchen15'3" x 8'8" (4.65m x 2.64m).
Family Room12'2" x 12'8" (3.7m x 3.86m).
Cloakroom x .
Landing x .
Bedroom one15' x 9'9" (4.57m x 2.97m).
Bedroom Two8'8" x 8'9" (2.64m x 2.67m).
Bedroom Three6'1" x 8'9" (1.85m x 2.67m).
Bathroom6'5" x 6'2" (1.96m x 1.88m).
Property Location
Marketed by Bridgfords - Winsford
Disclaimer Property descriptions and related information displayed on this page are marketing materials provided by Bridgfords - Winsford. estateagents365.uk does not warrant or accept any responsibility for the accuracy or completeness of the property descriptions or related information provided here and they do not constitute property particulars. Please contact Bridgfords - Winsford for full details and further information.


