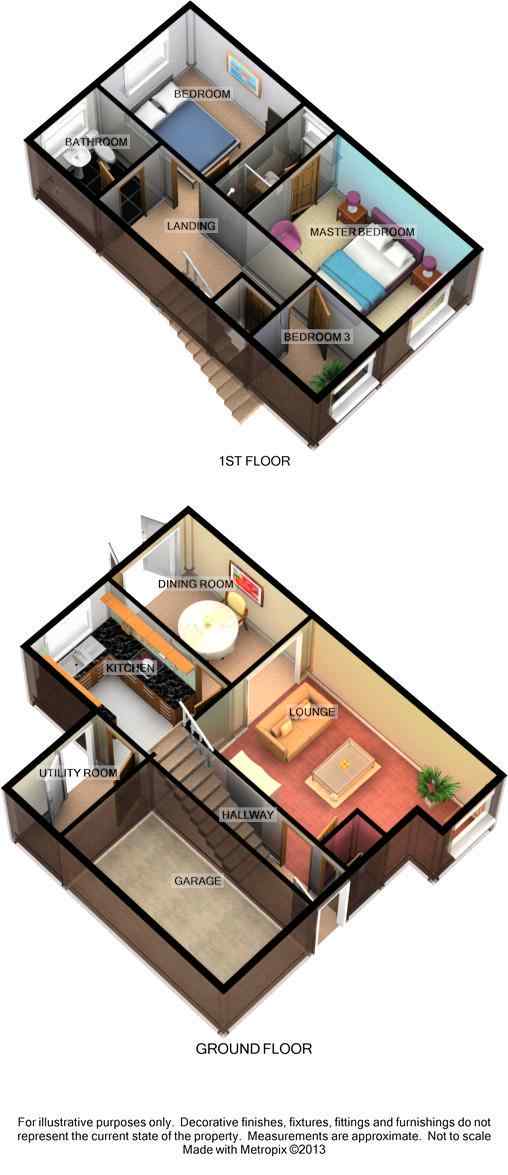Detached house for sale in Winsford CW7, 3 Bedroom
Quick Summary
- Property Type:
- Detached house
- Status:
- For sale
- Price
- £ 185,000
- Beds:
- 3
- Baths:
- 3
- Recepts:
- 2
- County
- Cheshire
- Town
- Winsford
- Outcode
- CW7
- Location
- Fernleigh Close, Winsford CW7
- Marketed By:
- EweMove Sales & Lettings - Northwich
- Posted
- 2019-03-16
- CW7 Rating:
- More Info?
- Please contact EweMove Sales & Lettings - Northwich on 01606 622801 or Request Details
Property Description
No Chain! A stunning three bedroom detached family home! Great Room sizes! Viewings highly advised!
This delightful home is set in the growing town of Winsford with a major redevelopment of the local town centre and home of Cheshire Police. It offers an excellent range of local shops, restaurants, schools, colleges and a multi-purpose venue with both wet and dry leisure facilities, theatre facilities and 25 metre indoor pool. Winsford also offers a railway station and excellent commuter facilities to both the midlands and the North West and is within 20 minutes of the main station in Crewe.
Turning into Fernleigh close it feels very quiet and refined, ideal for a family or couple planning a family with space in abundance. The brickwork and care and attention given to the presentation gives an incredibly unique feel to the property.
The accommodation opens with a reception hall from which stairs rise to the first floor. Off the hall is a downstairs cloakroom with wash hand basin and wc. The lounge is located to the right side of the hallway and has a very attractive bay window as its focal point. Directly flowing through the lounge to the dining room with double French doors through which it overlooks the landscaped gardens to the rear of the property. There are a further two rooms situated just off the dining room which also have the advantage of overlooking the rear garden.
Upstairs there is a landing area and are three bedrooms including one with en-suite.
This superb three bedroom detached house offers versatility and a closer inspection is highly recommended to appreciate the layout and features.
This home includes:
- Lounge
4.45m x 3.58m (15.9 sqm) - 14' 7" x 11' 8" (171 sqft)
A large spacious room, well presented, it leads naturally through into the dining room. Ideal for entertaining or for a growing family. A beautiful bay window, letting in plenty of natural light. - Dining Room
3.56m x 2.31m (8.2 sqm) - 11' 8" x 7' 6" (88 sqft)
A good sized dining area with double patio doors, able to house a sizeable table and chairs. It tastefully blends with the lounge and gives access to the kitchen. The French doors open out onto the decking area leading to the garden for that outdoor living feel and letting in lots of natural light. - Utility Room
2.41m x 1.5m (3.6 sqm) - 7' 10" x 4' 11" (38 sqft)
A good size room leading to the garden and ideal for housing extra white goods. - Master Bedroom
3.78m x 2.68m (10.1 sqm) - 12' 4" x 8' 9" (109 sqft)
A double bedroom, tastefully decorated with care, offering space for wardrobes and bedside tables. Double glazed window facing the front of the property. Leading off this room is the en-suite with shower, pedestal wash hand basin and wc. - Bedroom 2
2.68m x 3.28m (8.7 sqm) - 8' 9" x 10' 9" (94 sqft)
A good sized second bedroom which offers excellent room for a guest bedroom or child's room. It offers enough space that could house a double bed comfortably with space for storage. The double glazed window looks out on the back garden. - Bedroom 3
2.44m x 1.99m (4.8 sqm) - 8' x 6' 6" (52 sqft)
This room can comfortably hold a single bed with storage or also can be substituted for an office. Double glazed window facing the front of the property - Bathroom
2.02m x 1.8m (3.6 sqm) - 6' 7" x 5' 10" (39 sqft)
A nice bright area with a quality clean feel. Containing a bath, pedestal wash hand basin and wc. - Kitchen
3.57m x 2.33m (8.3 sqm) - 11' 8" x 7' 7" (89 sqft)
The layout of the kitchen offers practical use of space and an array of built in utilities including, washing machine, dishwasher, cooker and hob offering an array of storage both floor and wall mounted. The sink is positioned under the window overlooking the rear garden. This room leads on to the utility room which boasts substantial space.
Please note, all dimensions are approximate / maximums and should not be relied upon for the purposes of floor coverings.
The rear of this property is a real selling feature and is excellently laid out with a decked area and space to really enjoy the outside living and appreciate the sun in the summer for long periods of the day.
Marketed by EweMove Sales & Lettings (Northwich) - Property Reference 22460
Property Location
Marketed by EweMove Sales & Lettings - Northwich
Disclaimer Property descriptions and related information displayed on this page are marketing materials provided by EweMove Sales & Lettings - Northwich. estateagents365.uk does not warrant or accept any responsibility for the accuracy or completeness of the property descriptions or related information provided here and they do not constitute property particulars. Please contact EweMove Sales & Lettings - Northwich for full details and further information.


