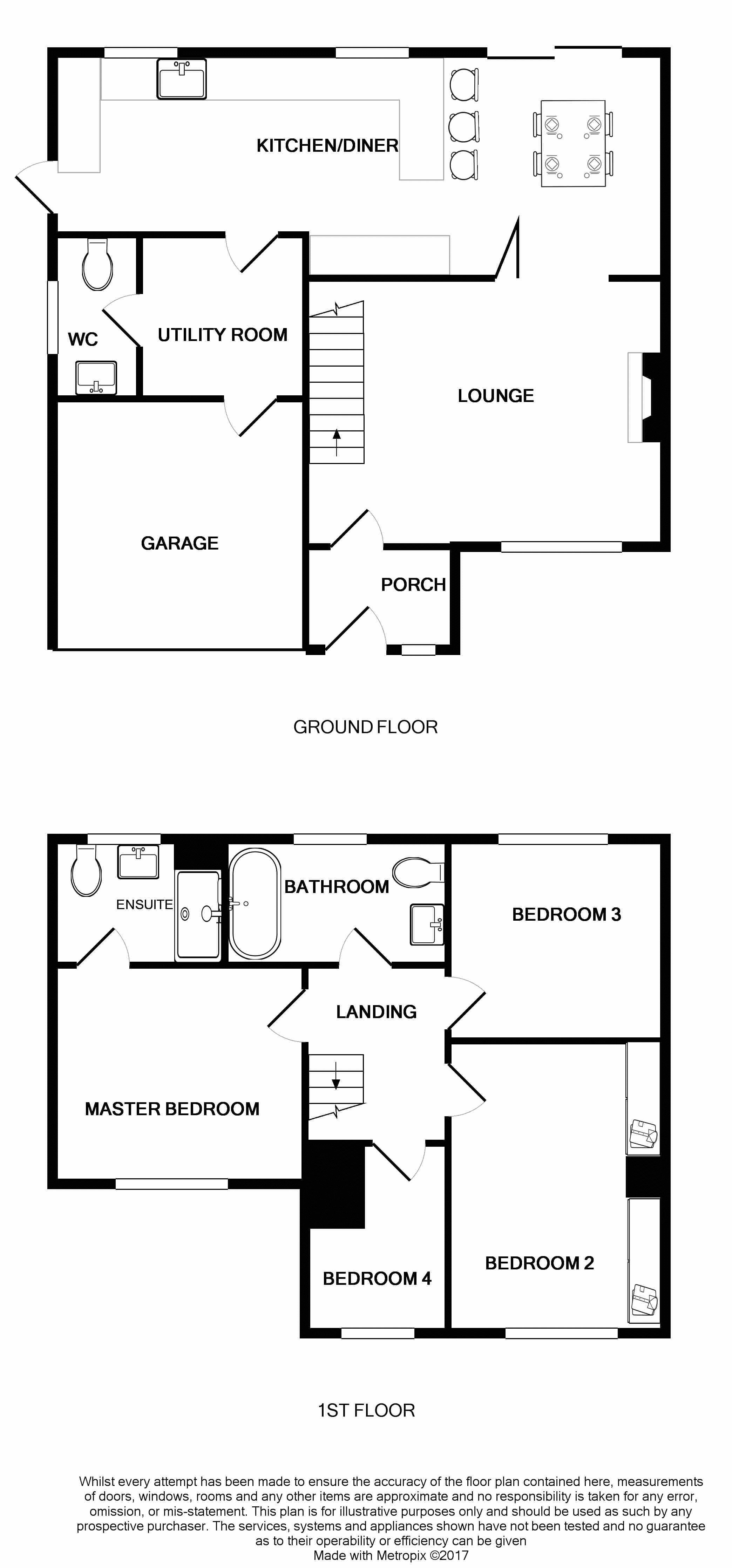Detached house for sale in Wigan WN6, 4 Bedroom
Quick Summary
- Property Type:
- Detached house
- Status:
- For sale
- Price
- £ 265,000
- Beds:
- 4
- Baths:
- 2
- Recepts:
- 1
- County
- Greater Manchester
- Town
- Wigan
- Outcode
- WN6
- Location
- Woodnook Road, Appley Bridge, Wigan WN6
- Marketed By:
- Addisons
- Posted
- 2024-04-30
- WN6 Rating:
- More Info?
- Please contact Addisons on 01942 566515 or Request Details
Property Description
Stunning and surprising family home which has undergone much improvement. The current owner of this super link detached property has undertaken a schedule of improvement within that will only be fully appreciated by internal viewing. The location itself should have you picking up the phone to book your appointment as it is situated in the village of Appley Bridge which is one of Wigan's most desired areas. Having a good range of amenities in the village including shops, pubs and schools is one of the reasons why it remains consistently popular and the fact that there are beautiful countryside and canal side walks from the doorstep as well as being so conveniently located for motorway access is just the icing on the cake. Appley Bridge has its own train station with direct links to Manchester so there's little that this village doesn't actually have to offer. Now the property itself has great family accommodation which comprises briefly of an entrance porch, perfect for muddy boots, a lounge with feature log burner for cosy nights in, a stunning family dining kitchen great for social gatherings, a utility room, perfect for keeping the rest of the house tidy, ground floor WC, four bedrooms of which are three are good doubles, a master en suite and a beautiful family bathroom. Outside the property has a good sized garden area at the rear with a fun childs treehouse, and at the front is a gravel driveway providing off road parking and leading to the garage for storage and there are two lawned areas to compliment the front of the house. Get this one on your viewing list and call us now to book your appointment. EPC Grade C
Outside
At the front of the property is an area which is yet incomplete but provides space to create driveway parking and garden areas to suit. There is an area to the side of the property which could also be configured for additional driveway parking or garden. At the rear is a patio area and steps leading down to a good sized garden with raised sleeper style beds and a mature tree with tree house. The garden requires some finishing off but a lot of the hard work has been done and final touches can be made personal by any new buyer.
External
Ground Floor
Entrance Porch
UPVC door and window to front aspect. Storage cupboard housing meters. Laminate flooring. Door into lounge.
Lounge (12' 6'' x 16' 10'' (3.81m x 5.13m))
UPVC double glazed window to front aspect. Two central heating radiators. Three wall light points. Laminate flooring. Period style log burning stove. Laminate flooring. Folding doors to dining kitchen.
Dining Kitchen (28' 9'' x 10' 5'' narrowing to 8'6 (8.76m x 3.17m))
Fitted with a range of modern high gloss wall and base units comprising of cupboards, drawers and work surfaces and incorporating an inset countertop sink unit. Integrated dishwasher and microwave. Space for Range style cooker and space for American style fridge freezer. Two UPVC double glazed windows to rear aspect and UPVC double glazed patio doors to rear aspect. Tiled to visible floor area. UPVC door giving access to the side of the property. Contemporary central heating radiator. Door into utility room.
Utility Room (7' 10'' x 7' 6'' (2.39m x 2.28m))
Fitted square end work top with plumbing for automatic washing machine below. Tiled to visible floor area. Door to WC and door to garage.
WC
Fitted with a low flush WC and pedestal wash hand basin. Heated towel rail. UPVC double glazed window to side aspect. Inset lighting.
First Floor
Landing
Loft access. Access to bedrooms and bathroom.
Master Bedroom (10' 10'' x 11' 4'' (3.30m x 3.45m))
UPVC double glazed window to front aspect. Contemporary central heating radiator. Door to en suite.
En Suite (6' 0'' x 7' 11'' (1.83m x 2.41m))
Fitted with a three piece suite comprising double shower enclosure with fixed head rain shower and flexible shower attachment, low flush WC and pedestal wash hand basin. Tiled to appropriate wall areas with inset display shelf within shower enclosure. Tiled to visible floor area. UPVC double glazed window to rear aspect. Extractor fan. Inset lighting. Heated towel rail.
Bedroom Two (10' 2'' x 13' 7'' (3.10m x 4.14m))
UPVC double glazed window to front aspect. Central heating radiator. Fitted slide door wardrobes to one elevation.
Bedroom Three (9' 10'' x 10' 2'' (2.99m x 3.10m))
UPVC double glazed window to rear aspect. Central heating radiator.
Bedroom Four (6' 6'' x 8' 11'' (1.98m x 2.72m))
UPVC double glazed window to front aspect. Central heating radiator.
Family Bathroom (10' 0'' x 6' 2'' (3.05m x 1.88m))
Fitted with a modern 3 piece suite comprising of a freestanding bath with central mixer taps and flexible shower head, pedestal wash hand basin and low flush WC. Inset lighting. Tiled to visible floor area. Heated towel rail.
Garage
Houses central heating boiler.
Property Location
Marketed by Addisons
Disclaimer Property descriptions and related information displayed on this page are marketing materials provided by Addisons. estateagents365.uk does not warrant or accept any responsibility for the accuracy or completeness of the property descriptions or related information provided here and they do not constitute property particulars. Please contact Addisons for full details and further information.


