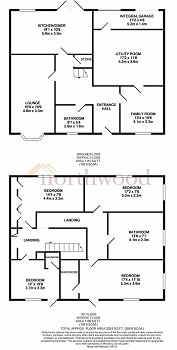Detached house for sale in Wigan WN3, 4 Bedroom
Quick Summary
- Property Type:
- Detached house
- Status:
- For sale
- Price
- £ 240,000
- Beds:
- 4
- County
- Greater Manchester
- Town
- Wigan
- Outcode
- WN3
- Location
- Highfield Grange Avenue, Wigan WN3
- Marketed By:
- Northwood - Wigan
- Posted
- 2018-10-22
- WN3 Rating:
- More Info?
- Please contact Northwood - Wigan on 01942 566416 or Request Details
Property Description
Occupying a large corner plot and in excess of 2000 square feet of living space, this attractive and impressive four bedroom detached property is simply one that must be viewed. Located on one of the most desirable roads close to renowned schools, brilliant amenities and fantastic transport links, whilst the town centre of Wigan and popular motorway networks are only a few minutes' drive away. The property itself has been significantly upgraded by the existing owners and offers a very high standard of presentation throughout. This executive detached property has a flexible layout and would make a fantastic purchase for all types of buyers and early viewings are advised. On entrance to the ground floor reveals; Welcoming entrance hallway, sleek dining room, larger than average lounge with feature bay window, modern well equipped kitchen/diner, generous utility room, contemporary downstairs bathroom and integral double garage, currently used for storage space. The elegant staircase leads to the generous first floor landing from which all the upstairs rooms are accessed. Four double bedrooms, two with built in wardrobes and the lovely master bedroom features its own walk in wardrobe. The luxurious family bathroom completes the first floor. To the rear boasts an enclosed garden ideal for outdoor entertaining with pressed concrete driveway for several vehicles and mature gardens can be found to the front. Tenure: Freehold.
Entrance Hallway
Entrance via Upvc double glazed door, wooden flooring, wall mounted radiator, coving, ceiling light point, storage cupboard, doors leading to the further ground floor rooms and stairs to the first flooring.
Dining Room 13'5" x 10'8" (4.08m x 3.25m)
Upvc double glazed window to the front, two ceiling light points, wall mounted radiator, electric feature fire and door to the utility room.
Utility Room 11'0" x 17'2" (3.35m x 5.23m)
Ceiling light point, stainless steel sink with drainer, space for a tumble dryer and door to the garage.
Lounge 15'9" x 10'9" (4.80m x 3.27m)
Upvc double glazed box bay window to the front, coving, ceiling light point, gas fire with feature surround, wall mounted radiator and laminate wood effect floor.
Bathroom 5'4" x 8'7" (1.62m x 2.61m)
Double glazed window to the front, three piece white suite comprising of panelled bath, low level WC, pedestal wash hand basin, heated towel rail and laminate wood effect flooring.
Kitchen/Dining Room 10'8" x 19'1" (3.25m x 5.81m)
Double glazed window to the rear, double glazed French doors to the rear, fitted with wall and base units with contrast work surface and tiled splash back, electric oven, induction hob with extractor over, stainless steel sink unit with mixer tap, integrated fridge freezer, integrated washing machine and integrated dish washer, wall mounted radiator, tiled floors, spot lights and coving.
First floor
Stairs & Landing
Carpeted stairs, wall light, Laminate wood effect flooring, ceiling light point, storage cupboard, loft access and doors to the further rooms.
Bedroom One 17'0" x 11'10" (5.18m x 3.60m)
Upvc double glazed window to the side, Upvc double glazed window to the front, two ceiling light points, wall mounted radiator and walk in wardrobe.
Bedroom Two 7'8" x 14'4" (2.33m x 4.36m)
Upvc double glazed window to the rear, fitted wardrobes, wall mounted radiator and ceiling light point.
Bedroom Three 17'2" x 7'6" (5.23m x 2.28m)
Upvc double glazed window to the rear, Upvc double glazed window to the side, wall mounted radiator and ceiling light point.
Bedroom Four 10'8" x 12'0" (3.25m x 3.65m)
Upvc double glazed window to the front, wall mounted radiator, ceiling light point and storage cupboard.
Bathroom 13'0" x 7'7" (3.96m x 2.31m)
Upvc double glazed window to the side, fitted with a white suite comprising of panelled bath with mixer tap, double walk in shower, low level WC, two vanity sink units with mixer taps, tiled splash backs, part tiled walls and ceiling light points.
Garage 4'8" x 17'2" (1.42m x 5.23m)
Two up and over doors, power and light and door to the utility room.
External
To the front of the property is an enclosed garden which is mainly laid to lawn and paved path to the entrance door. To the rear of the property is an enclosed garden with wrought iron gates, pressed concrete driveway, lawn area with mature evergreen borders and paved patio area.
Property Location
Marketed by Northwood - Wigan
Disclaimer Property descriptions and related information displayed on this page are marketing materials provided by Northwood - Wigan. estateagents365.uk does not warrant or accept any responsibility for the accuracy or completeness of the property descriptions or related information provided here and they do not constitute property particulars. Please contact Northwood - Wigan for full details and further information.


