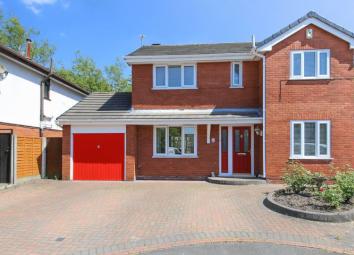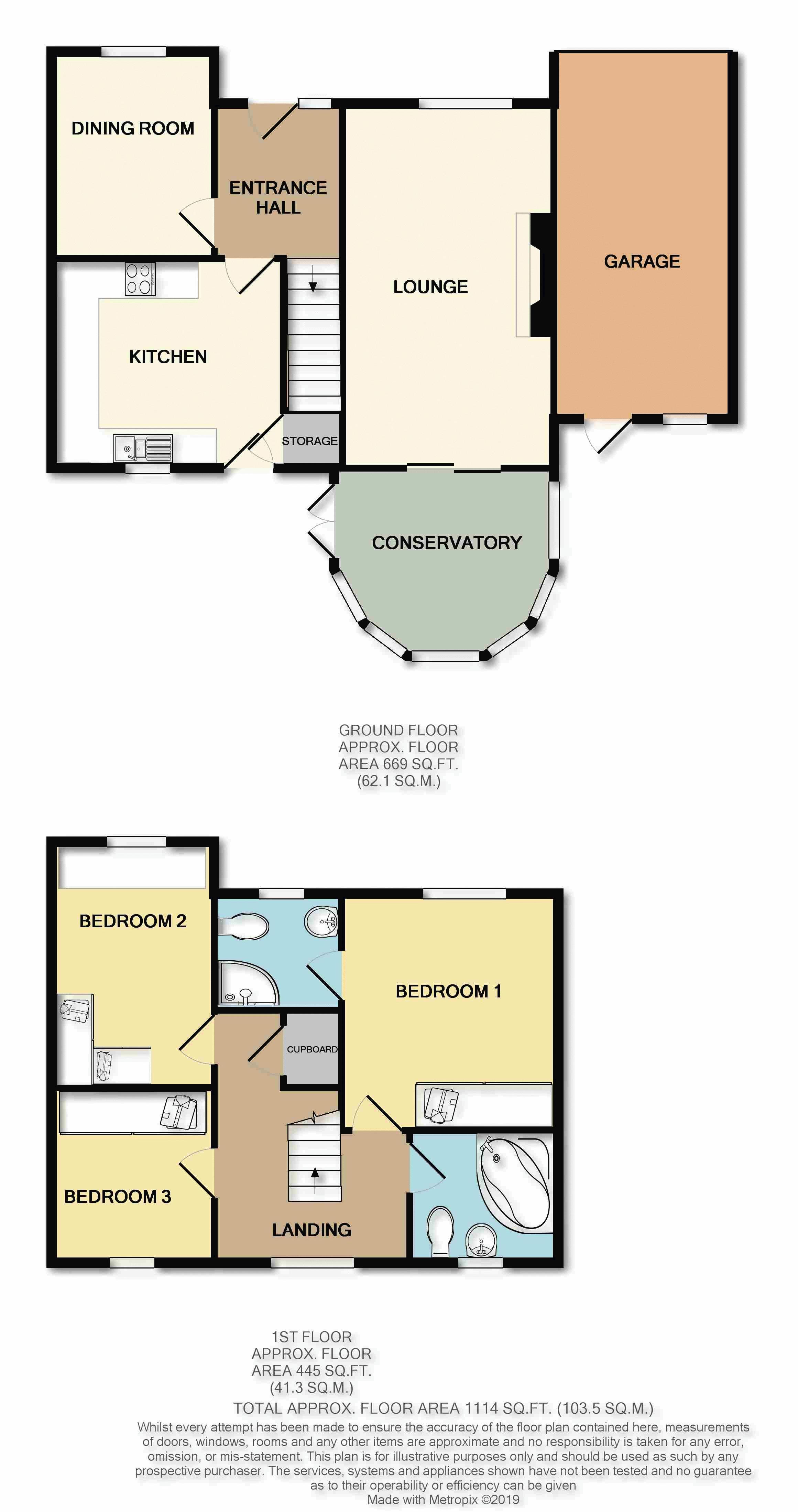Detached house for sale in Wigan WN2, 3 Bedroom
Quick Summary
- Property Type:
- Detached house
- Status:
- For sale
- Price
- £ 220,000
- Beds:
- 3
- Baths:
- 2
- Recepts:
- 1
- County
- Greater Manchester
- Town
- Wigan
- Outcode
- WN2
- Location
- Lealholme Avenue, Aspull, Wigan WN2
- Marketed By:
- Breakey & Co - Standish
- Posted
- 2024-04-28
- WN2 Rating:
- More Info?
- Please contact Breakey & Co - Standish on 01257 817958 or Request Details
Property Description
Enjoying a prominent position along Lealholme Avenue in the desirable area of Aspull is this spacious three bedroom detached property. This impressive home would be perfect for a family seeking a property that offers a generously sized living space and is within close proximity to local schools, shops and transport links. Boasting a beautiful rear garden this home simply must be viewed to appreciate what it has to offer. Internally the accommodation is arranged across two floors and in brief comprises of; welcoming entrance hall, spacious lounge, dining room, fitted kitchen and a bright and airy conservatory overlooking the rear garden. To the first floor the landing area gives access to three good sized bedrooms with the master benefiting from its own en suite. The tiled family bathroom featuring a corner bath completes the first floor accommodation. Externally this property offers a stunning lawned garden to the rear which is of excellent size with a separate patio area perfect for outdoor entertaining. To the front elevation is a private driveway leading to the garage providing off road parking for up to three to four cars. Other benefits include double glazing throughout and fitted wardrobes to all bedrooms. Early viewings are highly recommended to appreciate what this substantial family home has to offer.
Lounge (17' 5'' x 10' 1'' (5.30m x 3.07m))
Dining Room (7' 9'' x 9' 11'' (2.36m x 3.01m))
Kitchen (10' 0'' x 11' 1'' (3.04m x 3.37m))
Conservatory (10' 3'' x 10' 2'' (3.13m x 3.10m) At max point)
Garage (17' 6'' x 8' 6'' (5.34m x 2.60m))
Bedroom 1 (11' 3'' x 10' 4'' (3.44m x 3.15m))
En-Suite (5' 7'' x 6' 2'' (1.70m x 1.87m))
Bedroom 2 (11' 9'' x 7' 9'' (3.58m x 2.37m))
Bedroom 3 (8' 5'' x 7' 9'' (2.56m x 2.37m))
Bathroom (5' 9'' x 7' 1'' (1.74m x 2.16m))
Property Location
Marketed by Breakey & Co - Standish
Disclaimer Property descriptions and related information displayed on this page are marketing materials provided by Breakey & Co - Standish. estateagents365.uk does not warrant or accept any responsibility for the accuracy or completeness of the property descriptions or related information provided here and they do not constitute property particulars. Please contact Breakey & Co - Standish for full details and further information.


