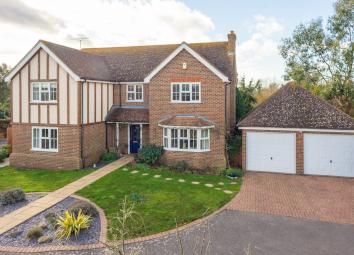Detached house for sale in Whitstable CT5, 5 Bedroom
Quick Summary
- Property Type:
- Detached house
- Status:
- For sale
- Price
- £ 700,000
- Beds:
- 5
- Baths:
- 3
- Recepts:
- 3
- County
- Kent
- Town
- Whitstable
- Outcode
- CT5
- Location
- Monkton Court, Whitstable CT5
- Marketed By:
- Sandersons UK
- Posted
- 2024-04-24
- CT5 Rating:
- More Info?
- Please contact Sandersons UK on 01227 319756 or Request Details
Property Description
Guide Price £700,000 - £725,000. Built in 2002 by a local and reputable builder, this five bedroom detached house is in the popular Chestfield area, set back from the road in a quiet cul-de-sac along with only two other properties. The current owners have maintained the property to a high standard and you can tell this instantly when you step in to the large reception hall. The living room is a bright and airy space due it’s dual aspect, there is a feature fireplace with built in gas fire and double doors out to the garden. The kitchen is a generous space with plenty of units, integrated appliances including eye level Bosch double oven, under counter fridge, freezer, dishwasher and there is also a central island with extra storage and a solid oak worktop. A handy utility room leads off where there are further units, a sink, the condenser boiler and access out to the side of the property. The dining room is to the other side of the kitchen and is a good size with space for a family sized table and double doors stepping out to the patio area. Completing the downstairs accommodation is a downstairs WC, storage cupboard and a further reception room, currently used as a family/TV room. Upstairs are four double bedrooms, three with Hammonds fitted wardrobes, two with en suite shower rooms including the master bedroom that has a walk through dressing area. The fifth bedroom has been made into a study with Hammonds fitted units, shelving and a desk area which is great for anyone working from home. The main bathroom has a bath with shower attachment over, separate shower cubicle, WC and basin. There is also an airing cupboard in the hall that houses the tank.
Outside
You step out of the property onto a large patio area where there is ample space for a table and chairs and other furniture which is great for entertaining and alfresco dining. The rear garden is a very generous size and mainly laid to lawn. It is South facing, not over looked and is bordered with mature trees and shrubs. A spacious log cabin, of which the current owners use as a games room and bar will remain as well as a hot tub that is mounted onto a decking area to the side. There is access on both sides of the house, one side accessed from the utility room which provides great space to put your bins out of sight. On the other side you can gain access to the double garage that has power, lighting and a remote up and over door. The front of the property has been aesthetically landscaped and there is a drive way for several cars to park.
Council Tax
To check the Council Tax for this property, please refer to .
Local Authority
Canterbury City Council . Kent County Council .
Services
Mains water and waste, electricity and gas.
Method of sale
The property is freehold and is offered for sale with vacant possession upon completion.
Location
The property is located in the popular Village of Chestfield which is on the outskirts of trendy Whitstable. The village has its own medical centre and 14th century barn that has been converted to a public house and restaurant, which sits next to The Chestfield Golf Club. Approximately 1 mile from the property is a Sainsbury's supermarket and the town of Swalecliffe, where you will find more shops and a train station with services to London and beyond. There is a regular bus service which runs to the seaside towns of Whitstable, Herne Bay and also services direct to Canterbury. A 6 mile drive will take you into the Cathedral City of Canterbury which provides a wealth of amenities including Grammar schools, universities and a wide range of shopping, recreational activities as well as the Highspeed service that runs from Canterbury West to St Pancras in under hour
Property Location
Marketed by Sandersons UK
Disclaimer Property descriptions and related information displayed on this page are marketing materials provided by Sandersons UK. estateagents365.uk does not warrant or accept any responsibility for the accuracy or completeness of the property descriptions or related information provided here and they do not constitute property particulars. Please contact Sandersons UK for full details and further information.


