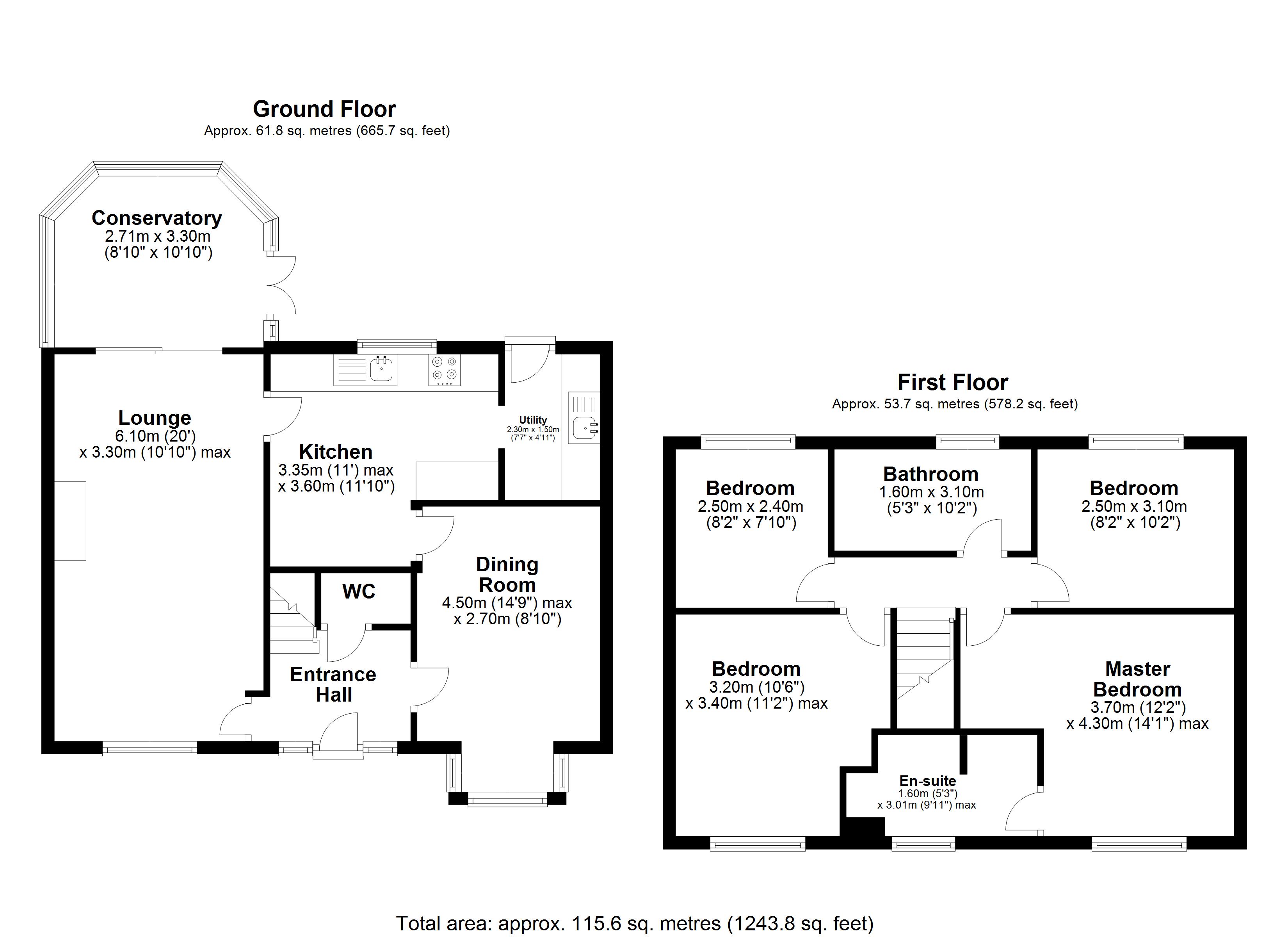Detached house for sale in Wetherby LS23, 4 Bedroom
Quick Summary
- Property Type:
- Detached house
- Status:
- For sale
- Price
- £ 349,950
- Beds:
- 4
- Baths:
- 2
- Recepts:
- 2
- County
- West Yorkshire
- Town
- Wetherby
- Outcode
- LS23
- Location
- Walton Chase, Thorp Arch, Wetherby LS23
- Marketed By:
- Housesimple
- Posted
- 2024-04-02
- LS23 Rating:
- More Info?
- Please contact Housesimple on 01787 336898 or Request Details
Property Description
Housesimple are excited to present this stunning four-bedroom detached house for sale on Walton Chase, Wetherby, West Yorkshire, LS23 7RA. Located in a quiet estate just off Walton Road, it has useful transport links onto the A1 (M) and A64. The property has various bus stops within walking distance and the closest train station would be Cattal, YO26 8DS (6.4 miles). With a short drive on a direct road going into Wetherby, there is a selection of schools (also in surrounding areas) and other local amenities such as supermarkets, off licenses, shops, bars, restaurants, petrol stations, the post office and many more.
The property is set over two floors with the ground floor comprising of the Entrance Hall, Lounge, Conservatory, Dining Kitchen, Utility, Dining Room and W/C. The first floor consists of the Master Bedroom and En Suite, Second Bedroom, Third Bedroom, Fourth Bedroom and House Bathroom. To the front of the property is a grass area and walk way to the front door. To the side is a double garage with a tarmacked drive in front. To the rear of the property is a paved patio and garden.
The property has stunning looks from the exterior and is well presented inside too. It is in a ready to move into condition and is offered with vacant possession.
Entrance/Hallway
A timber door with double glazed side panels. A coved ceiling and stairs to the first floor.
Cloakroom/WC
Low flush WC and hand basin, under stairs storage.
Living Room
As you enter the room, your eyes immediately fall on the Adams Style fire surround with marble inset and raised hearth with living flame gas fire.
Conservatory
The conservatory is placed behind the lounge with power, wooden floor and heater. This is an amazing additon to the property as it makes an extra room increasing floor space.
Dining room
A Spacious dining room with bay window (to the front) and a coved ceiling.
Kitchen/Diner Area
A redeeming feature of this property is the quality fitted kitchen complete with integrated appliances (double oven, gas hob/extractor).
Utility
Complete with double cupboards with hanging and ample storage space this room has plumbing for a washing machine and space for your dryer. There is a wall mounted Gas boiler and the room is finished off with a Corian work surface and a coved ceiling. There is a rear door providing access to the garden area.
Master Bedroom
The main bedroom is generously size and has its own ensuite bathroom comprising vanity unit/wash basin, low flush WC and shower enclosure. The room is partly tiled for the relevant areas with obscure glazed window to the front.
Bedroom 2
A double bedroom with a window to the front.
Bedroom 3
A double bedroom, window to the rear
Bedroom 4
A single bedroom, Window to the rear
House Bathroom
A clean and bright three-piece suite complete with WC, bath and sink. Partly tiled in the relevant areas and window to the rear.
Garage
A double garage with power.
All Sizes can be found on the floorplan provided, please note this is to be used as a guide only.
For any other information or to arrange a viewing please contact Housesimple.
Property Location
Marketed by Housesimple
Disclaimer Property descriptions and related information displayed on this page are marketing materials provided by Housesimple. estateagents365.uk does not warrant or accept any responsibility for the accuracy or completeness of the property descriptions or related information provided here and they do not constitute property particulars. Please contact Housesimple for full details and further information.


