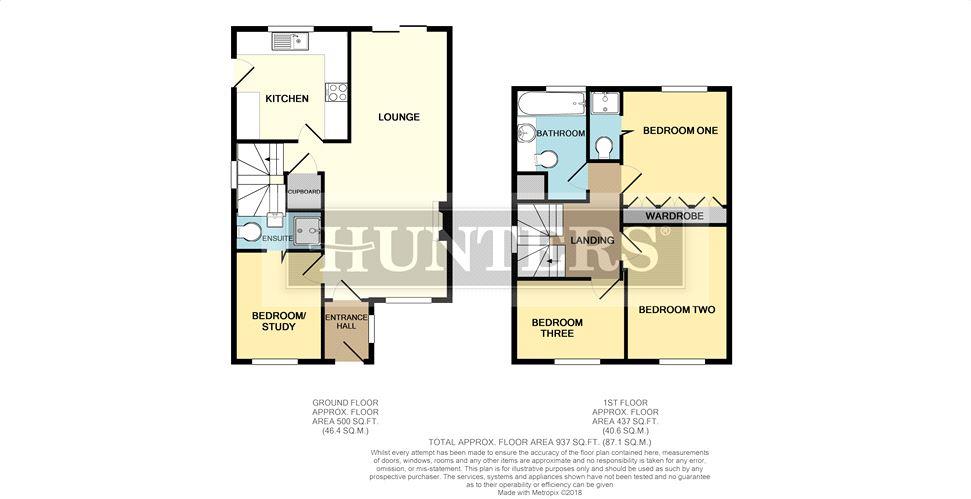Detached house for sale in Wetherby LS22, 4 Bedroom
Quick Summary
- Property Type:
- Detached house
- Status:
- For sale
- Price
- £ 340,000
- Beds:
- 4
- County
- West Yorkshire
- Town
- Wetherby
- Outcode
- LS22
- Location
- North Grove Approach, Wetherby LS22
- Marketed By:
- Hunters - Wetherby
- Posted
- 2019-01-29
- LS22 Rating:
- More Info?
- Please contact Hunters - Wetherby on 01937 205876 or Request Details
Property Description
Offered with no onward chain. Positioned within a pleasant cul de sac location lies this detached home with a modern stone exterior and with spacious versatile living accommodation. Within convenient access to the centre of Wetherby this property is sure to appeal to many buyers and is a well regarded development of similar properties.
Benefiting from gas fired central heating and double glazing, the property which is tucked away briefly comprises; Entrance porch, spacious living dining room, kitchen with breakfast bar and downstairs bedroom/study which enjoys an en-suite shower room. Stairs will then lead you to the first floor landing with three further bedrooms, master with another en-suite. A garden which is enclosed to the rear has a scattering of shrubs and lawn. Off road driveway parking is available to the front of the property.
Location
The property is situated in a highly sought after residential area of Wetherby, which provides an excellent range of facilities to include local shops, food hall and supermarkets and also lies within close vehicular access to the A1/M1 link road, A64 and M62 for swift and easy commuting throughout the Yorkshire region.
Directions
Leave Wetherby via North Street and continue into Deighton Road, turn left into North Grove Approach and the property is located on the right hand side.
Accommodation
entrance hall
Laminate flooring. Window to the side aspect. Radiator
lounge
7.14m (23' 5") x 3.33m (10' 11") (max)
Feature stone fireplace with stone insert and hearth. Coal effect living flame gas fire. TV Point. Two radiators. Window to the front aspect. Patio door to the rear aspect.
Kitchen
2.97m (9' 9") x 3.05m (10' 0")
Modern kitchen with wall and base units. Work surface with tiled splash back. Integrated fridge freezer, microwave and dishwasher. Oven with hob and extractor hood above. Space and plumbing available for washing machine. One and half sink with mixer tap. Fitted breakfast table. Radiator. Tiled floor. External door to the side. Window to the rear aspect
guest bedroom/ study
2.34m (7' 8") x 2.92m (9' 7")
Window to the front aspect. Radiator. Concertina door leading to en-suite shower room.
En-suite shower room
Modern white suite with a wash basin and tiled splash back. Low level flush WC. Shower cubicle. Part tiled walls and tiled floors. Fitted cupboard
first floor landing
Window to the side aspect. Access to the loft.
Bedroom one
3.10m (10' 2") x 2.87m (9' 5") ( excluding wardrobes)
Fitted wardrobes. Window to the rear aspect. Radiator. Concertina door to en-suite shower room.
En-suite shower room
Tiled shower cubicle. Wash basin. Tiled floor. Down lights
bedroom two
3.63m (11' 11") x 2.79m (9' 2")
Window to the front aspect. Radiator
bedroom three
3.05m (10' 0") x 2.18m (7' 2")
Window to the front aspect. Radiator.
House bathroom
Fitted bathroom suite with panelled bath. Vanity wash basin. Lowe level flush WC. Part tiled walls. Tiled floor. Heated towel rail. Storage cabinets. Window to the rear aspect. Down lights.
Garden
Lawned area with patio area. Access to the front of the property down the side.
Outside
Driveway to the front for parking
Property Location
Marketed by Hunters - Wetherby
Disclaimer Property descriptions and related information displayed on this page are marketing materials provided by Hunters - Wetherby. estateagents365.uk does not warrant or accept any responsibility for the accuracy or completeness of the property descriptions or related information provided here and they do not constitute property particulars. Please contact Hunters - Wetherby for full details and further information.


