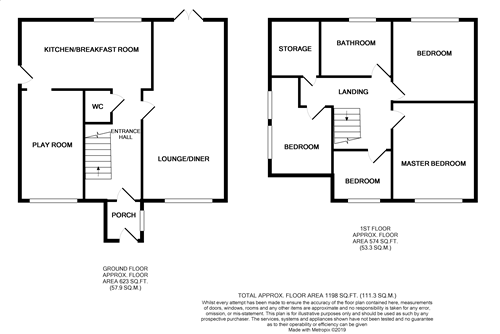Detached house for sale in Wetherby LS22, 4 Bedroom
Quick Summary
- Property Type:
- Detached house
- Status:
- For sale
- Price
- £ 345,000
- Beds:
- 4
- Baths:
- 1
- Recepts:
- 2
- County
- West Yorkshire
- Town
- Wetherby
- Outcode
- LS22
- Location
- Maple Drive, Wetherby LS22
- Marketed By:
- YOPA
- Posted
- 2024-04-02
- LS22 Rating:
- More Info?
- Please contact YOPA on 01322 584475 or Request Details
Property Description
Yopa are proud to offer to the open market this delightful four bedroom detached family home, tucked away in a peaceful location. An early viewing on this modern and stylish property is strongly recommended to avoid disappointment.
The accommodation briefly comprises of reception hall, cloaks/w.C, lounge/diner with multi fuel burner, fitted breakfast kitchen with built in appliances, open plan dining area/playroom room. The landing on the first floor leads to a spacious master bedroom with built in wardrobes. Bedroom two and three are also double bedrooms, along with a good sized fourth. All bedrooms are complimented by a house bathroom comprising a luxury four piece white suite, full height tiling and chrome towel rail.
The property further benefits from a gas central heating system, Hive thermostat and double glazed windows and doors throughout. The current vendors have given a modern and stylish feel to the property and have fitted a integrated music system to the kitchen/playroom and bathroom, along with underfloor heating to the playroom and kitchen. Outside is a low maintenance, open plan garden area to the front with a double drive way providing off street parking leading to a single garage. The rear private garden being predominately laid to lawn, with a patio area accessible from both the lounge/diner and kitchen, ideal for outside entertaining.
Measurements
Entrance Porch 5.1 x 4.7
Entrance Hall 14.2 x 8.0
Lounge/Diner 23.1 x 10.7 reducing 9.4
Kitchen 16.1 x 8.1
Play room 15.6 x 7.7
First Floor Landing
Bedroom One 13.3 x 10.7
Bedroom Two 11.1 x 10.5
Bedroom Three 15.6 x 8.2
Bedroom Four 9.0 x 6.2
Bathroom 8.2 x 7.4
EPC E
Property Location
Marketed by YOPA
Disclaimer Property descriptions and related information displayed on this page are marketing materials provided by YOPA. estateagents365.uk does not warrant or accept any responsibility for the accuracy or completeness of the property descriptions or related information provided here and they do not constitute property particulars. Please contact YOPA for full details and further information.


