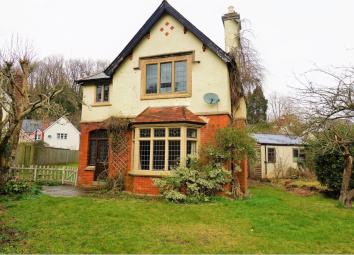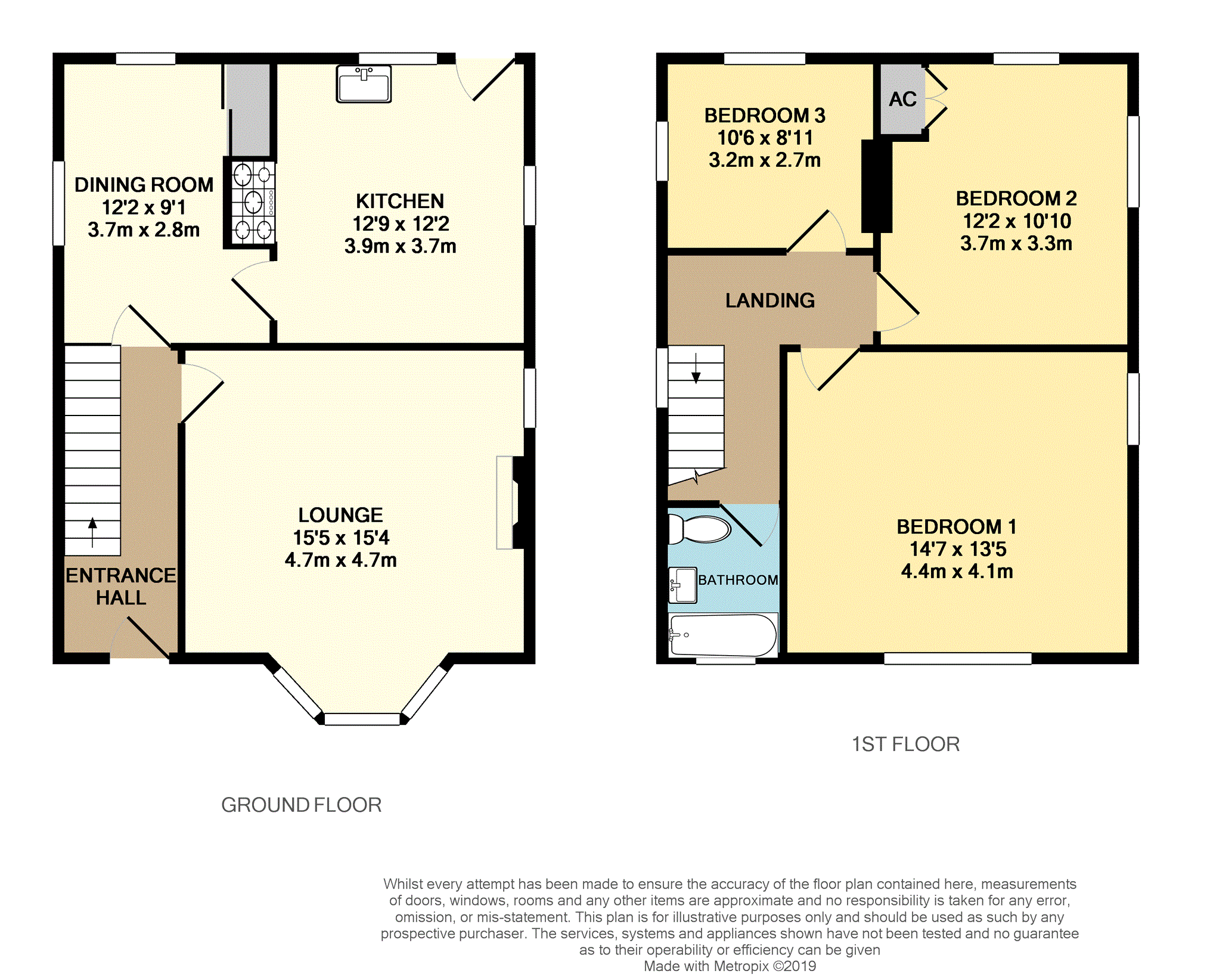Detached house for sale in Watchet TA23, 3 Bedroom
Quick Summary
- Property Type:
- Detached house
- Status:
- For sale
- Price
- £ 375,000
- Beds:
- 3
- Baths:
- 1
- Recepts:
- 2
- County
- Somerset
- Town
- Watchet
- Outcode
- TA23
- Location
- Roadwater, Watchet TA23
- Marketed By:
- Purplebricks, Head Office
- Posted
- 2024-04-01
- TA23 Rating:
- More Info?
- Please contact Purplebricks, Head Office on 024 7511 8874 or Request Details
Property Description
A Three Double bedroom 1920's Detached house with lots of original features, the property benefits from a wonderful size dual aspect lounge with interesting stained glass windows portraying musical instruments, together with cut stone mulliion windows. Dual aspect dining room and free standing kitchen. To the first floor there are three double bedrooms and a newly fitted traditional style bathroom. Outside the home sits within a quiet and tucked away position with a good size garden with mature trees and shrubs and benefits from a detached brick garage with a timber frontage. To fully appreciate the location of this home viewings are highly recommended.
Believed to have been built around 1923 by the organist of the Methodist Chapel, this spacious detached family home has retained many original features. It is tucked away in this ever popular village and enjoys good sized level gardens with parking and garage with annexe potential subject to the usual planning permissions.
Location
The village of Roadwater lies at the foot of the Brendon Hills within Exmoor National Park. Roadwater has a Post Office/Store, filling station, inn and village hall. The coastline and the West Somerset Steam Railway are notable attractions of the area. More extensive facilities are available at the popular coastal resort of Minehead, which is some 8 miles. Taunton, the county town of Somerset is approximately 18 miles and offers extensive retail stores, cultural and sporting facilities. The property is well situated for national communications with access to the M5 motorway (J25) at Taunton which also has a mainline railway station (London – Paddington can be reached in under 2 hours)/ The beautiful countryside of Exmoor National Park and The Quantock Hills is within a short driving distance, an area of outstanding natural beauty with wooded combes and river valleys, open moorland, pretty villages and a dramatic coastline, the area offers unrivalled walking.
Entrance Hall
A period wooden door with decorative leaded inserts and an obscure lead window with decorative inserts to the left hand side of the door, doors to lounge and dining room. Stairs rising.
Lounge
Dual aspect room leaded light bay window inset into stone mullion window with an aspect to the front and a leaded light window with an aspect to the side. With feature open fire place with wooden surround and hearth, exposed timber flooring and picture rail.
Dining Room
Dual aspect room with period windows to side and rear, built in period cupboard and exposed timber flooring.
Kitchen
Light dual aspect room, a range of freestanding wall and base units, Belfast sink with hot and cold mixer tap incorporated into beech work surfaces, oil fired Rayburn, space and plumbing for a washing machine, space for an upright fridge freezer, tiled floor, two windows with aspects to the side, window with an aspect to the rear and a stable door giving access to the rear.
Landing
With loft access, period leaded obscure light window with decorative inserts with an aspect to the side, doors leading to the principal bedrooms and bathroom.
Bedroom One
A wonderful size double room, two leaded light windows with aspects to the side and the front.
Bedroom Two
Another good size double room, airing cupboard with slatted shelving and two period windows with aspects to the side and the rear.
Bedroom Three
A double room, two period windows with aspects to the side and the rear.
Bathroom
With suite comprising of panelled bath, shower over and splash backs, close coupled W.C., vanity unit inset wash basin and a leaded light window with an aspect to the front.
Outside
The property is approached by a long driveway giving vehicle access, this leads to a wooden gate in turn leading to a paved pathway which gives access to the front door. The enclosed garden is predominantly to the front and side of the property which has been laid to lawn with flower and shrub boarders. There are mature trees and a stone storage area to the rear of the garden. A large timber garage to the rear of the property measures 15’3” x 16’4” (4.67m x 4.99m) with double doors, courtesy door and two windows with aspects to the side.
Property Location
Marketed by Purplebricks, Head Office
Disclaimer Property descriptions and related information displayed on this page are marketing materials provided by Purplebricks, Head Office. estateagents365.uk does not warrant or accept any responsibility for the accuracy or completeness of the property descriptions or related information provided here and they do not constitute property particulars. Please contact Purplebricks, Head Office for full details and further information.


