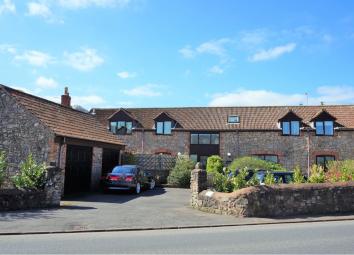Detached house for sale in Watchet TA23, 4 Bedroom
Quick Summary
- Property Type:
- Detached house
- Status:
- For sale
- Price
- £ 360,000
- Beds:
- 4
- Baths:
- 2
- Recepts:
- 1
- County
- Somerset
- Town
- Watchet
- Outcode
- TA23
- Location
- Station Road, Washford TA23
- Marketed By:
- Purplebricks, Head Office
- Posted
- 2024-04-01
- TA23 Rating:
- More Info?
- Please contact Purplebricks, Head Office on 024 7511 8874 or Request Details
Property Description
A wonderful 4 double bedroom converted barn, benefits from a large kitchen/breakfast/family room, large living room, good size utility room, family bathroom, en-suite to master bedroom and cloakroom to ground floor.
Outside offer a large double garage, ample off road parking, courtyard and garden to the front and side.
*** Viewing Strongly Recommended ***
Location
The property sits between Minehead and Wiliton in the village of Washford. A great location to see the West Somerset Railway, the village has local amenities and is on the main bus route to the county town of Taunton. The property was once the Stables to what is now the Washford Inn. We understand the property was built in the Victorian period and converted over thirty years ago into an excellent four bedroom house.
Entrance Hall
A light and spacious hall with doors leading to the kitchen/breakfast/family room, living room and W.C. Stairs rising to first floor, under stairs storage cupboard and storage cupboard for coats etc.
Kitchen/Breakfast
A large range of fitted units comprising base and wall units under oak work surfaces, integrated fridge, eye level double oven, ceramic hob with filter hood over, stainless steel sink unit with space under for dishwasher.
Utility Room
A good size room with a range of fitted units, oil fired boiler for the central heating and hot water, door to the courtyard garden.
Living Room
A large dual aspect room, offering a stone feature fireplace with the benefit of a wood burner.
W.C.
Low level W.C, pedestal wash basin.
Landing
A good size offering a study area and ample storage space, doors to all bedrooms and family bathroom.
Obscure glazed window to the front.
Master Bedroom
A good size double room, window to front, fitted wardrobes with concealed En-suite through the wardrobes.
Master En-Suite
A hidden gem of a En-suite, 'P- Shaped' panelled bath with shower over, low level W.C and pedestal wash basin with wrap around vanity unit.
Bedroom Two
A dual aspect double room, windows to the front and side.
Bedroom Three
A double room, window to the front.
Bedroom Four
A double room, fitted wardrobes and window to front.
Family Bathroom
A quadrant shower cubicle, panelled bath, low level W.C., wall mounted contemporary wash basin, heated towel rail and Velux window.
Outside
Ample parking to the front of the property, the garden is to the front of the house, the garden is mainly laid to bark chippings and gravel. There good size is a courtyard area.
Double Garage
Large double garage with power and light, twin up and over doors.
Property Location
Marketed by Purplebricks, Head Office
Disclaimer Property descriptions and related information displayed on this page are marketing materials provided by Purplebricks, Head Office. estateagents365.uk does not warrant or accept any responsibility for the accuracy or completeness of the property descriptions or related information provided here and they do not constitute property particulars. Please contact Purplebricks, Head Office for full details and further information.


