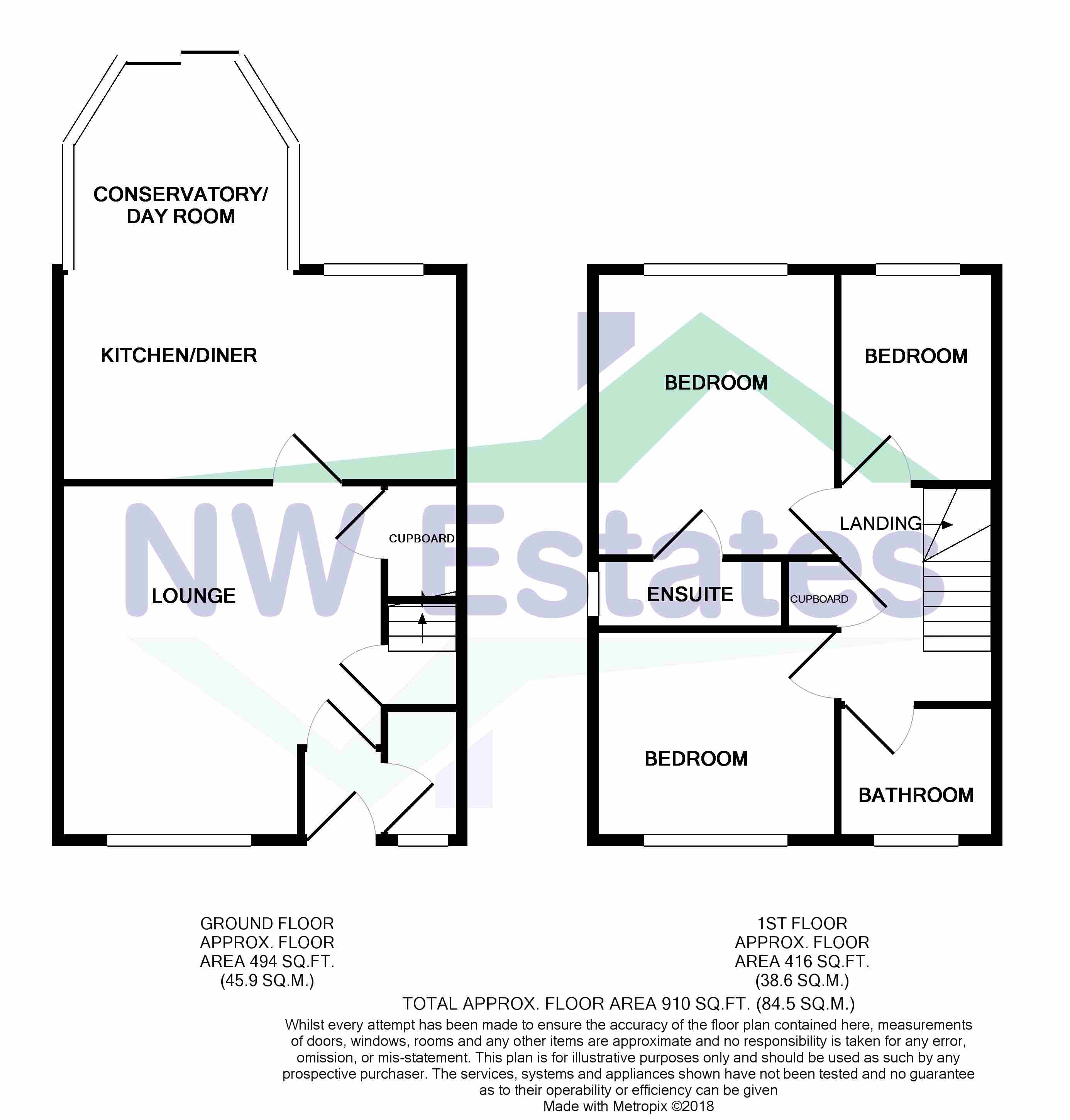Detached house for sale in Warrington WA5, 3 Bedroom
Quick Summary
- Property Type:
- Detached house
- Status:
- For sale
- Price
- £ 210,000
- Beds:
- 3
- Baths:
- 2
- Recepts:
- 1
- County
- Cheshire
- Town
- Warrington
- Outcode
- WA5
- Location
- Fleetwood Close, Great Sankey, Warrington WA5
- Marketed By:
- NW Estates
- Posted
- 2018-10-22
- WA5 Rating:
- More Info?
- Please contact NW Estates on 01925 748424 or Request Details
Property Description
Occupying a cul-de-sac position in a desirable area of West Warrington, this modern detached dwelling sits on an enormous plot to the rear and really must be viewed to appreciate the sheer size of it!
Having had many improvements carried out by the current owners to include the refitting of the main family bathroom and en suite - both to a high standard, this residence offers spacious yet homely accommodation throughout and is protected by a security alarm.
Having a gas central heating system complemented by double glazing, this residence offers many hidden attributes which will reveal themselves upon internal inspection, which we would highly recommend in order to fully appreciate exactly what is on offer here. Prospective purchasers will not be disappointed and will be amazed at the garden space at the rear.
Great Sankey is an established, residential area situated to the West of the town centre and is renowned for it's range of amenities and excellent transport links for all modes.
Entrance Vestibule (1.27m (4'2") x 0.99m (3'3"))
Obscure glazed panel front door, radiator, coved ceiling, laminate flooring.
Cloakroom (1.70m (5'7") x 0.94m (3'1"))
Obscure double glazed window to front, laminate flooring, dado rail, radiator, white WC, pedestal wash hand basin.
Lounge (4.67m (15'4") x 4.22m (13'10"))
Double glazed window to front, two radiators, laminate flooring, coved ceiling, feature electric fire with surround, understairs storage cupboard housing wall mounted gas central heating boiler, concealed staircase to first floor.
Kitchen/Dining Area (5.23m (17'2") x 2.72m (8'11"))
Double glazed window to rear, tiled floor, radiator, part tiled and fitted with one and a half bowl sink unit with range of "cottage style" wall and base units, plumbing for washing machine and dishwasher, gas point, canopy style extractor hood, wine rack, square opening to:-
Conservatory (3.02m (9'11") x 3.02m (9'11"))
Tiled floor, double glazed Victorian style with sliding patio doors to rear.
First Floor Landing
With double glazed window to side, ceiling lights, loft access point, laminate flooring, cylinder cupboard.
Bedroom One (3.76m (12'4") x 3.15m (10'4"))
Double glazed window to rear, radiator, laminate flooring, dado rail.
En Suite (2.51m (8'3") x 0.89m (2'11"))
Double glazed obscure window to side, mosaic tiled floor, fully tiled and refitted with white step in shower cubicle, vanity wash hand basin with storage beneath, WC, heated towel rail.
Bedroom Two (3.15m (10'4") x 2.72m (8'11"))
Double glazed window to front, radiator with cover, laminate flooring.
Bedroom Three (2.82m (9'3") x 1.88m (6'2"))
Double glazed window to rear, radiator, dado rail.
Bathroom (2.06m (6'9") x 1.73m (5'8"))
Double glazed obscure window to front, tiled floor, fully tiled and refitted with white panel bath with power shower over and screen with waterfall tap, vanity wash hand basin with storage beneath and waterfall tap, WC, heated towel rail.
Outside
To the front is a lawned and stocked garden. To the side is a detached brick garage currently converted to an office space with built in corner desk and shelving though simple to change back, if desired with a personal door, power and light connected. This is approached by a tarmacadam driveway providing parking for several vehicles. To the rear is an extensive and established garden with summer house, two timber stores, barbecue hut all with power and light and an ornamental pond. There is a lawned area and fencing and really must be seen to appreciate the sheer size of this exceptional rear garden.
Note
All measurements are approximate. No appliances or central heating systems referred to within these particulars have been tested and therefore their working order cannot be verified. Floor plans are for guide purposes only and all dimensions are approximate.
Property Location
Marketed by NW Estates
Disclaimer Property descriptions and related information displayed on this page are marketing materials provided by NW Estates. estateagents365.uk does not warrant or accept any responsibility for the accuracy or completeness of the property descriptions or related information provided here and they do not constitute property particulars. Please contact NW Estates for full details and further information.


