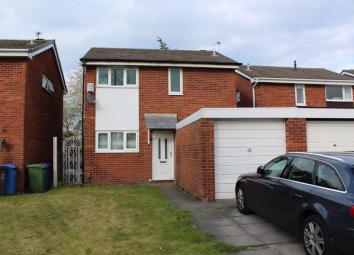Detached house for sale in Warrington WA2, 3 Bedroom
Quick Summary
- Property Type:
- Detached house
- Status:
- For sale
- Price
- £ 180,000
- Beds:
- 3
- Baths:
- 1
- Recepts:
- 1
- County
- Cheshire
- Town
- Warrington
- Outcode
- WA2
- Location
- Burnet Close, Padgate, Warrington WA2
- Marketed By:
- Visum
- Posted
- 2024-04-07
- WA2 Rating:
- More Info?
- Please contact Visum on 0121 411 0838 or Request Details
Property Description
Property number 43748. Click the "Email Agent" button, submit the form and we'll text & email you within minutes, day or night. Why pay for a call?
Entrance Hall
Double glazed door to the front elevation, ceiling light point, stairs to the first floor with built in under stairs storage cupboard, laminate flooring.
L- shaped Lounge/Diner 4.61m (15' 1') x 3.82m (12' 6') X 2.53m (8' 4') x
Two sets of double glazed double doors to the rear elevation, Feature living flame gas fire, double panel radiator and single panel radiator, spot lights, wall lights and ceiling light point, power points.
Kitchen 3.88m (12' 9') x 2.36m (7' 9')
Kitchen comprising of a range of base and wall units, sink and drainer, space for washer, dryer, fridge freezer and gas cooker, tiled splash backs.
Double glazed door to the side elevation and double glazed window to the front, ceiling light point, power points.
Landing
Double glazed window to the front elevation, loft access, storage, ceiling light point, power points.
Master Bedroom 3.48m (11' 5') x 2.89m (9' 6')
Double glazed window to the rear elevation, built in wardrobes, double panel radiator, ceiling light point, power points.
Bedroom 2 3.00m (9' 10') x 2.63m (8' 8')
Double glazed window to the rear elevation, double panel radiator, ceiling light point, power points.
Bedroom 3 2.91m (9' 7') x 2.39m (7' 10')
Double glazed window to the front elevation, double panel radiator, ceiling light point, power points.
Family Bathroom
White three piece bathroom suite comprising of: Panel bath with mains shower overhead, pedestal hand wash basin and low level WC.
Tiled splash backs, heated towel rail, spotlights, double glazed window to the side elevation.
Front Garden
Drive way parking, laid to lawn, single garage.
Rear Garden
Paved patio area, laid to lawn, tree boarder.
If you're interested in this property please click the "Email Agent" button above
Property Location
Marketed by Visum
Disclaimer Property descriptions and related information displayed on this page are marketing materials provided by Visum. estateagents365.uk does not warrant or accept any responsibility for the accuracy or completeness of the property descriptions or related information provided here and they do not constitute property particulars. Please contact Visum for full details and further information.

