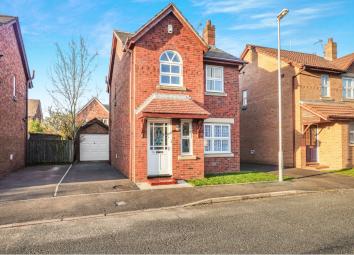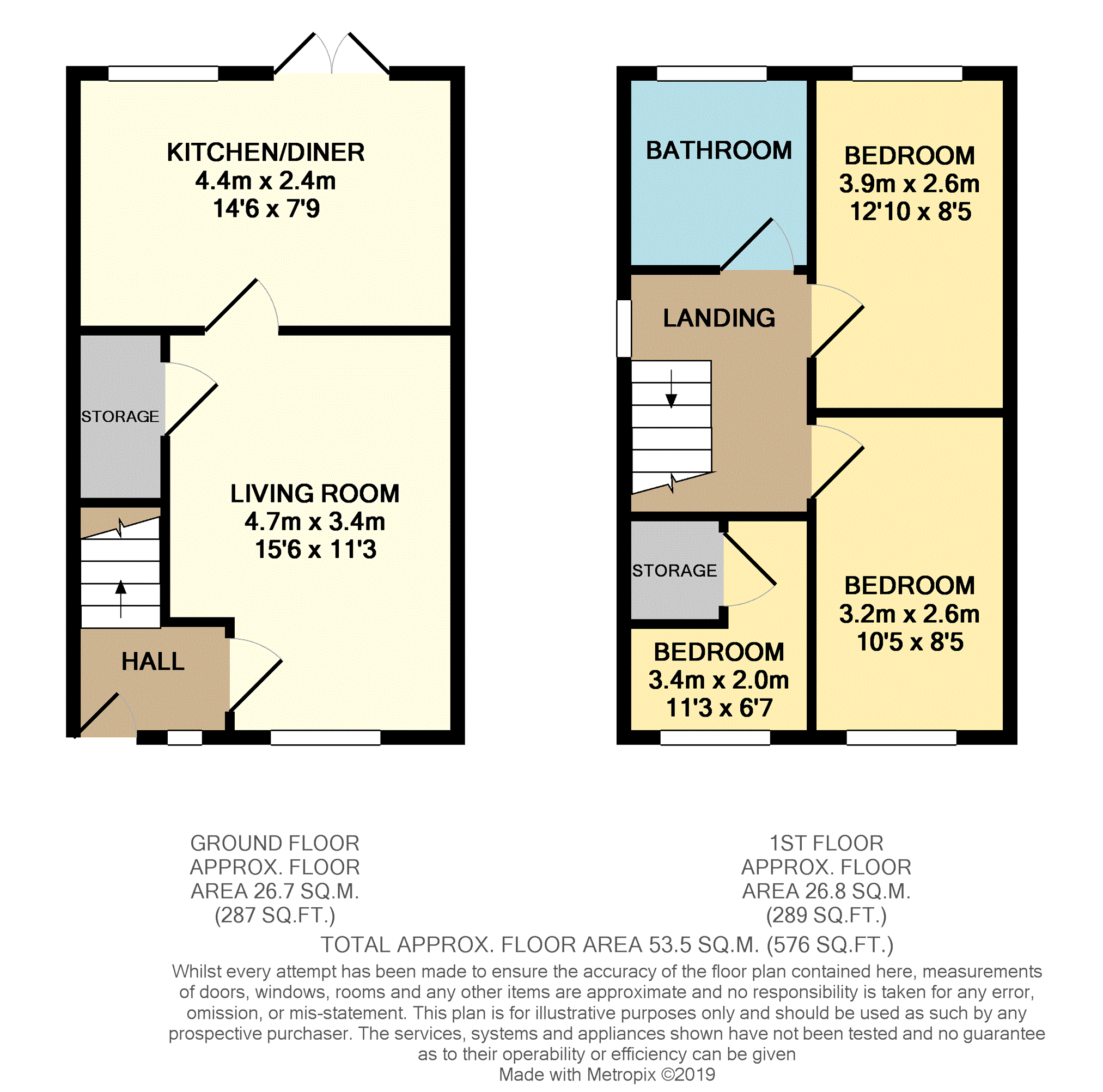Detached house for sale in Warrington WA5, 3 Bedroom
Quick Summary
- Property Type:
- Detached house
- Status:
- For sale
- Price
- £ 170,000
- Beds:
- 3
- Baths:
- 1
- Recepts:
- 1
- County
- Cheshire
- Town
- Warrington
- Outcode
- WA5
- Location
- Normanby Close, Warrington WA5
- Marketed By:
- Purplebricks, Head Office
- Posted
- 2019-04-02
- WA5 Rating:
- More Info?
- Please contact Purplebricks, Head Office on 024 7511 8874 or Request Details
Property Description
***new new new*** Is what this property is all about. The current owners have lovingly renovated this property to the highest standard. Giving its new owners the opportunity to move into a home with fixtures and fittings that have never been used.
This property is prefect for someone that would like the benefits of a new build home but would still like to have spacious living accommodation. This three bedroom detached property is perfect for a growing family that like the finer things in life.
The property comprises of an entrance hall, lounge that has a brand new feature fire place and surround. The kitchen has been replaced with new fixtures and fittings that have never been used. To the first floor there are three good sized bedrooms and yes you guessed it a brand new bathroom. To the rear there is good sized rear garden that provides access to the detached garage.
Located in a quite cul de sac position that has access to Sankey Valley park makes this home even more sort after.
To fully appreciate the modern décor you really must view this property. ***no chain***
Entrance Hall
Double glazed window to the front elevation. New alarm pad system. Stairs providing access to the first floor.
Lounge
15'06 X 11'03
Double glazed window to the front elevation. Brand new gas fire place and surround, Feature wall lights. Built in storage under the stairs. Radiator.
Kitchen/Diner
14'09 X 7'09
Fitted with a range of wall and base level units with work surfaces over incorporating a stainless steel sink and drainer unit. There is a integral four ring gas hob with extractor fan and electric oven. Integrated fridge/freezer and washing machine. Tiled splash backs. Double glazed window to the rear and patio doors. Radiator.
Landing
Double glazed window to the side elevation. Loft access. Radiator.
Bedroom One
12'10 X 8'05
Double glazed window to the rear elevation. Radiator.
Bedroom Two
10'05 X 8'05
Double glazed window to the front elevation. Radiator.
Bedroom Three
11'03 X 6'07
Double glazed window to the front elevation and built in storage. Radiator.
Bathroom
Fitted with a three piece suite comprising of a low level W.C, pedestal wash hand basin and panelled bath. Part tiled walls. Double glazed window to the rear elevation. Radiator.
Rear Garden
To the rear there is feature patio area that leading to the raised mainly laid to lawn rear garden. There is gate access to the side elevation providing access to the detached garage.
Property Location
Marketed by Purplebricks, Head Office
Disclaimer Property descriptions and related information displayed on this page are marketing materials provided by Purplebricks, Head Office. estateagents365.uk does not warrant or accept any responsibility for the accuracy or completeness of the property descriptions or related information provided here and they do not constitute property particulars. Please contact Purplebricks, Head Office for full details and further information.


