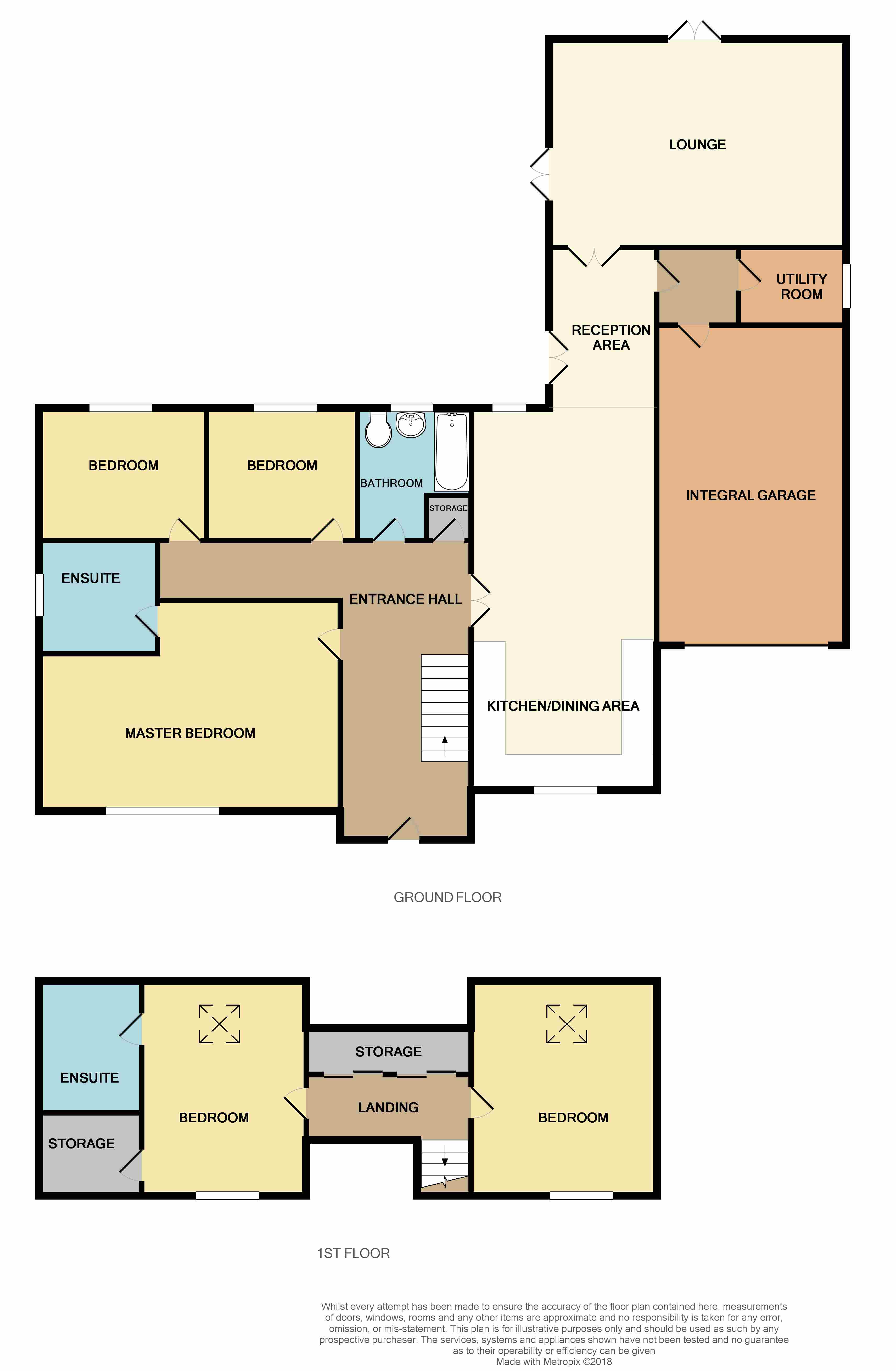Detached house for sale in Warrington WA3, 5 Bedroom
Quick Summary
- Property Type:
- Detached house
- Status:
- For sale
- Price
- £ 360,000
- Beds:
- 5
- Baths:
- 3
- Recepts:
- 2
- County
- Cheshire
- Town
- Warrington
- Outcode
- WA3
- Location
- Warrington Road, Glazebury, Warrington WA3
- Marketed By:
- Miller Metcalfe - Culcheth
- Posted
- 2024-05-15
- WA3 Rating:
- More Info?
- Please contact Miller Metcalfe - Culcheth on 01925 697006 or Request Details
Property Description
An individually designed detached property, in the heart of Glazebury village, located within easy access of Glazebury Primary School and close to the A580, East Lancs Road, for travel into Manchester and Liverpool. This fabulous family home is centred around a stunning entrance hallway and boasts five bedrooms, served by two en suites and a family bathroom. The contemporary living space comprises of a spacious dual aspect lounge, quality fitted kitchen, which benefits from an open plan dining space and a separate utility room. Sited on a generous plot, with mature gardens to the rear, the block paved driveway at the front offers parking for several cars and gives access to the integral single garage. Viewing is strictly by appointment only and arranged via our Culcheth office.
Entrance Hall (5.87m x 2.67m)
A bright and welcoming entrance hallway which makes the most of the feature apex glazed entrance and vaulted ceiling. A solid wood spindle staircase rises to the first floor gallery style landing. The space is warmed by radiator and has laminate flooring, whilst a built in cloak cupboard also houses the alarm pad.
Open Plan Dining Kitchen (7.24m x 3.23m)
With double glazed windows to the front and rear elevations, the modern kitchen is fitted with a range of quality gloss wall and base units with granite work surfaces and breakfast bar, 1 & 1/2 sink and drainer, integral dishwasher and a range cooker with six ring gas hob and extractor hood over. This room benefits from laminate flooring, inset spotlights and radiator, with access to the lounge and utility area being gained through the reception/corridor area leading off the dining area.
Utility Room (1.6m x 1.57m)
Fitted with wall and base units, with work surfaces to complement, a stainless steel sink and drainer unit with mixer tap, space for a washing machine, tiled floor and a double glazed window to the side elevation.
Inner Hall (2.57m x 1.96m)
An inner reception hall leading between the dining area and the lounge, fitted with French doors, which lead out into the rear garden. Access is gained via another small hallway leading off this area to the utility room and garage; with laminate flooring and radiator.
Lounge (4.75m x 4.37m)
With a feature vaulted ceiling, laminate flooring, radiator and French door sets to two aspects, providing lovely views of the garden and raised decking area to the rear.
Master Bedroom (4.7m x 3.76m)
Situated on the ground floor, with a double glazed window to the front aspect; with radiator, laminate flooring and benefiting from en suite shower room.
En-Suite (1.83m x 1.83m)
Accessed off the Master bedroom, the en suite is fitted with a shower, pedestal hand basin and a low level WC, with complementary tiled walls and floor, sunken spotlights to the ceiling, radiator and obscured double glazed window to the side aspect.
Bedroom Two (3m x 2.4m)
Situated on the ground floor with a double glazed window to the rear aspect, laminate flooring and radiator.
Family Bathroom (2.34m x 1.85m)
Situated on the ground floor with an obscured double glazed window to the rear aspect. Fitted with three piece white suite comprising low level WC, pedestal hand basin and bath with shower over, partially tiled walls, complementary tiled floor, inset spotlight and radiator.
Bedroom Five/Study (2.36m x 2.3m)
With a double glazed window to the rear aspect, laminate flooring and radiator.
First Floor Landing
2.67m x 4 (excluding built-in storage) - Attractive galleried landing with feature mirror cupboards leading to eaves storage, inset spot lighting.
Bedroom Three (3.48m x 3.23m)
With restricted head height at the eaves. Situated on the first floor, with a skylight window to the rear and additional window to the front, eaves storage, radiator and served by an en-suite.
Bedroom Four (3.5m x 2.9m)
With restricted head height at apex. Situated on the first floor with a skylight window to the rear and double glazed window to the front, inset spot lights, eaves storage and radiator.
En-Suite
With an obscured double glazed window to the side aspect, fitted with low level WC, pedestal hand basin and panelled bath, with complementary tiled floor, partially tiled walls and inset spot lighting.
Garage
An attached integral single garage accessed via an up & over door, with additional pedestrian access from the inner hall.
External Areas
The property is fronted by a driveway and garden area, whilst the rear of the property enjoys a generous sized enclosed plot, boasting a lawn, mature shrub and tree borders, raised decked patio area plus barked children's play area.
Property Location
Marketed by Miller Metcalfe - Culcheth
Disclaimer Property descriptions and related information displayed on this page are marketing materials provided by Miller Metcalfe - Culcheth. estateagents365.uk does not warrant or accept any responsibility for the accuracy or completeness of the property descriptions or related information provided here and they do not constitute property particulars. Please contact Miller Metcalfe - Culcheth for full details and further information.


