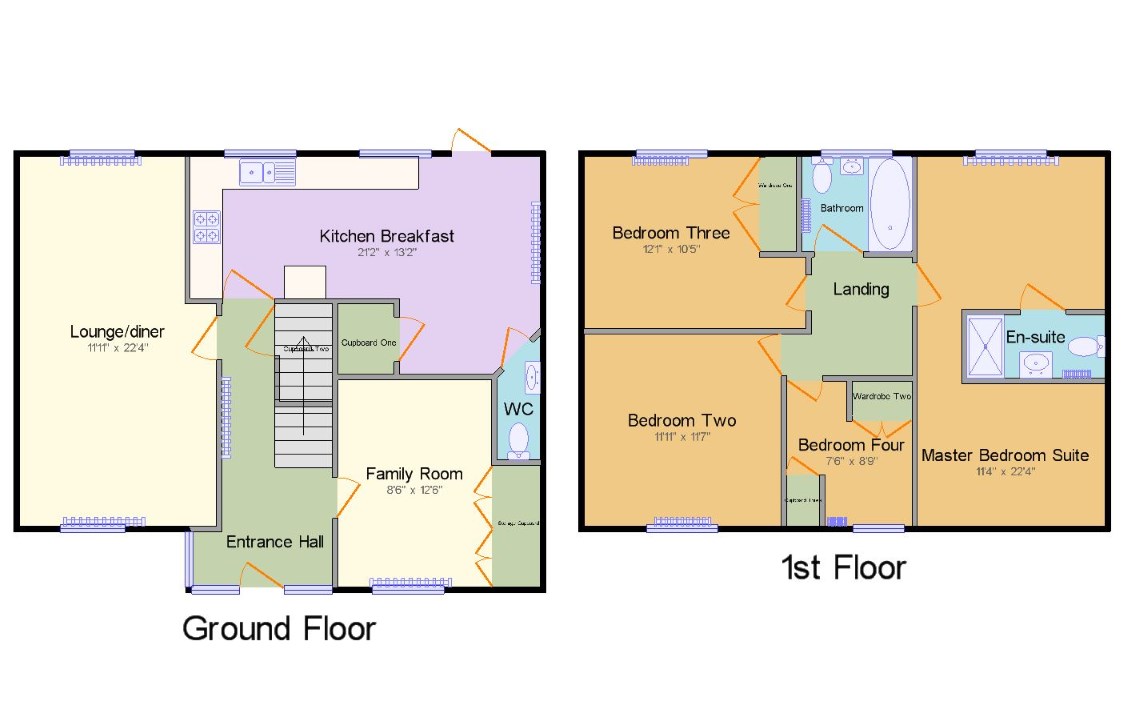Detached house for sale in Warrington WA3, 4 Bedroom
Quick Summary
- Property Type:
- Detached house
- Status:
- For sale
- Price
- £ 375,000
- Beds:
- 4
- Baths:
- 1
- Recepts:
- 2
- County
- Cheshire
- Town
- Warrington
- Outcode
- WA3
- Location
- Bowden Close, Culcheth, Warrington, Cheshire WA3
- Marketed By:
- Bridgfords - Culcheth
- Posted
- 2024-05-02
- WA3 Rating:
- More Info?
- Please contact Bridgfords - Culcheth on 01925 697538 or Request Details
Property Description
Being offered for sale with no ongoing chain this extended detached property located at the head of a cul de sac is ideal for the growing family. The property has been well maintained and improved during the fifteen year ownership by the current sellers to present this well presented property throughout. Externally the property offers a private garden to the rear which is not directly overlooked, to the front there is a driveway providing ample parking. An internal viewing is highly recommended.
Extended Detached Property
Cul De Sac Location
22' Lounge
21' Breakfast Kitchen
22' Master Bedroom Suite With En-Suite
No Ongoing Chain
Entrance Hall x . Half obscure glazed composite front door with opaque glazed uPVC side panel windows. Radiator, ceramic tiled flooring, under stairs storage cupboard, stairs with mahogany balustrade leading to the first floor and doors leading to.
Lounge/Diner11'11" x 22'4" (3.63m x 6.8m). Dual aspect room with uPVC double glazed windows to the front and rear elevations, feature inset log effect living flame gas fire with marble hearth, two radiators and television point.
Kitchen Breakfast21'2" x 13'2" (6.45m x 4.01m). Fitted with a range of beech effect wall, drawer and base level units with under wall unit lighting. Integrated four burner gas hob with extractor hood over, integrated Neff electric single oven. One and half bowl stainless steel sink and drainer incorporated to roll top work surfaces with tiled splash backs. Plumbing for washing machine and dishwasher and space for fridge/freezer. Ceramic tiled flooring, uPVC windows to the rear elevation, pantry cupboard, radiator, door leading to the rear garden and door leading to:
WC x . Low level wc, wall mounted wash hand basin, ceramic tiled flooring, half tiled walls and radiator.
Family Room8'6" x 12'6" (2.6m x 3.8m). Built in shelved storage cupboards, uPVC window to the front elevation and radiator.
Landing x . Doors providing access to:
Master Bedroom Suite11'4" x 25'3" (3.45m x 7.7m). Comprising bedroom and dressing room area, uPVC windows to the front and rear elevations, two radiators, loft access with pull down ladder leading to boarded loft, door to en-suite
En-suite x . Double shower cubicle housing mixer shower unit, low level wc, pedestal was hand basin, ladder style heated towel rail and tiled walls and Amtico flooring.
Bedroom Two11'11" x 11'7" (3.63m x 3.53m). Double bedroom, uPVC window to the front elevation and radiator.
Bedroom Three12'1" x 10'5" (3.68m x 3.18m). Double bedroom, range of built in wardrobes, uPVC window to the rear elevation and radiator.
Bedroom Four7'6" x 8'9" (2.29m x 2.67m). The oak room, built in cabin bed, oak book shelf storage, double wardrobe, and storage cupboard. Radiator and uPVC double glazed window to the front elevation.
Bathroom6'8" x 5'9" (2.03m x 1.75m). Three piece white suite comprising panel bath, low level wc, pedestal wash hand basin, ladder style heated towel rail, tiled walls. Amtico flooring and uPVC window to the rear elevation with obscure glass.
Externally x . The property is approached over an asphalt and block paved driveway providing off road parking for a number of vehicles. Laid lawn garden, flower and shrub borders planted with mature trees and shrubbery, fenced and hedged boundaries to either side and black paved pathway leading to the rear garden. To the rear is an enclosed garden with panel fenced boundaries, laid to lawn, raised flower and shrub borders planted with mature trees and shrubbery, and paved patio area.
Property Location
Marketed by Bridgfords - Culcheth
Disclaimer Property descriptions and related information displayed on this page are marketing materials provided by Bridgfords - Culcheth. estateagents365.uk does not warrant or accept any responsibility for the accuracy or completeness of the property descriptions or related information provided here and they do not constitute property particulars. Please contact Bridgfords - Culcheth for full details and further information.


