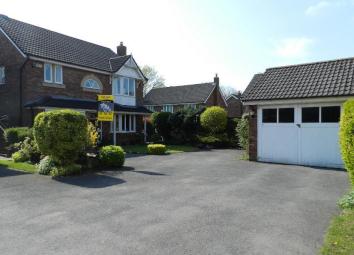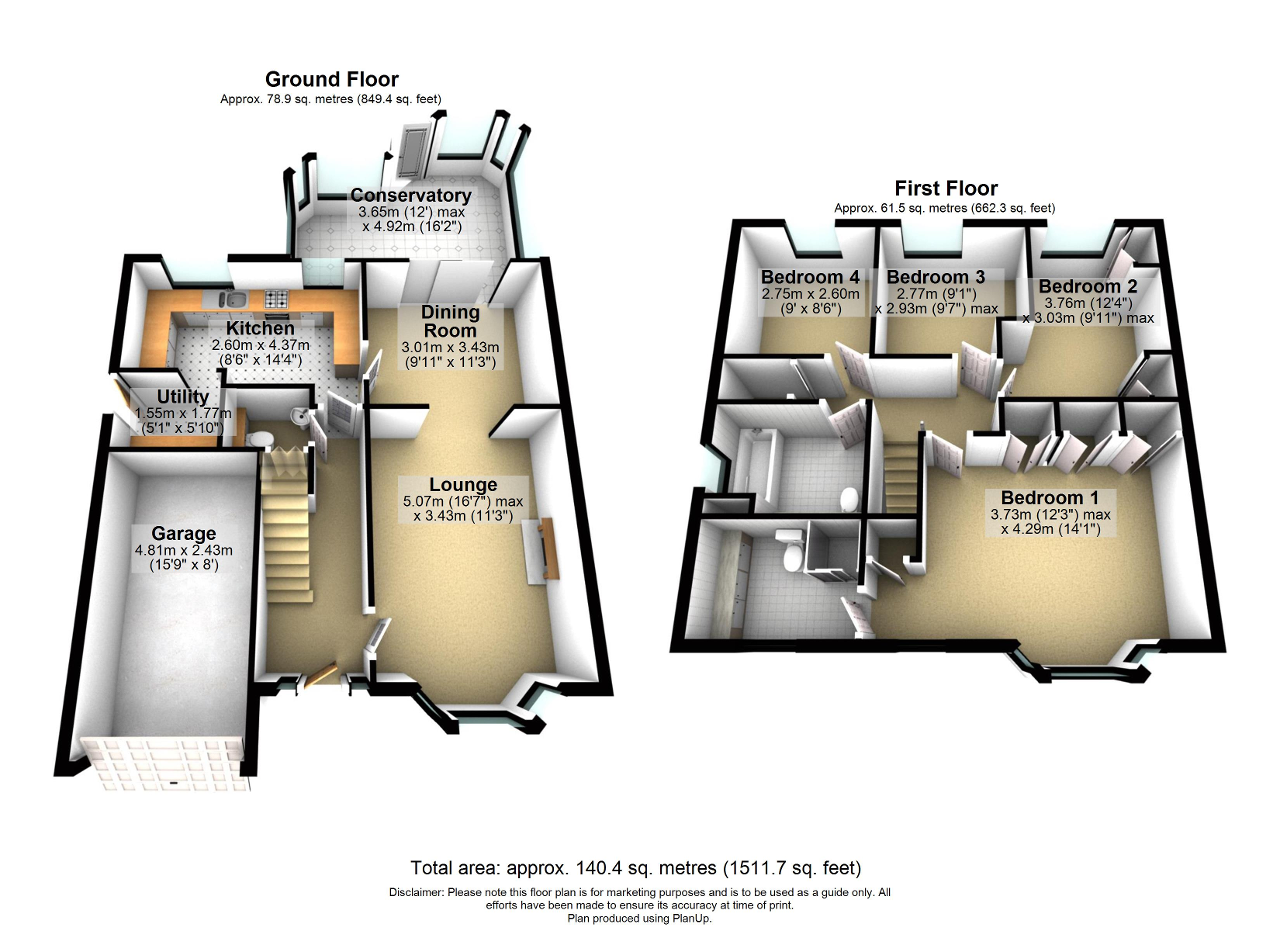Detached house for sale in Warrington WA3, 4 Bedroom
Quick Summary
- Property Type:
- Detached house
- Status:
- For sale
- Price
- £ 375,000
- Beds:
- 4
- County
- Cheshire
- Town
- Warrington
- Outcode
- WA3
- Location
- Pendle Gardens, Culcheth, Warrington WA3
- Marketed By:
- Courtyard Property Consultants
- Posted
- 2024-06-02
- WA3 Rating:
- More Info?
- Please contact Courtyard Property Consultants on 01925 697107 or Request Details
Property Description
Courtyard Homes are pleased to offer for sale this detached family home which has been lovingly maintained by the current owners and occupies an enviable position in a desirable area within Culcheth village. The property itself briefly comprises of; entrance hallway, downstairs w.C, lounge, dining room, conservatory, kitchen and utility. To the first floor are four bedrooms, en-suite to the master and family bathroom. Externally, the property occupies a private corner plot with tarmac driveway providing parking for several vehicles and leading to a detached double garage with additional single garage integrated to the property. To the rear, the garden is well stocked with mature shrubbery and bedding borders with a dawned area and stone flagged patio. The property benefits from not being directly overlooked.
Ground Floor
Entrance Hall
With stairs to the first floor and access to ground floor rooms.
Lounge
A formal sitting room decorated in neutral tones with focal point being the living flame gas fire with feature surround. There is a feature bay window to the front elevation and an open archway leading to the dining area.
Dining Room
A good size second reception with door to the kitchen and sliding patio door opening to the conservatory.
Conservatory
A brick base construction creating a further good size reception area with windows overlooking the rear garden and patio doors providing external access.
Kitchen
A fully fitted kitchen comprising of a range of wall and base units, work surfaces, two windows to the rear and part-tiled walls. Integrated appliances include oven, grill, four burner gas hob, extractor hood, microwave, dishwasher and fridge freezer. A door opens into the utility.
Utility
Leading from the kitchen is the utility room which is complete with wall and base units, drainer sink, door to the side elevation and space provided for a washing machine.
Downstairs W.C
Fitted with a low level w.C inset to concealed cistern. An under stairs cupboard provides useful storage space.
First Floor
1st Floor
Stairs lead to the first floor with an integrated cupboard housing the water tank and providing useful storage space.
Master Bedroom
A master bedroom complete with a row of fitted wardrobes, additional integrated cupboard and two windows to the front elevation. A door opens to the en-suite.
En-Suite
Fitted with low level w.C, wash hand basin inset to vanity unit, shower cubicle, chrome heated towel rail and frosted window to the front elevation.
Bedroom Two
A double bedroom with window to the rear elevation and fitted wardrobes for storage.
Bedroom Three
A further bedroom to the rear with fitted wardrobes.
Bedroom Four
A fourth bedroom currently used as an office with window overlooking the rear garden.
Family Bathroom
A white suite complete with low level w.C and wash hand basin inset to vanity unit, panel bath, part-tiled walls and frosted window to the side elevation.
Exterior
Externally
The property occupies a private corner plot with tarmac driveway providing parking for several vehicles and leading to a detached double garage with additional single garage integrated to the property. To the rear, the garden is well stocked with mature shrubbery and bedding borders with a dawned area and stone flagged patio. The property benefits from not being directly overlooked.
Property Location
Marketed by Courtyard Property Consultants
Disclaimer Property descriptions and related information displayed on this page are marketing materials provided by Courtyard Property Consultants. estateagents365.uk does not warrant or accept any responsibility for the accuracy or completeness of the property descriptions or related information provided here and they do not constitute property particulars. Please contact Courtyard Property Consultants for full details and further information.


