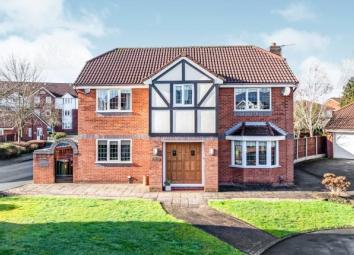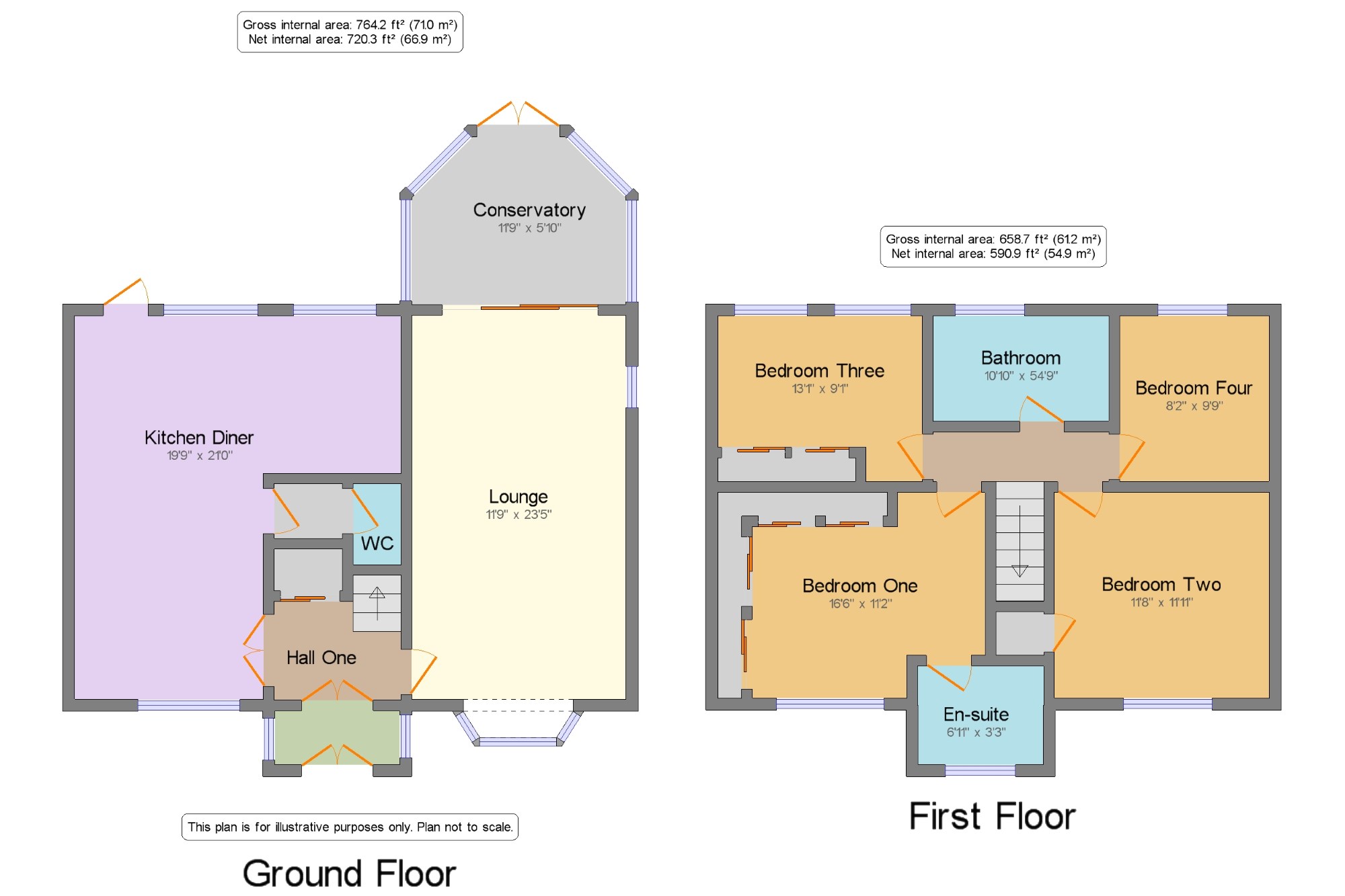Detached house for sale in Warrington WA3, 4 Bedroom
Quick Summary
- Property Type:
- Detached house
- Status:
- For sale
- Price
- £ 365,000
- Beds:
- 4
- Baths:
- 1
- Recepts:
- 2
- County
- Cheshire
- Town
- Warrington
- Outcode
- WA3
- Location
- Ridgeway, Lowton, Warrington, Greater Manchester WA3
- Marketed By:
- Bridgfords - Lowton
- Posted
- 2024-05-11
- WA3 Rating:
- More Info?
- Please contact Bridgfords - Lowton on 01942 566632 or Request Details
Property Description
Situated in a quiet cul-de-sac, the property offers spacious living accommodation and has been maintained to a high standard throughout. On the ground floor there is a welcoming entrance hall, spacious lounge with bay window, modern fitted kitchen/diner, wc and a conservator overlooking the private rear garden. To the first floor you will find four well proportioned bedrooms with the master benefitting from a large en-suite bathroom and fitted wardrobes. The family bathroom houses a double shower enclosure. Off road parking is provided by the driveway and detached double garage. Internal inspection is highly advised to fully appreciate the opportunity on offer.
Four bedrooms
No onward chain
Double garage
Leasehold
Lounge11'9" x 23'5" (3.58m x 7.14m). Double glazed bay window facing the front.
Kitchen Diner19'9" x 21' (6.02m x 6.4m). Double glazed uPVC window facing the rear. Fitted units, sink with drainer, range oven.
WC2'7" x 4'5" (0.79m x 1.35m). Standard WC, wash hand basin.
Conservatory11'9" x 5'10" (3.58m x 1.78m). UPVC French double glazed door, opening onto the garden.
Bathroom10'10" x 54'9" (3.3m x 16.69m). Double glazed uPVC window facing the rear overlooking the garden. Standard WC, double enclosure shower, wash hand basin.
En-suite6'11" x 3'3" (2.1m x 1m). Double glazed uPVC window facing the front. WC, panelled bath, wash hand basin.
Bedroom One16'6" x 11'2" (5.03m x 3.4m). Double glazed uPVC window facing the front. Fitted wardrobes.
Bedroom Two11'8" x 11'11" (3.56m x 3.63m). Double glazed uPVC window facing the front.
Bedroom Three13'1" x 9'1" (3.99m x 2.77m). Double glazed uPVC window facing the rear overlooking the garden. Fitted wardrobes.
Bedroom Four8'2" x 9'9" (2.5m x 2.97m). Double glazed uPVC window facing the rear overlooking the garden.
Property Location
Marketed by Bridgfords - Lowton
Disclaimer Property descriptions and related information displayed on this page are marketing materials provided by Bridgfords - Lowton. estateagents365.uk does not warrant or accept any responsibility for the accuracy or completeness of the property descriptions or related information provided here and they do not constitute property particulars. Please contact Bridgfords - Lowton for full details and further information.


