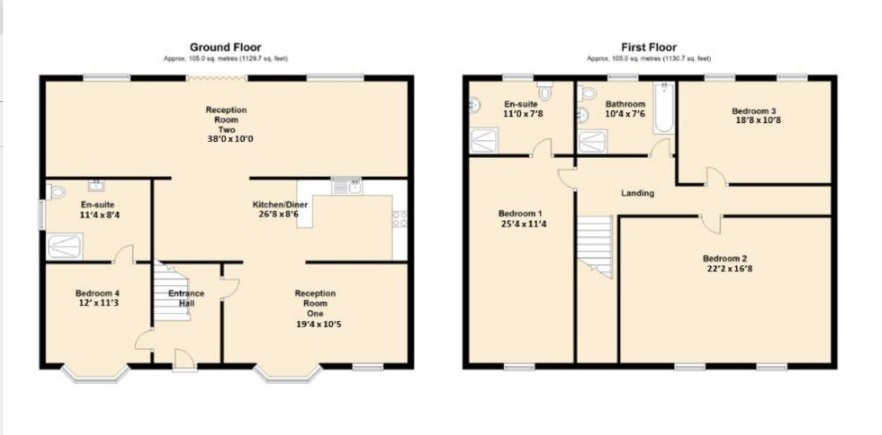Detached house for sale in Warrington WA3, 4 Bedroom
Quick Summary
- Property Type:
- Detached house
- Status:
- For sale
- Price
- £ 380,000
- Beds:
- 4
- County
- Cheshire
- Town
- Warrington
- Outcode
- WA3
- Location
- Delamere Avenue, Lowton, Warrington WA3
- Marketed By:
- Courtyard Property Consultants
- Posted
- 2018-11-18
- WA3 Rating:
- More Info?
- Please contact Courtyard Property Consultants on 01925 697107 or Request Details
Property Description
Courtyard are pleased to offer for sale this recently renovated four bedroom detached property benefiting from views of the local farmland to the rear.
Fully refurbished to a high standard, this spacious property in brief comprises of entrance hall, lounge through to kitchen diner which in turn leads through to a second generous reception room with Bi-folding doors to the rear garden which benefits from artificial grass and composite decking for low maintenance. There is a double bedroom with ensuite facilities to the ground floor with a family bathroom and further three double bedrooms, one with ensuite, to the first floor.
The property benefits from no onward chain and is a short drive to the A580 and M6 motorway, making it an ideal location for commuting.
Viewing is highly recommended to fully appreciate the size and quality of this property.
Ground Floor
Entrance Hall
A composite front door with glazed side panels opens into the hallway with wood effect flooring, stairs to the first floor and access to reception room one and the guest bedroom.
Reception One
With window and bay window to the front elevation. An open arch leads through to the kitchen diner.
Kitchen Diner
The kitchen is fitted with a good range of modern high gloss units with complementary granite effect work surfaces including breakfast bar. Integrated appliances include twin ovens and five ring induction hob with extractor hood whilst space is provided for a fridge, freezer and washing machine. To the left of the room is ample space for a dining table and chairs. Wood effect flooring continues through an archway to the second reception room.
Second Reception
The second reception room is generous in size and could be adapted into two smaller rooms should you wish. It benefits from plenty of natural light from two windows and Bi-folding doors which open to the rear patio.
Guest Bedroom
Situated on the ground floor, the fourth bedroom is ideal for guests, yet could easily be used as a further reception, study or playroom with en-suite facilities and bay window to the front elevation.
Ensuite
generous en-suite,
Fitted with a modern suite comprising of low level WC, walk in shower cubicle and vanity top wash basin. Modern tiling to the floor and walls completes the look whilst an opaque window allows natural light.
First Floor
Bedroom One
A generous master bedroom with feature window to the front elevation and en-suite facilities.
Ensuite
Fitted with a white suite comprising of low level WC, vanity top wash hand basin with storage and walk in shower cubicle. A chrome heated towel rail, tiled flooring and part tiled walls complete the look.
Bedroom Two
A second good size double room with dual windows to the front elevation providing natural light.
Bedroom Three
A third double room with dual windows overlooking the rear garden and benefiting from stunning views across the farmland and beyond.
Family Bathroom
This contemporary bathroom is fitted with a white suite comprising of low level WC, vanity wash hand basin with storage under, bath and walk in shower cubicle. A chrome heated towel rail, tiled flooring and part tiled walls complete the look.
Exterior
Externally
To the front a stone chipped driveway provides ample parking for several vehicles and continues to a pathway to the side of the property giving access to the rear.
The rear garden is enclosed for privacy and benefits from a low maintenance artificial grass lawn and a non-slip composite decked patio allowing space for outdoor entertaining. Recently fitted fencing surrounds the perimeters.
Property Location
Marketed by Courtyard Property Consultants
Disclaimer Property descriptions and related information displayed on this page are marketing materials provided by Courtyard Property Consultants. estateagents365.uk does not warrant or accept any responsibility for the accuracy or completeness of the property descriptions or related information provided here and they do not constitute property particulars. Please contact Courtyard Property Consultants for full details and further information.


