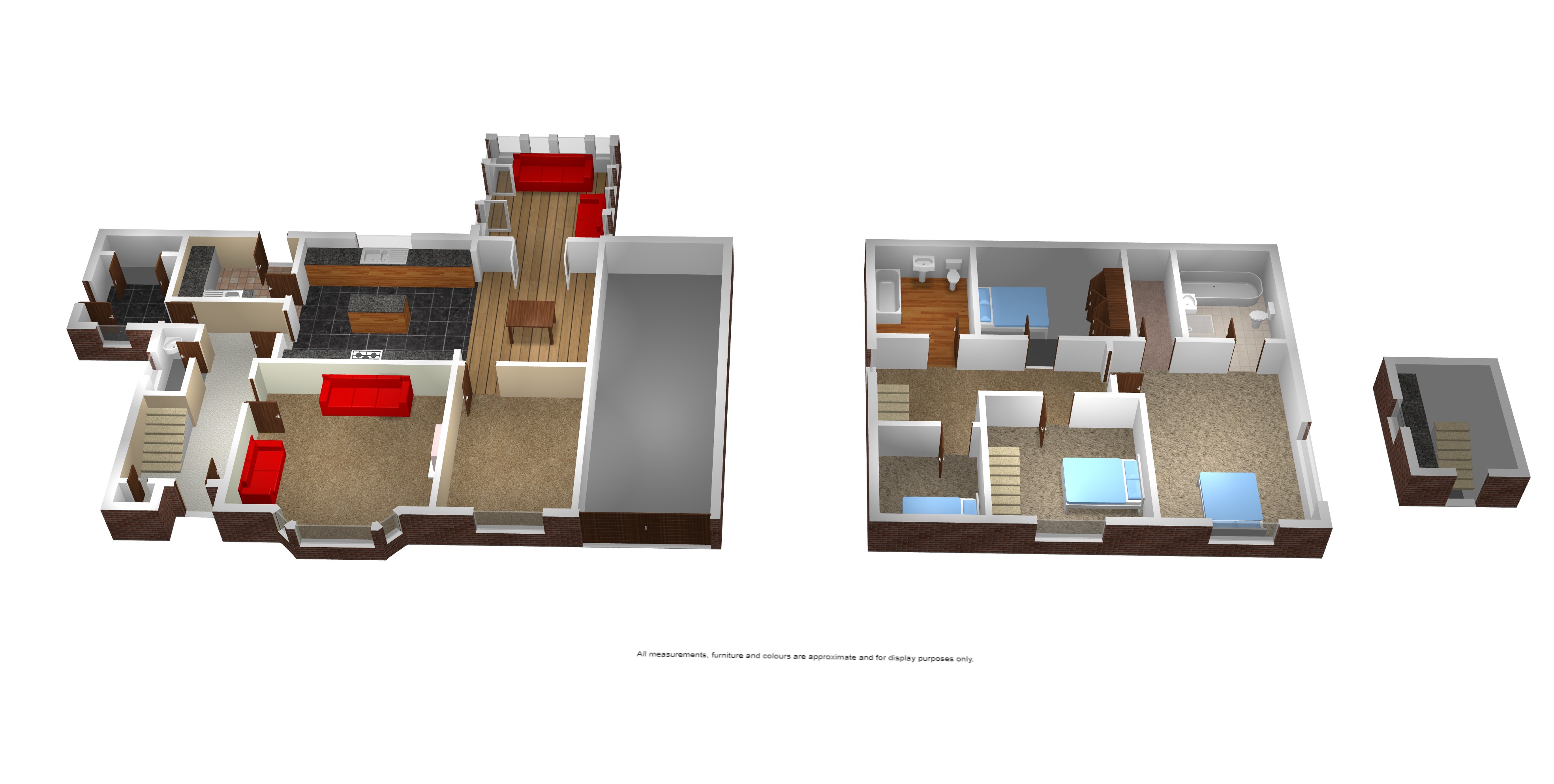Detached house for sale in Warrington WA3, 4 Bedroom
Quick Summary
- Property Type:
- Detached house
- Status:
- For sale
- Price
- £ 380,000
- Beds:
- 4
- County
- Cheshire
- Town
- Warrington
- Outcode
- WA3
- Location
- Glazebrook Lane, Warrington WA3
- Marketed By:
- Oliver James
- Posted
- 2018-09-30
- WA3 Rating:
- More Info?
- Please contact Oliver James on 0161 506 9004 or Request Details
Property Description
Oliver James is honoured to present to you this absolutely stunning and unique Four Bedroom Detached Home that also benefits from a Loft Room, Tradtional styling throughout with wooden doors, picture rails and some floors, Conservatory, Four Reception Rooms, Guest WC, En Suite, Three Double Bedrooms and One Single with bedroom two having fixed stairs to the loft which would make an ideal playroom. Open Aspects to the side of the property with large garden and front driveway with double entrance and Garage. This will receive high interest so please contact Oliver and register at your earliest convenience.
Hallway
Front facing upvc double glazed door, Side facing upvc circle window, picture rails, coving, storage cupboard and radiator.
Lounge 4.4m x 4.4m
Front facing upvc double glazed window, feature brick fireplace, picture rails, coving, ceiling moulding and radiator. Wooden Internal Door with Iron latch.
Guest WC
Side facing upvc double glazed window, two piece suite comprising of low flush WC, Hand wash basin, tiled walls and wooden floor. Wooden Entrance Door.
Side Hallway
Front facing upvc double glazed window, side facing upvc door, stone tiled floor, cloakroom.
Kitchen 3.6m 3.6m
Rear facing upvc double glazed window, fitted range of traditional wall and base units, bowl and a half sink drainer unit, integral fridge, stone tiled floor, small central island, coving, gas point for cooker, Wood Internal Door with Iron latch open to Dining Room, Wooden Stable door to utility room
Utility Room 2.3m x 2.3m
Rear facing upvc door, fitted range of base and wall units with stainless steel sink unit, cupboard housing boiler, tiled floor and radiator.
Dining Room 3.2 x 3.6m
Side facing upvc double glazed window, feature brick fireplace, oak wood floor, picture rails, coving, Radiator and doors to conservatory
Sitting Room 3.2m x 3.9m
Front facing upvc double glazed window, picture rails, coving, telephone point and radiator.
Conservatory 3.7m x 3.7m
Side facing upvc french doors, Oak wood floor, ceiling fan light, television point, power points and radiator. Opening onto garden patio area
Landing
Side facing upvc double glazed leaded window, Coving and picture rails
Bedroom One 3.2m x 5.2m
Front and side facing upvc double glazed windows with open aspect views, picture rails, walk in wardrobe, telephone point, wooden internal door with iron latch and radiator.
En Suite 1.7m 2.1m
Rear facing upvc double glazed window, four piece suite comprising of low flush wc, jacuzzi bath, cubicle shower unit and pedestal wash basin, tiled walls and wall mounted radiator.
Bedroom Two 3.6m 4.5m
Front facing upvc double glazed window, picture rails and radiator, wooden internal door with iron latch, fixed stairway to loft room.
Loft room would make an ideal extra playroom for the kids bedrooms with fitted drawers, halogen lights and skylight
Bedroom Three 3.6m x 2.6m
Two rear facing upvc double glazed windows, fitted wardrobes, picture rails, television point, and radiator. Wooden internal door with iron latch.
Bedroom Four 2.4m x 2.4m
Front facing upvc double glazed window, fitted wardrobe, picture rails and radiator. Wooden Internal Door with Iron Latch.
Bathroom
Rear and side facing upvc double glazed window, three piece suite comprising of low flush WC, panel bath and pedestal wash basin, splash back tiling and radiator.
External
Large stone driveway with wrought iron gates on each side, leading to Garage, to the rear is a large patio area, lawned garden and panel fences, Open Aspect to the side of the property.
No Chain.
Property Location
Marketed by Oliver James
Disclaimer Property descriptions and related information displayed on this page are marketing materials provided by Oliver James. estateagents365.uk does not warrant or accept any responsibility for the accuracy or completeness of the property descriptions or related information provided here and they do not constitute property particulars. Please contact Oliver James for full details and further information.



