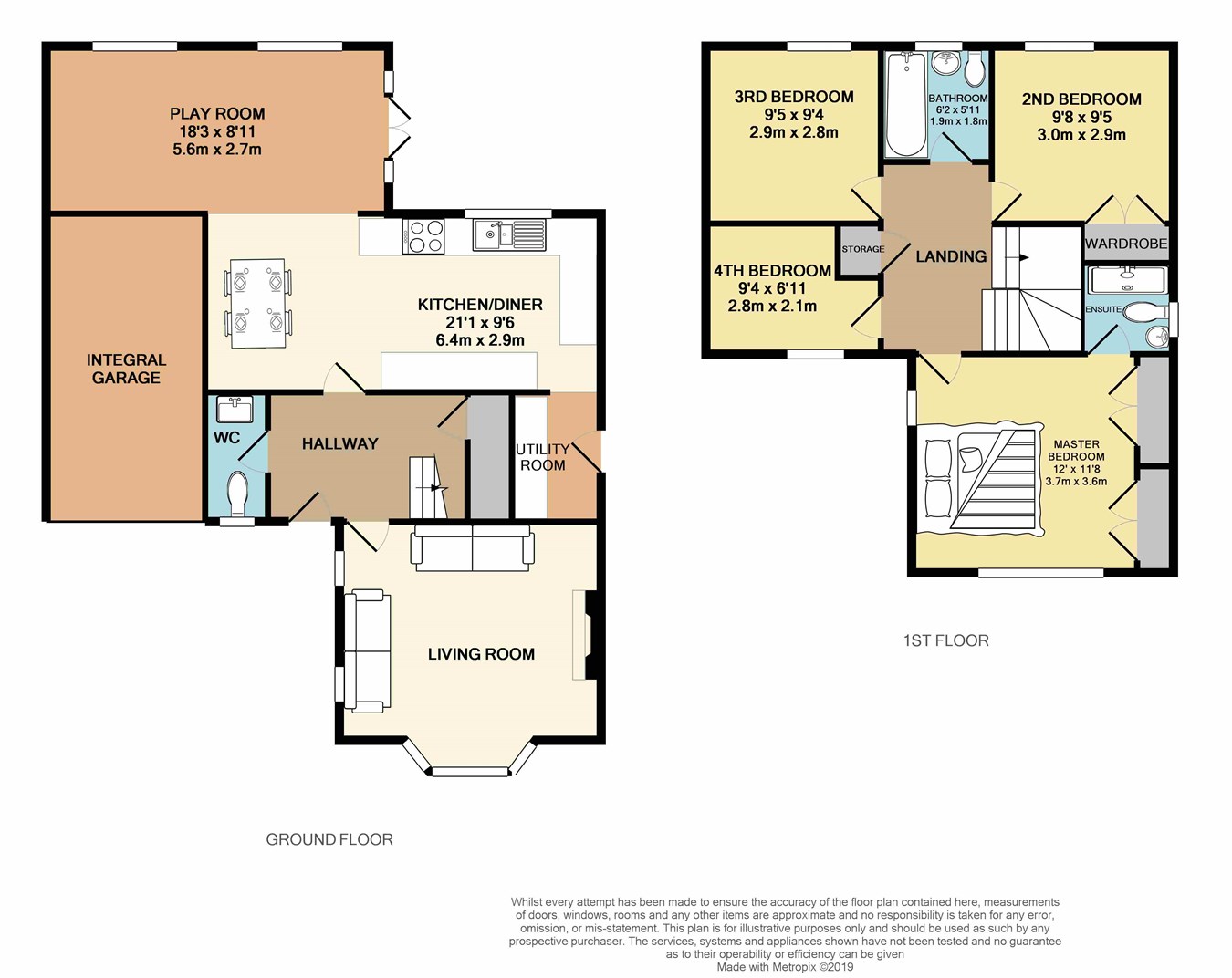Detached house for sale in Warrington WA2, 4 Bedroom
Quick Summary
- Property Type:
- Detached house
- Status:
- For sale
- Price
- £ 385,000
- Beds:
- 4
- County
- Cheshire
- Town
- Warrington
- Outcode
- WA2
- Location
- Beckett Drive, Winwick, Warrington WA2
- Marketed By:
- Miller Metcalfe - Culcheth
- Posted
- 2024-05-22
- WA2 Rating:
- More Info?
- Please contact Miller Metcalfe - Culcheth on 01925 697006 or Request Details
Property Description
Located on the prestigious Winwick Park estate lies this well-presented four bedroom detached family home. The property is well placed for travel into Warrington and Newton-Le-Willows, as well as the motorway network and the area's acclaimed local schools. Inside it boasts approximately 1390 square feet of internal living space, which is presented to a high standard throughout by the current Vendors. The extensive ground floor includes a welcoming hallway, downstairs WC, lounge with feature wood burner, open plan modern fitted kitchen with dining room, utility room and an orangery extension, currently being used as a play room. To the first floor you will find the Master bedroom with en-suite, three further bedrooms and a family bathroom. Externally there is an enclosed and private rear garden and a further garden to front, with a driveway for at least two cars and a garage with storage room to the rear. Early viewings are essential to appreciate all that this lovely family home has to offer.
Entrance hallway
A welcoming entrance hallway, with tiled floor, radiator and under stairs storage cupboard.
Lounge
13' 11" x 11' 8" (4.24m x 3.56m):- With a double glazed bay window overlooking the front garden and a double glazed window to the side, a wood burning fire, radiator and ceiling coving.
Fitted kitchen/dining area
21' 1" x 9' 6" (6.43m x 2.90m):- A modern kitchen, fitted with a range of wall and base units, with Granite work surfaces to complement, 1 & 1/2 sink with mixer tap, integrated electric oven and induction hob with a stainless steel extractor hood, space for a dishwasher, tiled floor, double glazed window to the rear, two radiators, sunken spotlights to ceiling, dining area, archway into the utility room and opening into the orangery/play room.
Utility room
6' 10" x 4' 11" (2.08m x 1.50m):- Fitted with wall and base units, single stainless steel sink with mixer tap, space for a washing machine and a tumble dryer, wall mounted boiler and an obscured double glass panel door providing external side access.
Orangery/play room
17' 9" x 9' 0" (5.41m x 2.74m):- Accessed from the dining area, with a radiator, two double glazed windows to the rear and double glazed double doors providing access into the rear garden.
Downstairs WC
6' 3" x 2' 10" (1.91m x 0.86m):- Fitted with a low level WC and hand basin, partially tiled walls, heated towel rail and an obscured double glazed window to the front.
Landing
master bedroom
12' 0" x 11' 11" (3.66m x 3.63m) (to front of wardrobes):- With fitted wardrobes, a radiator and double glazed windows to the front and side.
En-suite
6' 10" x 4' 11" (2.08m x 1.50m):- A three piece bathroom suite comprising of a shower, pedestal hand basin and a low level WC, tiled floor and partially tiled walls, heated towel rail, sunken spotlights to ceiling and an obscured double glazed window to the side.
Bedroom two
10' 6" x 9' 6" (3.20m x 2.90m):- With fitted wardrobes, a double glazed window to the rear and a radiator.
Bedroom three
9' 6" x 8' 5" (2.90m x 2.57m) (plus 3' x 3' in entrance):- With built-in storage in the eaves, a radiator and a double glazed window to the rear.
Bedroom four
8' 7" x 6' 10" (2.62m x 2.08m) (plus 4' x 2'10 in entrance):- With a double glazed window to the front and a radiator.
Family bathroom
6' 5" x 5' 9" (1.96m x 1.75m):- A three piece bathroom suite comprising of a bath, pedestal hand basin, low level WC, partially tiled walls, radiator and an obscured double glazed window to the rear.
External areas
To the front of the is a garden, with planted borders and a double driveway, leading to a garage, with electric door, with a sectioned storage room to the rear of the garage. With laminate flooring and a radiator. There is a paved pathway at the side of the property with a water butt and wood storage area and an enclosed garden to the rear, with planted borders and paved patio area.
Property Location
Marketed by Miller Metcalfe - Culcheth
Disclaimer Property descriptions and related information displayed on this page are marketing materials provided by Miller Metcalfe - Culcheth. estateagents365.uk does not warrant or accept any responsibility for the accuracy or completeness of the property descriptions or related information provided here and they do not constitute property particulars. Please contact Miller Metcalfe - Culcheth for full details and further information.


