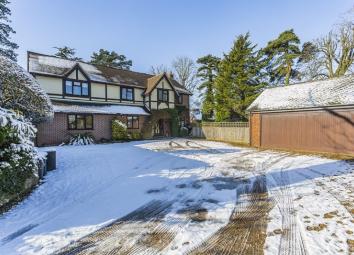Detached house for sale in Warlingham CR6, 5 Bedroom
Quick Summary
- Property Type:
- Detached house
- Status:
- For sale
- Price
- £ 1,495,000
- Beds:
- 5
- Baths:
- 2
- Recepts:
- 2
- County
- Surrey
- Town
- Warlingham
- Outcode
- CR6
- Location
- Overhill, Warlingham CR6
- Marketed By:
- Park & Bailey
- Posted
- 2019-03-15
- CR6 Rating:
- More Info?
- Please contact Park & Bailey on 01883 338178 or Request Details
Property Description
Well-presented detached five bedroom executive family home, with spacious open plan kitchen/family/games room and indoor heated swimming pool. Situated in a sought after cul de sac within easy reach of Warlingham Village Green.
Details to be verified by vendor
Entrance hall with tiled floor, under stairs storage.
Lounge 21'2 x 11'2 (6.4m x 3.4m) with gas fire with marble surround and hearth, with double doors leading to the conservatory
Open plan kitchen/family/games room 30'8 x 14'7 (9.3m x 4.4m) - Fitted in an extensive range of fitted base and eye level units comprising pan drawers, base and wall mounted units with Corian work surface over. Central l-shaped island with LED pelmet lighting, matching work surfaces and butchers block breakfast bar. Appliances included are De Dietrich five burner gas hob with extractor fan over, two De Dietrich ovens with warming draws, full size integral freezer, full size integral fridge. Whirlpool integral dishwasher and wine cooler. Cupboard housing boiler. Larder cupboard. Underfloor heating.
The Kitchen is open plan to the Games Room 16'1 x 10'9 (4.9m x 3.3m) which could be used as a Dining area.
Bi-fold doors lead from the kitchen to the conservatory 22'1 x 10'5 (6.7m x 3.2m). With doors to the rear garden and return doors to the Lounge.
Utility/shower room with plumbing for washing machine and dryer, low level w.C. Shower and wash basin, towel rail
There is also a study 10'10 x 10'4 (3.3m x 3.1m) on the ground floor.
On the first floor there is a spacious master bedroom 21'2 x 22'2 (6.4m x 3.4m) with dressing area with an extensive range of fitted wardrobes and a refitted en-suite bathroom with double ended bath, mixer taps and hand shower, shower, wash basin, tiled splash back, heated towel rail, low level wc.
Bedroom two 14'1 x 11' (16'1 in to wardrobes) (4.9m x 3.4m) (4.9m in to wardrobes) has a range of fitted wardrobes and stairs to a loft room 16'2 x 11'3 (4.9m x 3.4m).
Bedrooms three 14'1 x 10'10 (16'1 in to Wardrobes) (4.3m x 3m) (4.9m in to wardrobes) with double glazed window over looking the rear gardens and a range of fitted wardrobes to one wall.
Bedroom four 10' x 8'10 (10' in to wardrobes) (3m x 2.7m) (3m in to wardrobes)
bedroom five 12'3 x 7'8 (3.7m x 2.3m) max in to wardrobes. This bedroom is currently used as a dressing room but could be easily converted back to a bedroom if required.
Family bathroom with corner shower, glass wash basin, low level wc, heated towel rail.
Swimming pool room 42'8 x 22'8 (13m x 6.9m) with two sets of bi-fold doors leading to the rear garden. Heated swimming pool 32'8 x 16'4 (10m x 5m) with electric safety pool cover.
Outside -
The property occupies approximately 1/3 of an acre plot and is accessed via a gravel drive leading to a detached double garage.
Rear garden - mainly laid to lawn enclosed by hedgerow and panel fencing. Play area with swing.
Consumer Protection from Unfair Trading Regulations 2008.
The Agent has not tested any apparatus, equipment, fixtures and fittings or services and so cannot verify that they are in working order or fit for the purpose. A Buyer is advised to obtain verification from their Solicitor or Surveyor. References to the Tenure of a Property are based on information supplied by the Seller. The Agent has not had sight of the title documents. A Buyer is advised to obtain verification from their Solicitor. Items shown in photographs are not included unless specifically mentioned within the sales particulars. They may however be available by separate negotiation. Buyers must check the availability of any property and make an appointment to view before embarking on any journey to see a property.
Property Location
Marketed by Park & Bailey
Disclaimer Property descriptions and related information displayed on this page are marketing materials provided by Park & Bailey. estateagents365.uk does not warrant or accept any responsibility for the accuracy or completeness of the property descriptions or related information provided here and they do not constitute property particulars. Please contact Park & Bailey for full details and further information.


