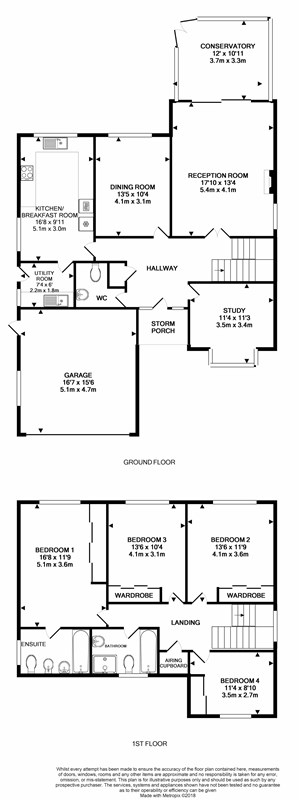Detached house for sale in Warlingham CR6, 4 Bedroom
Quick Summary
- Property Type:
- Detached house
- Status:
- For sale
- Price
- £ 850,000
- Beds:
- 4
- Baths:
- 2
- Recepts:
- 3
- County
- Surrey
- Town
- Warlingham
- Outcode
- CR6
- Location
- Mayes Close, Warlingham CR6
- Marketed By:
- Park & Bailey
- Posted
- 2024-04-03
- CR6 Rating:
- More Info?
- Please contact Park & Bailey on 01883 338178 or Request Details
Property Description
A delightful four bedroom detached family home situated in a highly sought after cul-de-sac located within a short walk of Warlingham Village. The property is offered with no onward chain, an internal inspection is highly recommended.
Details to be verified by vendor
Entrance Hall with cloaks cupboard.
Cloakroom with low level wc, pedestal wash basin, heated towel rail, part tiled walls.
Lounge with double glazed window to side, marble effect fireplace with inset electric fire, double glazed patio doors to
Conservatory with tiled floor with underfloor heating, double glazed French doors to the rear garden.
Study with double glazed window to front.
Dining Room with double glazed window overlooking the rear garden.
Kitchen/Breakfast Room fitted in a range of base and eye level units with work surfaces over, integral double oven, integral fridge freezer, four ring electric hob, dishwasher, double glazed window to rear and side. Space for table and chairs.
Utility Room with double glazed door to side, base and wall mounted cupboards, heated towel rail, wall mounted boiler, space for washing machine and dryer.
Turning staircase from Entrance Hall to First Floor Landing with double glazed window to side, loft access, airing cupboard.
Bedroom 1 with double glazed window to rear, triple wardrobe with sliding mirror doors.
En-suite Bathroom with panel enclosed bath with mixer taps and hand shower, low level wc, bidet, pedestal wash basin, tiled wall, heated towel rail.
Bedroom 2 with double glazed window to rear, triple wardrobe with sliding mirror doors.
Bedroom 3 with double glazed window to rear, double wardrobe with sliding mirror doors.
Bedroom 4 with double glazed window to front, double wardrobe with sliding mirror doors.
Family Bathroom with panel enclosed bath with mixer taps and hand shower, low level wc, shower cubicle, pedestal wash basin, part tiled walls, heated towel rail.
Outside
Front garden - Block paved driveway providing off street parking and leading to the Double Garage, remainder of garden mainly laid to lawn, pathway leading to the rear gardens.
Rear Gardens - Paved patio area leading to the remainder of the garden laid to a low maintenance court yard style garden.
Consumer Protection from Unfair Trading Regulations 2008.
The Agent has not tested any apparatus, equipment, fixtures and fittings or services and so cannot verify that they are in working order or fit for the purpose. A Buyer is advised to obtain verification from their Solicitor or Surveyor. References to the Tenure of a Property are based on information supplied by the Seller. The Agent has not had sight of the title documents. A Buyer is advised to obtain verification from their Solicitor. Items shown in photographs are not included unless specifically mentioned within the sales particulars. They may however be available by separate negotiation. Buyers must check the availability of any property and make an appointment to view before embarking on any journey to see a property.
Property Location
Marketed by Park & Bailey
Disclaimer Property descriptions and related information displayed on this page are marketing materials provided by Park & Bailey. estateagents365.uk does not warrant or accept any responsibility for the accuracy or completeness of the property descriptions or related information provided here and they do not constitute property particulars. Please contact Park & Bailey for full details and further information.


