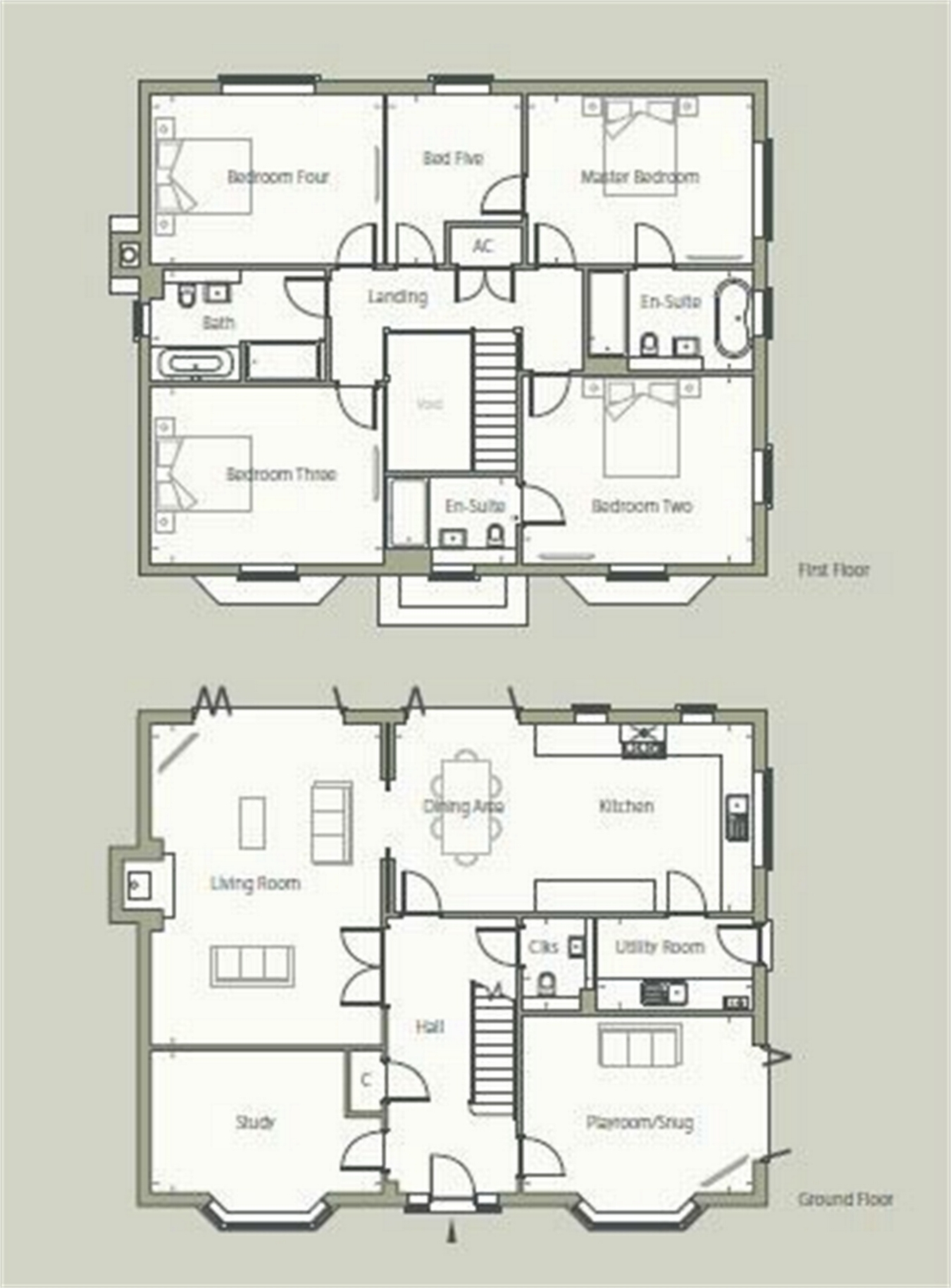Detached house for sale in Ware SG12, 5 Bedroom
Quick Summary
- Property Type:
- Detached house
- Status:
- For sale
- Price
- £ 999,950
- Beds:
- 5
- County
- Hertfordshire
- Town
- Ware
- Outcode
- SG12
- Location
- Meadow Gardens, Hunsdon Road, Widford, Hertfordshire SG12
- Marketed By:
- Lanes New Homes - Hertford
- Posted
- 2024-04-19
- SG12 Rating:
- More Info?
- Please contact Lanes New Homes - Hertford on 01992 843885 or Request Details
Property Description
Key features:
- 2417 sqft 5 bedroom 3 bathroom detached house on corner plot
- Large open plan kitchen/dining/family area with bi-fold doors which open out onto rear garden
- Living room with dual aspect views and feature log burner
- Playroom/study
- Separate utility room with door to garden
- Two main bedrooms with their own stylish en-suite shower rooms
- Gated driveway to detached double garage
- Highly recommended schools for all ages close by
- Ideally located amongst the gentle rolling fields of the beautiful Hertfordshire countryside
- Harlow Train Station - 30 minutes to London Liverpool Street
Main Description
Please call to arrange an appointment to view our stunning show home.
Plot 9 is a 2417 sq ft 5 bedroom 3 bathroom detached house double garage and gated entrance.
Welcome to Meadow Gardens, a beautifully planned development of executive new homes located in the picturesque and highly desirable village of Widford in rural Hertfordshire.
Eleven detached three, four and five bedroom family homes available to reserve from plan today.
Built to a high specification with many features to include impressive fully fitted kitchens with Smeg appliances and Quartz worktops, separate utility rooms, spacious living rooms, walkin-wardrobes/dressing areas (plot specific), large bi-fold doors to rear garden, private driveways to garages, underfloor heating to ground floor and a 10 year New Build warranty.
Excellent road links to A10, A414, A120, M11 and M25 all easily accessible, Harlow train station 30 minutes into Liverpool Street.
Assisted Move available subject to t’s and c’s
Additional Information
For further information or to arrange an appointment to view call .
Ground Floor
Living Room
20' 10" x 14' 11" (6.35m x 4.55m)
Kitchen/Dining Area
23' 9" x 12' (7.24m x 3.66m)
Playroom/Snug
14' 11" x 11' 5" (4.55m x 3.48m)
Utility
10' 10" x 5' 11" (3.30m x 1.80m)
Study
14' 11" x 9' (4.55m x 2.74m)
Ground floor cloakroom
Landing
Master Bedroom
14' 9" x 11' (4.50m x 3.35m)
En-Suite One
Bedroom Two
14' 11" x 12' (4.55m x 3.66m)
En-suite Two
Bedroom Three
14' 11" x 11' (4.55m x 3.35m)
Bedroom Four
14' 11" x 11' 4" (4.55m x 3.45m)
Bedroom Five
11' x 8' 7" (3.35m x 2.62m)
Family Bathroom
Disclaimer
Development images are indicative and may vary. Drawings and illustrations are not to scale and relate only to planning and construction stages which may not accurately reflect the completed scheme. Purchasers are advised to check plot specific dimensions, features and specifications prior to reservation
Property Location
Marketed by Lanes New Homes - Hertford
Disclaimer Property descriptions and related information displayed on this page are marketing materials provided by Lanes New Homes - Hertford. estateagents365.uk does not warrant or accept any responsibility for the accuracy or completeness of the property descriptions or related information provided here and they do not constitute property particulars. Please contact Lanes New Homes - Hertford for full details and further information.


