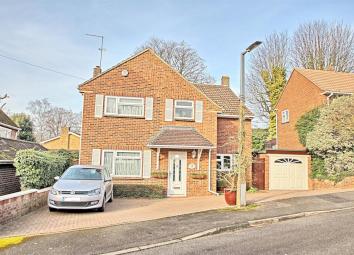Detached house for sale in Ware SG12, 4 Bedroom
Quick Summary
- Property Type:
- Detached house
- Status:
- For sale
- Price
- £ 750,000
- Beds:
- 4
- Baths:
- 3
- Recepts:
- 4
- County
- Hertfordshire
- Town
- Ware
- Outcode
- SG12
- Location
- Widbury Gardens, Ware SG12
- Marketed By:
- Jonathan Hunt
- Posted
- 2024-04-05
- SG12 Rating:
- More Info?
- Please contact Jonathan Hunt on 01920 481022 or Request Details
Property Description
Jonathan hunt are pleased to market this deceptively spacious four bedroom detached family home. The property has been owned by the current vendors for 43 years and has been thoughtfully extended and maintained over time. The property is located within a small quiet cul de sac just 10 minutes walk from Ware's town centre and railway station servicing London's Liverpool Street. Internally there are four bedrooms, three bathrooms and four reception rooms. Externally the rear gardens enjoy a westerly aspect and to the front there is parking for several cars leading to a tandem garage.
Entrance Hall
With under stairs storage cupboard, double cloaks cupboard, stairs off to first floor, door off to Living, Kitchen and Cloakroom.
Cloakroom
Double glazed window to side, low level w/c, wash hand basin with cupboard under, heated towel rail and fully tiled.
Living/Dining Room (7.92m x 5.79m narr to 3.05m (26 x 19 narr to 10 ))
A spacious room with dual aspect windows to the front and side, feature fireplace with gas fire, coved ceiling, two radiators, door to Study and arch to Sitting room
Living Area
Dining Area
Sitting Room (3.35m x 3.35m (11 x 11))
A bright room with south westerly dual aspect with patio doors leading to the gardens, coved ceiling and radiator
Study (3.35m x 2.13m (11 x 7))
Double glazed window to rear, radiator.
Kitchen (6.10m x 2.44m (20 x 8))
Fully tiled Kitchen with a range of wall and base units with display cabinets and granite work surfaces, inset sink unit, Space for range cooker with stainless stell extractor hood over, integrated washing machine, dryer and dishwasher. Built in larder cupboard, cupboard housing gas fired boiler and half glazed door to side access. Dual aspect double glazed windows to the front and side, tiled flooring and spot lights to the ceiling.
Kitchen
Breakfast Room (3.30m x 2.44m (10'10 x 8))
Double glazed window to side and rear with half glazed door to side access. Radiator and spots to ceiling.
Breakfast Room
First Floor
Remote Velux window, doors off to all bedrooms and family bathroom
Master Bedroom (3.35m x 3.25m (11 x 10'8))
Double glazed window to front, radiator and door to Ensuite
Master Bedroom
Ensuite
Double glazed window to front, Fully tiled suite comprising shower cubicle, low level w/c, vanity wash basin and bidet. Heated towel rail.
Bedroom Two (4.27m x 2.74m (14 x 9))
Double glazed window to rear, radiator
Bedroom Three (3.35m x 2.74m (11 x 9))
Double glazed window to rear, radiator, Fully tiled shower cubicle and wash hand basin with heated towel rail
Bedroom Four (3.05m x 2.13m (10 x 7))
Half glazed door to roof terrace, radiator
Luxury Bathroom
A well appointed luxury suite with walk in shower cubicle with remote Aqua Lisa shower, low level w/c, wash hand basin and bidet. Fully tiled with two heated towel rails, extractor, spot lighting and built in airing cupboard. Double glazed window to rear.
Rear Garden
The rear garden enjoys a South Westerly aspect and is mainly laid to lawn with mature shrubs and fenced perimeters, garden shed and summer house with light and power connected. Exterior lighting and water butt system and side access
Gardens
Exterior
Front
Driveway And Garage
Driveway for several cars leading to Tandem garage with electric up and over door, power, light and inspection pit.
Property Location
Marketed by Jonathan Hunt
Disclaimer Property descriptions and related information displayed on this page are marketing materials provided by Jonathan Hunt. estateagents365.uk does not warrant or accept any responsibility for the accuracy or completeness of the property descriptions or related information provided here and they do not constitute property particulars. Please contact Jonathan Hunt for full details and further information.


